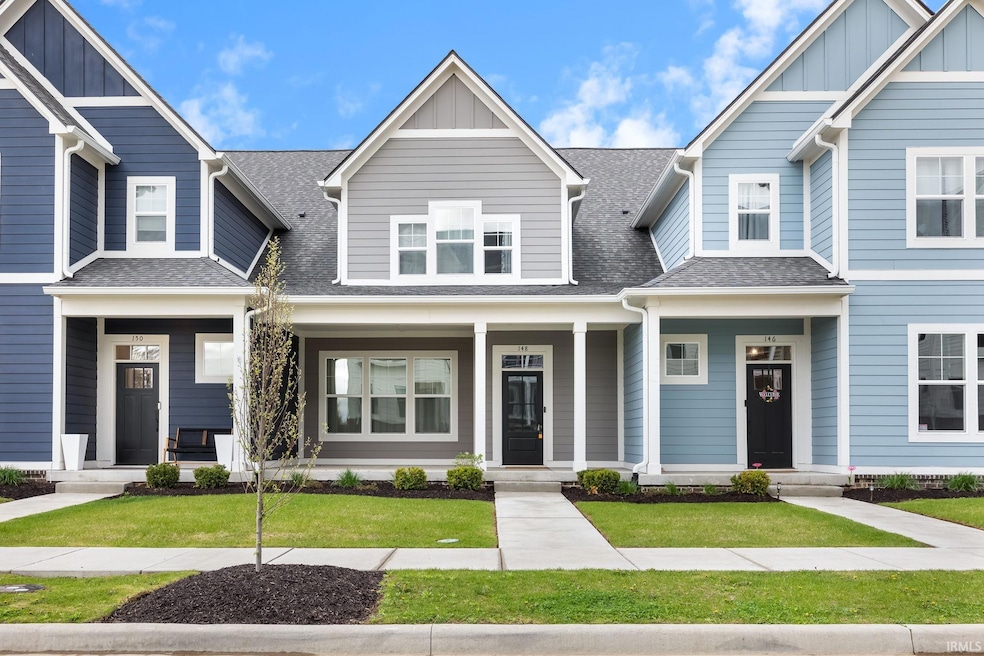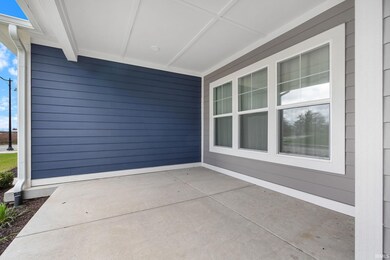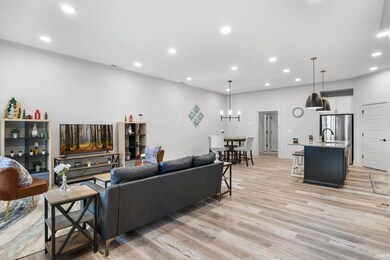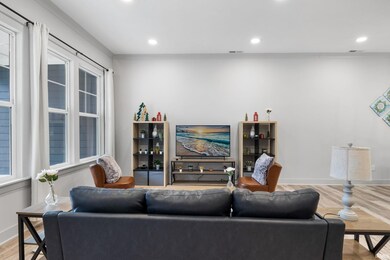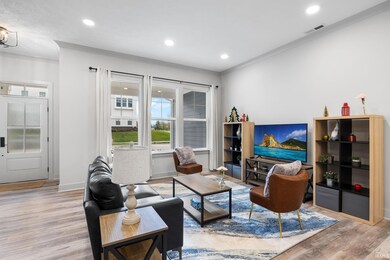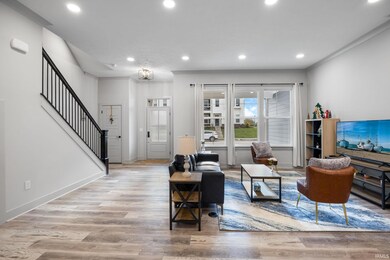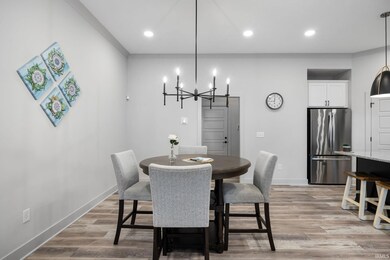
148 Parkerwood Ln West Lafayette, IN 47906
Highlights
- Open Floorplan
- Backs to Open Ground
- Covered patio or porch
- Klondike Middle School Rated A-
- Stone Countertops
- Walk-In Pantry
About This Home
As of July 2025Welcome home to this exceptional 3-bedroom, 2.5-bath new craftsman-style condo perfectly positioned within walking distance to Purdue University and just minutes from the Purdue University Airport. This two-story home blends style and functionality with 10-ft ceilings, a bright open floor plan, and custom features throughout. The kitchen impresses with custom cabinetry, a sleek backsplash, stone countertops, stainless steel appliances, an island with bar seating, and a separate dining area—ideal for everyday living and entertaining. Enjoy the comfort of a covered front patio, landscaped surroundings, and a spacious 2-car attached rear-entry garage. Step into the foyer and you are welcomed into an open floor-plan layout that flows seamlessly together. While upstairs features a versatile loft, laundry room with hookups and all three bedrooms. The primary suite boasts a massive walk-in closet with a built-in closet system, and a luxurious double vanity. The other two spacious bedrooms include walk-in closets! The home offers lots storage options and lots of windows letting natural light in. Located at the edge of campus near the Purdue University Airport, shopping, dining, and schools. Book your appointment today as this one is not going to last long!
Last Buyer's Agent
David Nolan
Redfin

Townhouse Details
Home Type
- Townhome
Est. Annual Taxes
- $6,304
Year Built
- Built in 2022
Lot Details
- Lot Dimensions are 24 x 110
- Backs to Open Ground
Parking
- 2 Car Attached Garage
- Garage Door Opener
- Driveway
Home Design
- Slab Foundation
- Shingle Roof
- Cement Board or Planked
Interior Spaces
- 2,139 Sq Ft Home
- Open Floorplan
- Ceiling height of 9 feet or more
- Entrance Foyer
- Home Security System
- Washer and Gas Dryer Hookup
Kitchen
- Eat-In Kitchen
- Breakfast Bar
- Walk-In Pantry
- Gas Oven or Range
- Stone Countertops
- Built-In or Custom Kitchen Cabinets
- Utility Sink
- Disposal
Flooring
- Carpet
- Laminate
Bedrooms and Bathrooms
- 3 Bedrooms
- En-Suite Primary Bedroom
- Walk-In Closet
- Double Vanity
- Bathtub with Shower
- Separate Shower
Attic
- Storage In Attic
- Pull Down Stairs to Attic
Outdoor Features
- Balcony
- Covered patio or porch
Location
- Suburban Location
Schools
- Klondike Elementary And Middle School
- William Henry Harrison High School
Utilities
- Forced Air Heating and Cooling System
- Heating System Uses Gas
- Cable TV Available
Listing and Financial Details
- Assessor Parcel Number 79-06-24-427-080.000-029
Community Details
Overview
- Provenance Subdivision
Security
- Carbon Monoxide Detectors
- Fire and Smoke Detector
Ownership History
Purchase Details
Home Financials for this Owner
Home Financials are based on the most recent Mortgage that was taken out on this home.Purchase Details
Home Financials for this Owner
Home Financials are based on the most recent Mortgage that was taken out on this home.Similar Home in West Lafayette, IN
Home Values in the Area
Average Home Value in this Area
Purchase History
| Date | Type | Sale Price | Title Company |
|---|---|---|---|
| Warranty Deed | -- | Meridian Title Company | |
| Warranty Deed | $460,000 | Metropolitan Title |
Mortgage History
| Date | Status | Loan Amount | Loan Type |
|---|---|---|---|
| Previous Owner | $345,000 | New Conventional |
Property History
| Date | Event | Price | Change | Sq Ft Price |
|---|---|---|---|---|
| 07/08/2025 07/08/25 | Sold | $480,000 | -1.0% | $224 / Sq Ft |
| 06/27/2025 06/27/25 | Pending | -- | -- | -- |
| 05/30/2025 05/30/25 | Price Changed | $485,000 | -1.0% | $227 / Sq Ft |
| 05/08/2025 05/08/25 | Price Changed | $490,000 | -1.0% | $229 / Sq Ft |
| 04/24/2025 04/24/25 | For Sale | $495,000 | +7.6% | $231 / Sq Ft |
| 10/10/2024 10/10/24 | Sold | $460,000 | -3.6% | $220 / Sq Ft |
| 08/28/2024 08/28/24 | Pending | -- | -- | -- |
| 08/09/2024 08/09/24 | Price Changed | $477,000 | -1.0% | $228 / Sq Ft |
| 03/11/2024 03/11/24 | Price Changed | $482,000 | -0.4% | $230 / Sq Ft |
| 03/05/2024 03/05/24 | For Sale | $484,000 | +5.2% | $231 / Sq Ft |
| 03/01/2024 03/01/24 | Off Market | $460,000 | -- | -- |
| 01/11/2024 01/11/24 | Price Changed | $484,000 | -1.0% | $231 / Sq Ft |
| 11/13/2023 11/13/23 | For Sale | $489,000 | +6.3% | $233 / Sq Ft |
| 11/11/2023 11/11/23 | Off Market | $460,000 | -- | -- |
| 10/30/2023 10/30/23 | Price Changed | $489,000 | -1.3% | $233 / Sq Ft |
| 08/23/2023 08/23/23 | Price Changed | $495,500 | -4.6% | $237 / Sq Ft |
| 05/11/2023 05/11/23 | For Sale | $519,500 | -- | $248 / Sq Ft |
Tax History Compared to Growth
Tax History
| Year | Tax Paid | Tax Assessment Tax Assessment Total Assessment is a certain percentage of the fair market value that is determined by local assessors to be the total taxable value of land and additions on the property. | Land | Improvement |
|---|---|---|---|---|
| 2024 | $6,304 | $315,200 | $40,000 | $275,200 |
Agents Affiliated with this Home
-
Kandi Lopez Alba
K
Seller's Agent in 2025
Kandi Lopez Alba
Real Broker, LLC
(219) 819-9232
1 in this area
15 Total Sales
-
D
Buyer's Agent in 2025
David Nolan
Redfin
-
Eric Seymour

Seller's Agent in 2024
Eric Seymour
BerkshireHathaway HS IN Realty
(765) 490-8460
44 in this area
219 Total Sales
-
L
Buyer's Agent in 2024
LAF NonMember
NonMember LAF
Map
Source: Indiana Regional MLS
MLS Number: 202514319
APN: 79-06-24-427-080.000-029
- 136 Parkerwood Ln
- 134 Parkerwood Ln
- 132 Parkerwood Ln
- 138 Parkerwood Ln
- 139 Wayfinder Dr
- 107 Parkerwood Ln
- 105 Parkerwood Ln
- 1576 Pathfinder Dr
- 1573 Dawn Ave
- 1580 Pathfinder Dr
- 2730 Newman Rd
- 1813 Mallard Ct
- 1801 King Eider Dr
- 1527 Summit Dr
- 701 Carrolton Blvd
- 320 Brown St Unit 615
- 1500 N Grant St
- 214 Connolly St
- 309 Highland Dr
- 502 Hillcrest Rd
