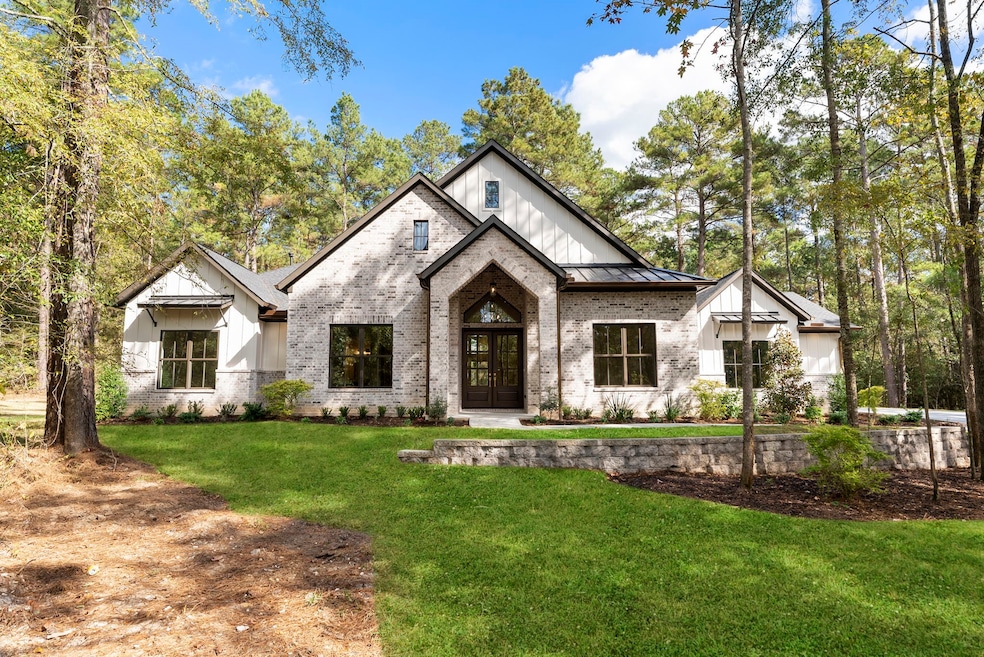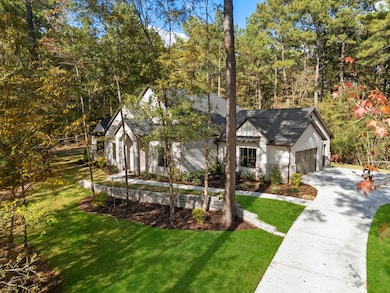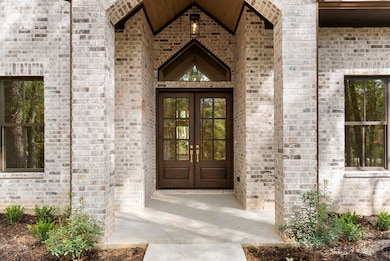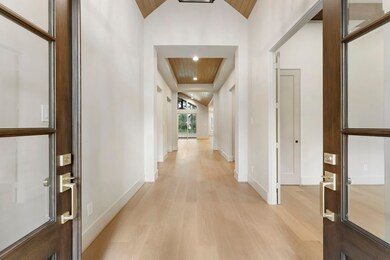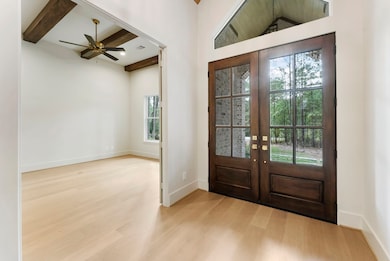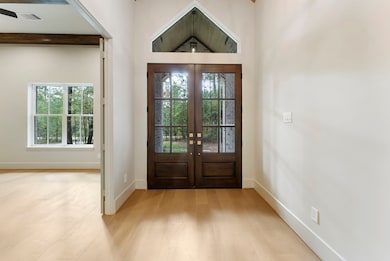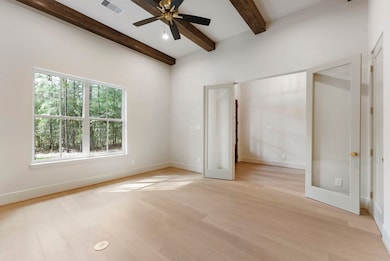148 Sandpiper Dr New Waverly, TX 77358
Estimated payment $5,712/month
Highlights
- Wine Room
- New Construction
- Wooded Lot
- New Waverly Elementary School Rated A-
- Contemporary Architecture
- Vaulted Ceiling
About This Home
Crafted by Millsap Custom Homes, this 1.5-ac estate is more than a luxury residence—it is a work of art. Nothing here is accidental; every line, material, & transition was obsessed over & hand-selected to create a home that feels both sculptural and deeply livable. The designer kitchen serves as a centerpiece, grounded by a dramatic black quartz island & wrapped with rare book-matched granite slabs that form a continuous, artful perimeter. Custom cabinetry elevates every space, guiding you to a showpiece primary suite with an architect-level bath that balances bold design with serene retreat.
A meticulously composed wine bar—complete with built-ins, rich wood shelving, & a dedicated wine fridge—adds a refined layer to everyday living & elevated entertaining.
Every detail has been considered, every finish intentionally placed—resulting in a home that feels curated rather than constructed. Homes that combine craftsmanship and artistic authorship at this level are exceedingly rare.
Open House Schedule
-
Sunday, November 23, 20252:00 to 4:00 pm11/23/2025 2:00:00 PM +00:0011/23/2025 4:00:00 PM +00:00Add to Calendar
Home Details
Home Type
- Single Family
Est. Annual Taxes
- $1,731
Year Built
- Built in 2025 | New Construction
Lot Details
- 1.5 Acre Lot
- Sprinkler System
- Wooded Lot
- Private Yard
HOA Fees
- $33 Monthly HOA Fees
Parking
- 3 Car Attached Garage
Home Design
- Contemporary Architecture
- Farmhouse Style Home
- Brick Exterior Construction
- Slab Foundation
- Composition Roof
- Stone Siding
Interior Spaces
- 3,610 Sq Ft Home
- 1-Story Property
- Wired For Sound
- Vaulted Ceiling
- Ceiling Fan
- Gas Log Fireplace
- Wine Room
- Family Room Off Kitchen
- Living Room
- Breakfast Room
- Utility Room
- Washer and Gas Dryer Hookup
Kitchen
- Walk-In Pantry
- Butlers Pantry
- Dishwasher
- Kitchen Island
- Quartz Countertops
- Self-Closing Drawers and Cabinet Doors
- Pot Filler
Flooring
- Engineered Wood
- Tile
Bedrooms and Bathrooms
- 3 Bedrooms
- Double Vanity
- Soaking Tub
- Separate Shower
Home Security
- Prewired Security
- Fire and Smoke Detector
Schools
- New Waverly Elementary School
- New Waverly Junior High School
- New Waverly High School
Utilities
- Central Heating and Cooling System
- Heating System Uses Gas
- Programmable Thermostat
- Tankless Water Heater
- Aerobic Septic System
Additional Features
- Energy-Efficient Thermostat
- Outdoor Kitchen
Community Details
- Goodwin Association, Phone Number (713) 405-3994
- Built by MILLSAP CUSTOM HOMES LLC
- Texas Grand Ranch Subdivision
Map
Home Values in the Area
Average Home Value in this Area
Property History
| Date | Event | Price | List to Sale | Price per Sq Ft |
|---|---|---|---|---|
| 11/14/2025 11/14/25 | For Sale | $1,050,000 | -- | $291 / Sq Ft |
Source: Houston Association of REALTORS®
MLS Number: 95982773
- 14-37-40 Sandpiper Dr
- 14-36-13 Sandpiper Dr
- 14-36-18 Sandpiper Dr
- 14-37-23 Sandpiper Dr
- LOT 24 Sandpiper Dr
- 14-37-51 Larkspur Ln
- 14-36-19 Sandpiper Dr
- 14-36-3 Larkspur Ln
- 00 Larkspur Ln
- 17/18-37-14 Prosperity Ct
- 14-37-13 Prosperity Ct
- 14/15a Prosperity Ct
- 197 Sandpiper Dr
- 6-30-18 Dipping Vat Rd
- 6-30-13 Dipping Vat Rd
- TBD-06-279 Dipping Vat Rd
- 6-6-277 Dipping Vat Rd
- 207 Sandpiper Dr
- 14-37-1 Dipping Vat Rd
- 14-37-7 Dipping Vat Rd
- 130 Bighorn Rd
- 6211 Fm 1374 Rd
- 1802 Rollingwood Dr
- 16 Golfview Manor
- 2108 Greentree Dr
- 31 Hunters Creek Dr
- 1844 Rollingwood Dr
- 177 Jim Hall Ln
- 37 Firewood Rd
- 625 Augusta Dr
- 22425 Augusta Dr
- 230 Waters Edge
- 226 Waters Edge
- 603 Hillcrest Dr
- 302 Inverness St
- 422 River Oaks Dr
- 50 Neiderhoffer Subdivision Rd
- 1149 Southwood Dr Unit F
- 3730 Boettcher Dr Unit 808
- 409 Beto St Unit 9
