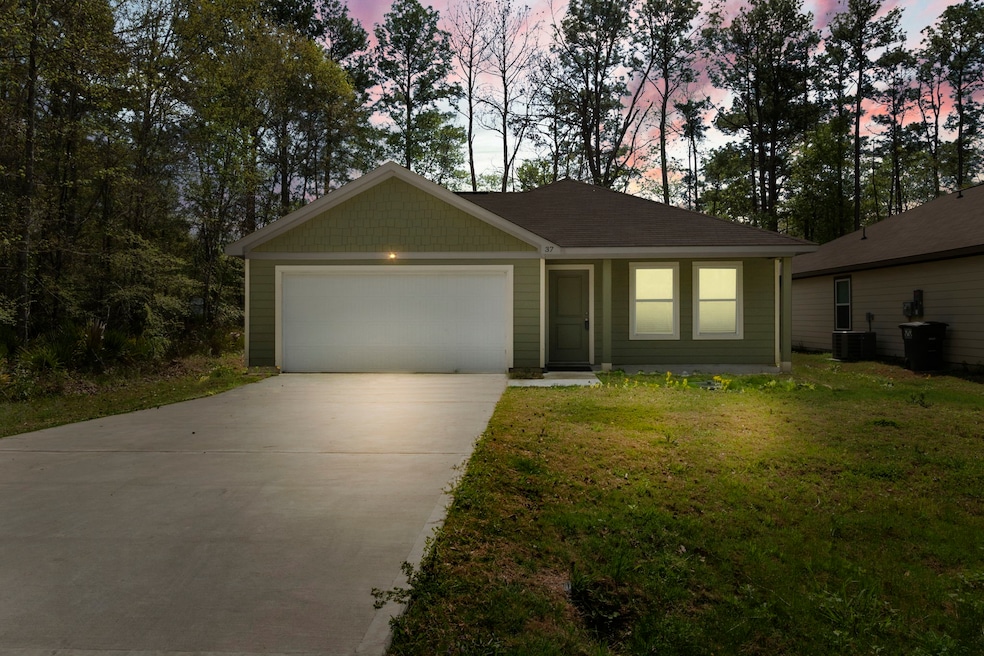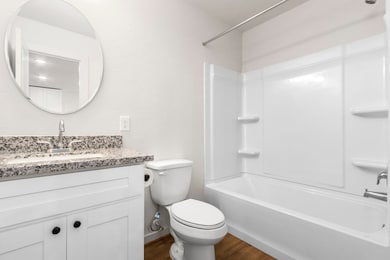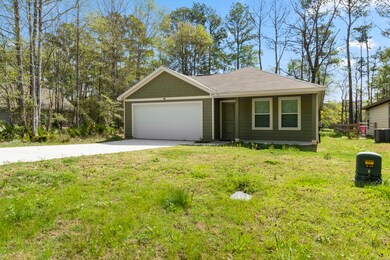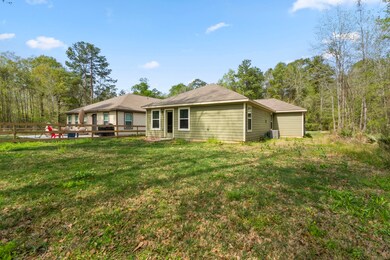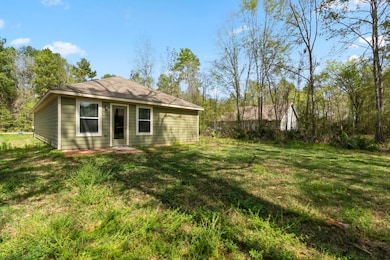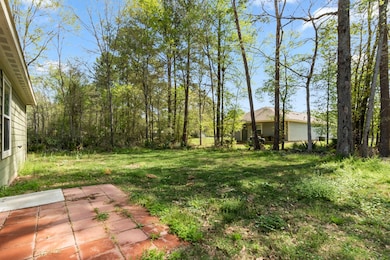37 Firewood Rd Huntsville, TX 77340
Highlights
- Traditional Architecture
- Community Pool
- Vinyl Plank Flooring
- Granite Countertops
- 2 Car Attached Garage
- Central Heating and Cooling System
About This Home
Welcome to this charming 3-bedroom, 2-bath home nestled in a serene neighborhood with coveted lake access. Step inside to discover a spacious one-story layout featuring an inviting living room perfect for gatherings or relaxation. The well-appointed kitchen boasts modern appliances, ample cabinet space, and a convenient breakfast bar. The master bedroom offers a peaceful retreat with an ensuite bathroom, while two additional bedrooms provide versatility for guests or a home office. Enjoy outdoor living on the patio overlooking the lush backyard, ideal for alfresco dining or soaking up the tranquil lake views. With the added bonus of lake access, this property offers endless opportunities for recreation and enjoyment. Don't miss your chance to experience the epitome of lakeside living in this delightful home.
Home Details
Home Type
- Single Family
Est. Annual Taxes
- $3,434
Year Built
- Built in 2021
Lot Details
- 6,497 Sq Ft Lot
- Northwest Facing Home
Parking
- 2 Car Attached Garage
Home Design
- Traditional Architecture
Interior Spaces
- 1,196 Sq Ft Home
- 1-Story Property
- Washer and Electric Dryer Hookup
Kitchen
- Electric Oven
- Electric Cooktop
- Microwave
- Dishwasher
- Granite Countertops
- Disposal
Flooring
- Vinyl Plank
- Vinyl
Bedrooms and Bathrooms
- 3 Bedrooms
- 2 Full Bathrooms
Schools
- Samuel W Houston Elementary School
- Mance Park Middle School
- Huntsville High School
Utilities
- Central Heating and Cooling System
Listing and Financial Details
- Property Available on 7/22/25
- 12 Month Lease Term
Community Details
Overview
- Wildwood Shores Poa
- Wildwood Shores Sec 12 Subdivision
Recreation
- Community Pool
Pet Policy
- Call for details about the types of pets allowed
- Pet Deposit Required
Map
Source: Houston Association of REALTORS®
MLS Number: 58105433
APN: 49043
- 2 Firewood Rd
- 58 Firewood Rd
- 56 Firewood Rd
- 4 Drywood Ln
- 60 Firewood Rd
- 13 Firewood Rd
- 4 Firewood Rd
- 0 Cedar Ct Unit 47715538
- 25 Firewood
- 12 Oakland Ct
- 5 & 7 Oakland Ct
- 9 Oakland Ct
- 56 Magnolia Dr
- 9 Alta Vista
- 89 Hunters Creek Dr
- 78 Hunters Creek Dr
- 52 Hunters Creek Dr
- 50 Hunters Creek Dr
- 62 Hunters Creek Dr
- 68 Cypress Bend
- 42 Hunters Creek Dr
- 40 Stewart Rd
- 130 Bighorn Rd
- 13556 Needham Place
- 6211 Fm 1374 Rd
- 15888 Chestnut Dr
- 15470 Carmel Dr
- 19025 Walding Rd
- 15109 Paradise Ct
- 19666 Village Forest Dr
- 12970 Sorrento Bay Dr
- 15022 Sorrento Bay Ct
- 14090 Waterview Dr
- 11738 White Cedar St
- 11897 Nelwood St
- 11369 Underwood St
- 11634 Vistawood St
- 16430 Clear Water Cir
- 11442 Underwood St
- 10983 Maywood St
