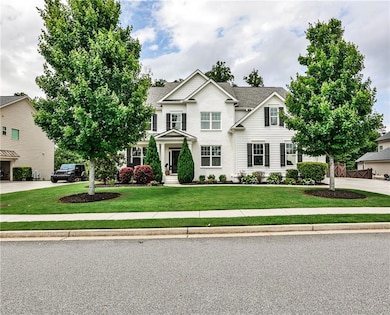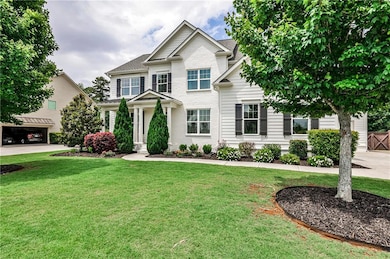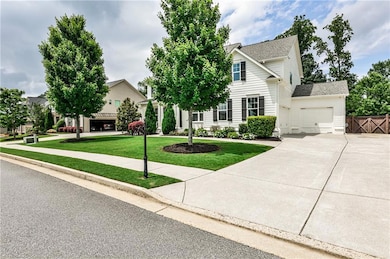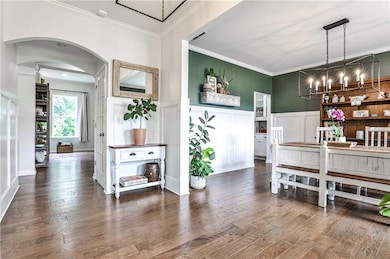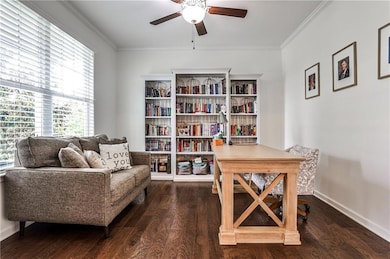
$799,000
- 5 Beds
- 5 Baths
- 4,780 Sq Ft
- 280 Lakestone Pkwy
- Woodstock, GA
This beautifully maintained 5-bedroom, 5-bathroom home offers nearly 4,800 square feet of thoughtfully designed space across three levels, located in the desirable final phase of the Lakestone community. Built in 2014, it combines timeless elegance, modern updates, and a vibrant neighborhood lifestyle. Curb appeal abounds with a brick front façade, wood and glass front door, and elegant front
Louis Cloete Georgia Premier Realty Team Inc.

