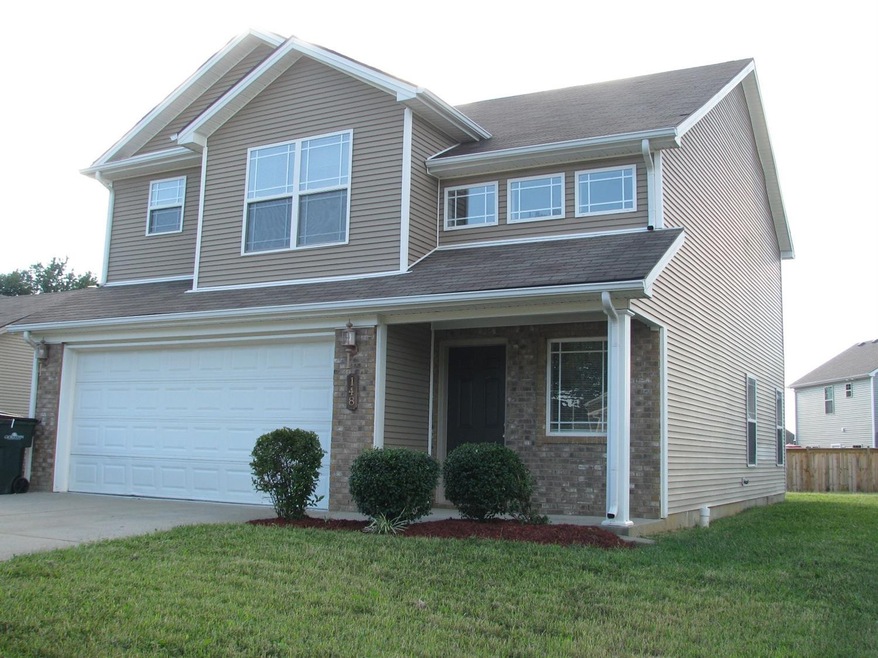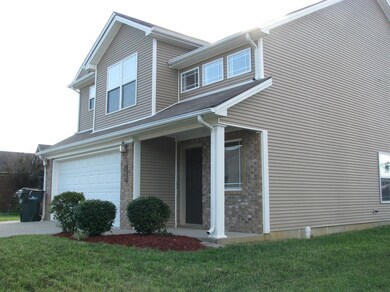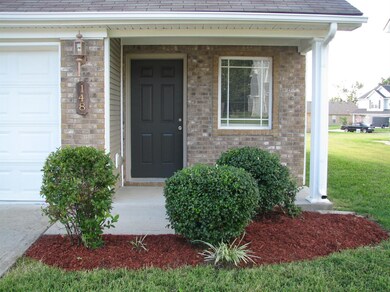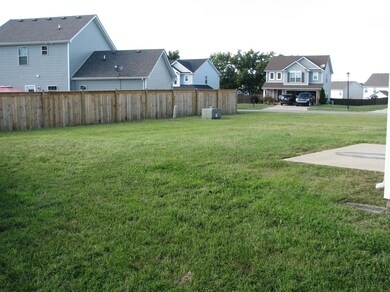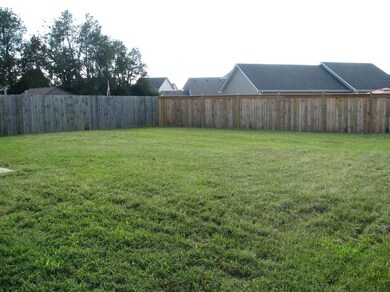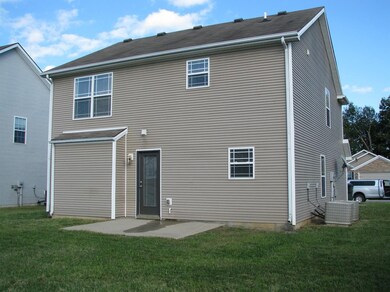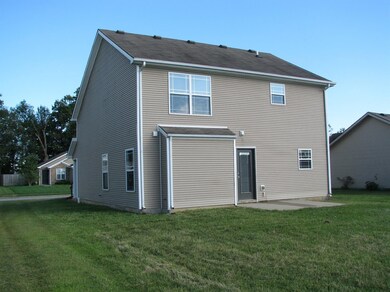
148 Stephen Dr Georgetown, KY 40324
Southeast Scott County NeighborhoodHighlights
- Attic
- Brick Veneer
- Cooling Available
- 2 Car Attached Garage
- Walk-In Closet
- Breakfast Bar
About This Home
As of April 2025Nice 2 story home and a popular plan with $3000 paid toward closing cost! 3 bedroom and 2.5 baths. 2 car garage. Fireplace. Large yard and level lot. Nice neighborhood. New floor in the family dining and living area. New paint and touch ups. Patio out back. 2 system HVAC. Refrigerator and all appliances stay with purchase. Must see. Good location.
Last Agent to Sell the Property
Huber Real Estate, LLC License #190912 Listed on: 11/09/2018
Home Details
Home Type
- Single Family
Est. Annual Taxes
- $2,240
Lot Details
- 6,970 Sq Ft Lot
- Partially Fenced Property
HOA Fees
- $4 Monthly HOA Fees
Parking
- 2 Car Attached Garage
Home Design
- Brick Veneer
- Block Foundation
- Slab Foundation
- Dimensional Roof
- Vinyl Siding
Interior Spaces
- 1,750 Sq Ft Home
- 2-Story Property
- Ceiling Fan
- Factory Built Fireplace
- Ventless Fireplace
- Gas Log Fireplace
- Insulated Windows
- Blinds
- Insulated Doors
- Entrance Foyer
- Family Room
- Dining Room
- Utility Room
- Washer and Gas Dryer Hookup
- Vinyl Flooring
- Attic
Kitchen
- Breakfast Bar
- Oven or Range
- Microwave
- Dishwasher
- Disposal
Bedrooms and Bathrooms
- 3 Bedrooms
- Walk-In Closet
Outdoor Features
- Patio
Schools
- Eastern Elementary School
- Royal Spring Middle School
- Not Applicable Middle School
- Scott Co High School
Utilities
- Cooling Available
- Forced Air Heating System
- Heat Pump System
- Underground Utilities
- Electric Water Heater
Listing and Financial Details
- Assessor Parcel Number 188-20-162.000
Community Details
Overview
- Association fees include common area maintenance
- Pleasant Valley Subdivision
Recreation
- Park
Ownership History
Purchase Details
Home Financials for this Owner
Home Financials are based on the most recent Mortgage that was taken out on this home.Purchase Details
Home Financials for this Owner
Home Financials are based on the most recent Mortgage that was taken out on this home.Purchase Details
Purchase Details
Home Financials for this Owner
Home Financials are based on the most recent Mortgage that was taken out on this home.Similar Homes in Georgetown, KY
Home Values in the Area
Average Home Value in this Area
Purchase History
| Date | Type | Sale Price | Title Company |
|---|---|---|---|
| Deed | $305,000 | None Listed On Document | |
| Deed | $192,000 | None Available | |
| Deed | $156,000 | None Available | |
| Deed | $46,000 | None Available |
Mortgage History
| Date | Status | Loan Amount | Loan Type |
|---|---|---|---|
| Open | $235,000 | New Conventional | |
| Previous Owner | $189,845 | New Conventional | |
| Previous Owner | $193,939 | New Conventional | |
| Previous Owner | $124,700 | Unknown |
Property History
| Date | Event | Price | Change | Sq Ft Price |
|---|---|---|---|---|
| 04/15/2025 04/15/25 | Sold | $305,000 | -1.6% | $177 / Sq Ft |
| 03/13/2025 03/13/25 | Pending | -- | -- | -- |
| 03/11/2025 03/11/25 | For Sale | $310,000 | +61.5% | $180 / Sq Ft |
| 02/22/2019 02/22/19 | Sold | $192,000 | 0.0% | $110 / Sq Ft |
| 01/29/2019 01/29/19 | Pending | -- | -- | -- |
| 11/08/2018 11/08/18 | For Sale | $192,000 | -- | $110 / Sq Ft |
Tax History Compared to Growth
Tax History
| Year | Tax Paid | Tax Assessment Tax Assessment Total Assessment is a certain percentage of the fair market value that is determined by local assessors to be the total taxable value of land and additions on the property. | Land | Improvement |
|---|---|---|---|---|
| 2024 | $2,240 | $249,100 | $0 | $0 |
| 2023 | $2,123 | $234,200 | $45,000 | $189,200 |
| 2022 | $1,752 | $206,000 | $39,000 | $167,000 |
| 2021 | $1,809 | $192,000 | $39,000 | $153,000 |
| 2020 | $1,650 | $192,000 | $39,000 | $153,000 |
| 2019 | $1,525 | $192,000 | $0 | $0 |
| 2018 | $1,427 | $164,400 | $0 | $0 |
| 2017 | $1,347 | $154,500 | $0 | $0 |
| 2016 | $1,204 | $149,550 | $0 | $0 |
| 2015 | $1,197 | $149,600 | $0 | $0 |
| 2014 | $1,240 | $149,600 | $0 | $0 |
| 2011 | $97 | $156,000 | $0 | $0 |
Agents Affiliated with this Home
-
K
Seller's Agent in 2025
Kevin Bradley
Keller Williams Legacy Group
-
Donna Alexander

Buyer's Agent in 2025
Donna Alexander
Rector Hayden Realtors
(859) 983-8825
2 in this area
18 Total Sales
-
Michael Huber
M
Seller's Agent in 2019
Michael Huber
Huber Real Estate, LLC
(859) 229-5365
15 in this area
22 Total Sales
Map
Source: ImagineMLS (Bluegrass REALTORS®)
MLS Number: 1825434
APN: 188-20-162.000
- 132 Wellesly Ave
- 127 Schneider Blvd
- 106 Wayside Glen
- 126 Galway Ln
- 128 Galway Ln
- 109 Wellesly Ave
- 137 Kirkstall Way
- 143 Dunmore Ln
- 155 Dunmore Ln
- 161 Dunmore Ln
- 140 Peaceful Landing
- 100 Barry Rd
- 144 Dunmore Ln
- 142 Dunmore Ln
- 123 Dunmore Ln
- 140 Dunmore Ln
- 138 Dunmore Ln
- 121 Dunmore Ln
- 154 Dunmore Ln
- 119 Dunmore Ln
