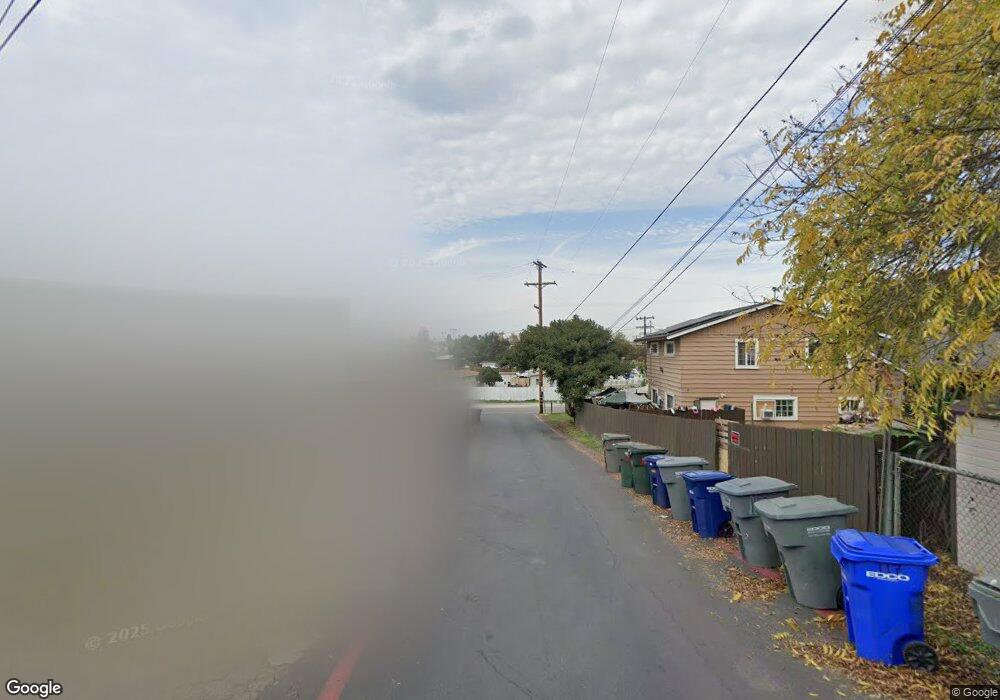4
Beds
3
Baths
2,644
Sq Ft
--
Built
About This Home
This home is located at 148 Unity Way, Vista, CA 92083. 148 Unity Way is a home located in San Diego County with nearby schools including Breeze Hill Elementary School, Madison Middle School, and Rancho Buena Vista High School.
Create a Home Valuation Report for This Property
The Home Valuation Report is an in-depth analysis detailing your home's value as well as a comparison with similar homes in the area
Home Values in the Area
Average Home Value in this Area
Tax History Compared to Growth
Map
Nearby Homes
- 243 G-4
- 224 Astro Ct
- 480 Rancho Vista Rd
- 215 Guajome St
- 490 Lado de Loma Dr
- 219 Plymouth Dr
- 482 Oceanview View Dr
- 1098 Vale View Dr
- 200 Olive Ave Unit 17
- 200 Olive Ave Unit 66
- 157-59 Natal Way
- 1030 Vale View Dr
- 211 Civic Center Dr
- 209 Civic Center Dr
- 840 Sinkler Way
- 371 N Melrose Dr Unit D
- 383 N Melrose Dr Unit G
- 391 N Melrose Dr Unit A
- 869 Phillips St
- 225 Diamond Way Unit 211
- 132 Unity Way
- 243 Lado de Loma Dr
- 245 Lado de Loma Dr
- 253 Lado de Loma Dr
- 251 Lado de Loma Dr
- 131 Unity Way
- 257 Lado de Loma Dr
- 247 Lado de Loma Dr
- 143 Unity Way Unit 45
- 143 Unity Way
- 143 Unity Way
- 229 Lado de Loma Dr
- 127 Unity Way
- 137 Unity Way
- 117 Unity Way Unit 19
- 396 Eddie Dr
- 149 Unity Way
- 125 Unity Way Unit 27
- 395 Eddie Dr
- 219 Lado de Loma Dr
