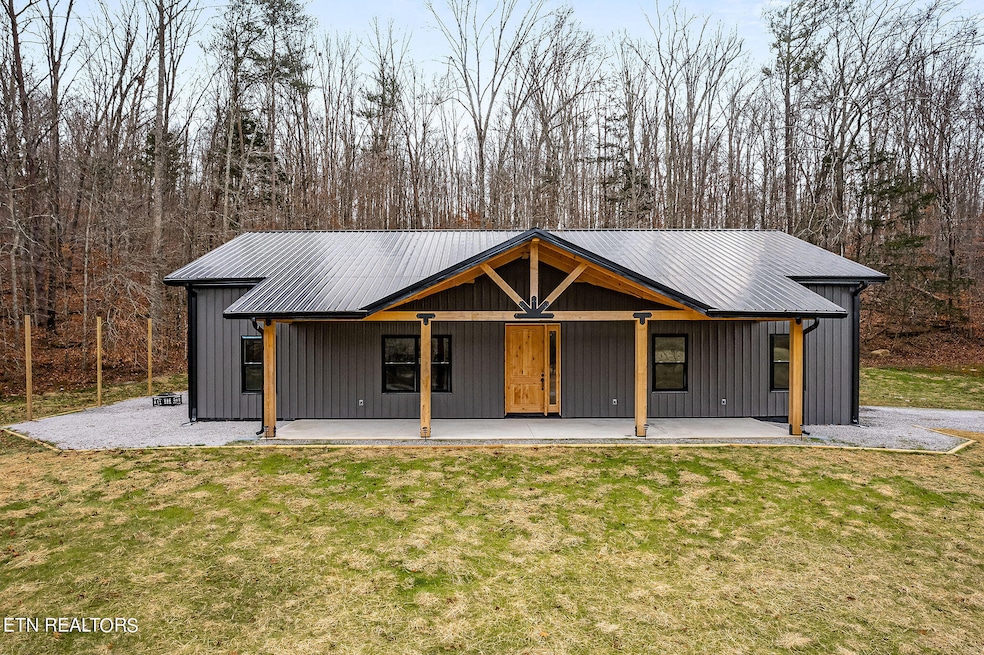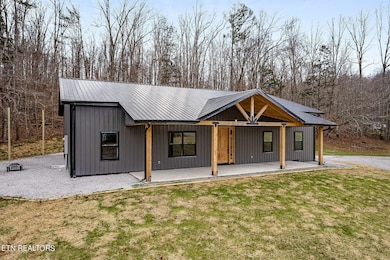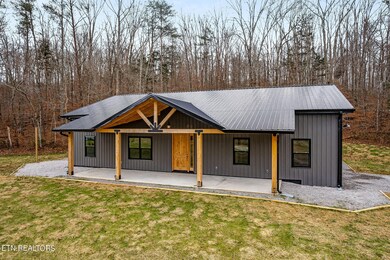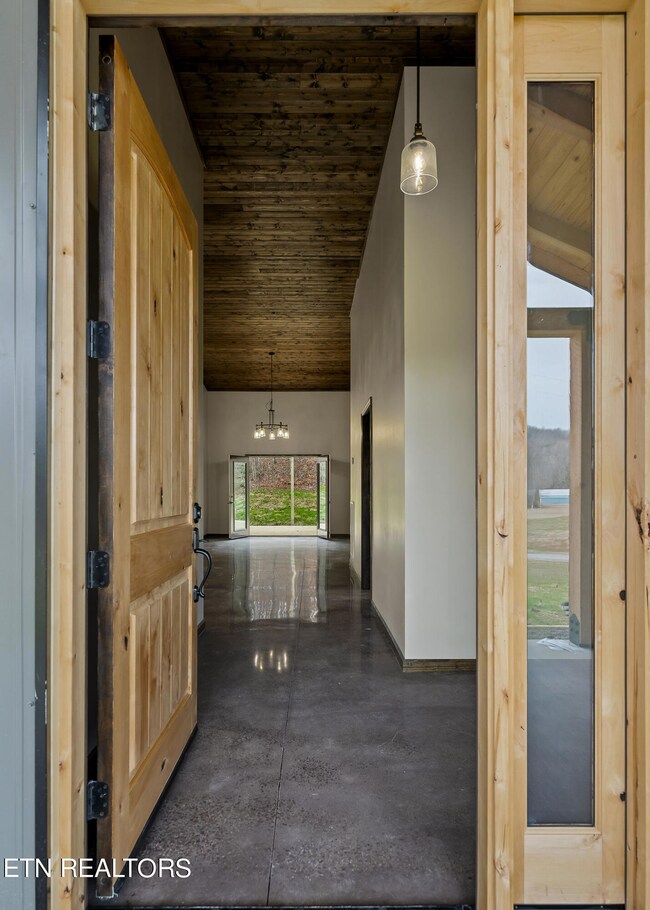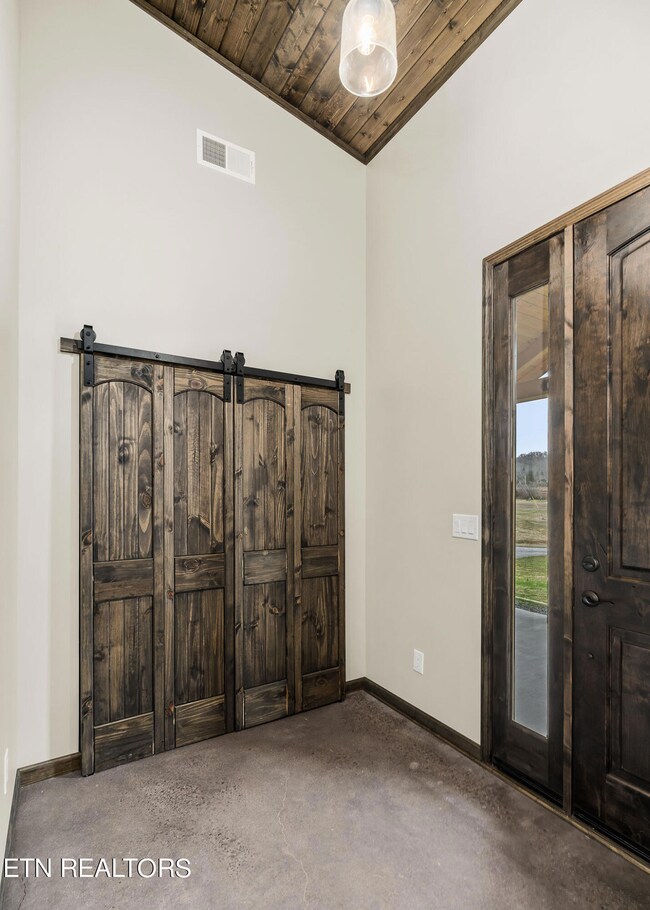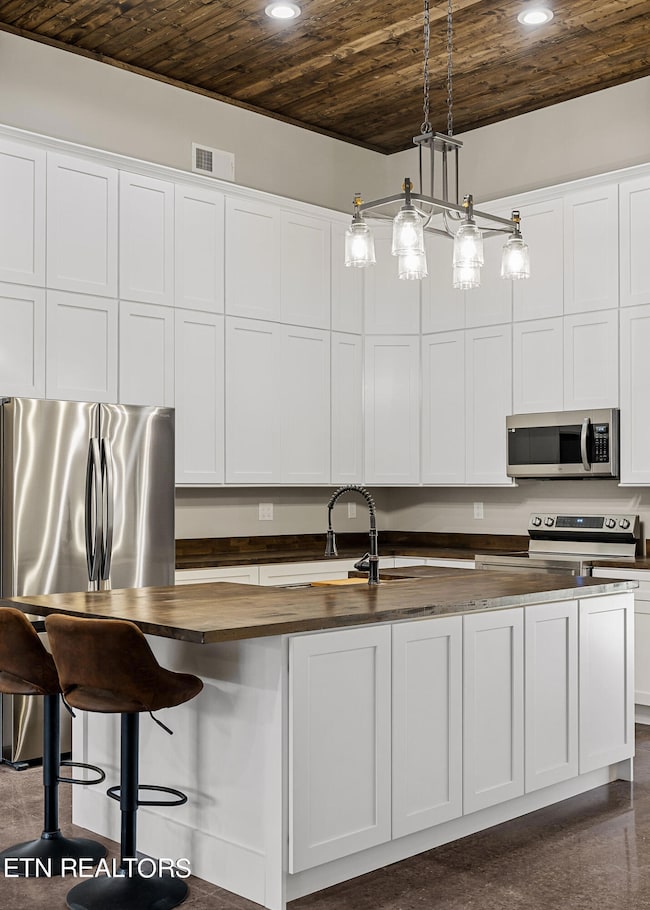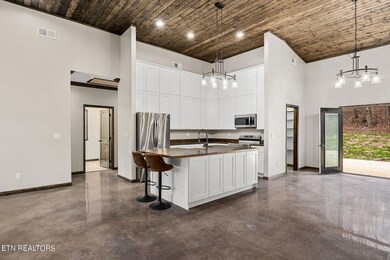
148 Valley View Ln Monterey, TN 38574
Estimated Value: $515,000 - $574,894
Highlights
- New Construction
- View of Trees or Woods
- Wooded Lot
- RV Access or Parking
- Deck
- Traditional Architecture
About This Home
As of May 2024Nestled on 11 acres in Overton Co, this brand new construction barndo is the perfect blend of rustic charm & modern luxury. You're greeted w/ stained concrete flooring & tongue and groove detailing on the impressive 13ft ceilings in the living room. The open concept design allows for seamless flow between the living, dining, & kitchen areas-perfect for gathering w/ family & friends. The kitchen features double cabinets that provide ample storage. The stainless steel appliance package adds a sleek, modern touch, while the kitchen island w/ apron sink and built-in style cutting board offers both functionality & style. The large owners' suite offers trey ceilings, impressive tile shower, & walk-in closet w/ custom pipe shelving. Double doors lead out to an expansive deck-just imagine waking up to beautiful views of the surrounding nature every morning! 9 ft garage door ensures that larger vehicles can be accommodated. Home built on existing septic system. Only 30 min to Cookeville!
Home built on existing septic system. Home is ready for generator to be installed with poured concrete pad. 30 minutes to Cookeville, 40 minutes to Sunset Marina. Taxes TBD.
Last Listed By
Lindsey Bruce
Highlands Elite Real Estate License #359412 Listed on: 12/26/2023

Home Details
Home Type
- Single Family
Year Built
- Built in 2023 | New Construction
Lot Details
- 11 Acre Lot
- Wooded Lot
Parking
- 2 Car Attached Garage
- Parking Available
- Garage Door Opener
- RV Access or Parking
Property Views
- Woods
- Countryside Views
- Forest
Home Design
- Traditional Architecture
- Slab Foundation
- Frame Construction
- Metal Siding
Interior Spaces
- 2,000 Sq Ft Home
- Tray Ceiling
- Ceiling Fan
- ENERGY STAR Qualified Windows
- ENERGY STAR Qualified Doors
- Open Floorplan
- Storage Room
- Tile Flooring
- Fire and Smoke Detector
Kitchen
- Eat-In Kitchen
- Microwave
- Dishwasher
- Kitchen Island
Bedrooms and Bathrooms
- 3 Bedrooms
- Primary Bedroom on Main
- Split Bedroom Floorplan
- Walk-In Closet
- 2 Full Bathrooms
- Walk-in Shower
Laundry
- Laundry Room
- Dryer
- Washer
Outdoor Features
- Deck
- Covered patio or porch
Schools
- Livingston Middle School
- Livingston Academy High School
Utilities
- Zoned Heating and Cooling System
- Septic Tank
- Internet Available
Community Details
- No Home Owners Association
Listing and Financial Details
- Assessor Parcel Number 115 007.17
Similar Homes in Monterey, TN
Home Values in the Area
Average Home Value in this Area
Property History
| Date | Event | Price | Change | Sq Ft Price |
|---|---|---|---|---|
| 05/10/2024 05/10/24 | Sold | $520,000 | -4.6% | $260 / Sq Ft |
| 03/20/2024 03/20/24 | Pending | -- | -- | -- |
| 03/07/2024 03/07/24 | Price Changed | $545,000 | -2.5% | $273 / Sq Ft |
| 02/13/2024 02/13/24 | Price Changed | $559,000 | -2.6% | $280 / Sq Ft |
| 01/22/2024 01/22/24 | Price Changed | $574,000 | -0.9% | $287 / Sq Ft |
| 12/26/2023 12/26/23 | For Sale | $579,000 | -- | $290 / Sq Ft |
Tax History Compared to Growth
Tax History
| Year | Tax Paid | Tax Assessment Tax Assessment Total Assessment is a certain percentage of the fair market value that is determined by local assessors to be the total taxable value of land and additions on the property. | Land | Improvement |
|---|---|---|---|---|
| 2023 | -- | $9,225 | $9,225 | $0 |
Agents Affiliated with this Home
-
L
Seller's Agent in 2024
Lindsey Bruce
Highlands Elite Real Estate
(931) 267-3099
55 Total Sales
-
N
Buyer's Agent in 2024
Non Member Non Member
Non-Member Office
Map
Source: East Tennessee REALTORS® MLS
MLS Number: 1248697
APN: 067115 00717
- 127 Rushing Springs Rd
- 0 Monterey Hwy Unit RTC2824110
- 0 Monterey Hwy Unit RTC2824096
- 0 Monterey Hwy Unit LotWP003 20949542
- 0 Monterey Hwy Unit LotWP002 20949543
- 0 Monterey Hwy
- 235 Ernest Looper Rd
- 156 Ridge Rd
- 93 Acres Thorn Gap Rd
- 0 Thorn Gap Rd
- 652 Sunk Cane Rd
- 0 68 Acres Muddy Pond Rd
- 0 Harris Rd
- 8.13 ac Harris Rd
- 2641 Stamps Shady Grove Rd
- 1383 Buckner Rd
- 00 Milk Barn Ln
- 277 Burnt Tree Ln
- 3270 Bill Waters Rd
- 226 W Minnie Ave
- 148 Valley View Ln
- 142 Valley View Ln
- 145 Music Barn Ln
- 1461/2 Valley View Ln
- 1.43 acr Valley View Ln
- 1.43 AC Valley View Ln
- 4 AC Valley View Ln
- 428 Pleasant Shade Ln
- 416 Pleasant Shade Ln
- 16 Pleasant Shade Ln
- 524 Pleasant Shade Ln
- 11 AC Valley View Ln
- 00 Pleasant Shade Ln
- 16 AC. Pleasant Shade Ln
- 1.43 AC Pleasant Shade Ln
- 511 Pleasant Shade Ln
- 318 Short Ln
- 170 Valley View Ln
