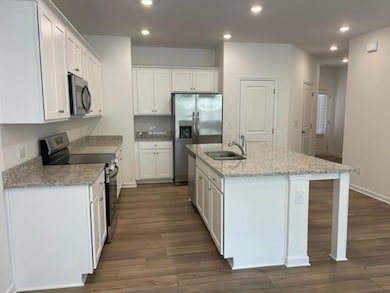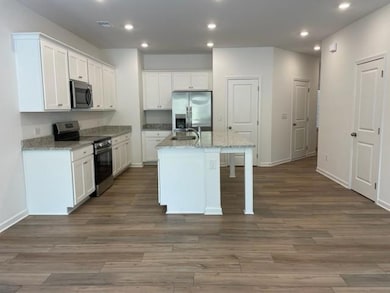148 Vision St Bethlehem, GA 30620
Highlights
- Open-Concept Dining Room
- Stone Countertops
- White Kitchen Cabinets
- Oversized primary bedroom
- Neighborhood Views
- Open to Family Room
About This Home
Better than new townhome available TODAY! This townhome has all of the features that make this a great place to live. From the stainless steel appliances, granite countertops to the durable LVP flooring, this home is ready for you to move right in! Half bath on main floor, large living room/dining room and huge kitchen island are great for entertaining. Three spacious bedrooms and two full bathrooms on the second floor (including the primary) PLUS a laundry room that includes a nearly-new washer and dryer! Make your appointment today to see all that this home has to offer. To qualify you MUST have a verifiable take home income of at least 3x the monthly rent.
Townhouse Details
Home Type
- Townhome
Year Built
- Built in 2024
Lot Details
- 4,356 Sq Ft Lot
- Property fronts a county road
- Two or More Common Walls
- Back Yard
Parking
- 2 Car Attached Garage
- Parking Accessed On Kitchen Level
- Front Facing Garage
- Garage Door Opener
- Driveway Level
Home Design
- Composition Roof
Interior Spaces
- 1,813 Sq Ft Home
- 2-Story Property
- Ceiling height of 9 feet on the main level
- Ceiling Fan
- Double Pane Windows
- Window Treatments
- Entrance Foyer
- Open-Concept Dining Room
- Neighborhood Views
- Attic Fan
Kitchen
- Open to Family Room
- Breakfast Bar
- Electric Range
- Microwave
- Dishwasher
- Kitchen Island
- Stone Countertops
- White Kitchen Cabinets
Flooring
- Carpet
- Luxury Vinyl Tile
Bedrooms and Bathrooms
- 3 Bedrooms
- Oversized primary bedroom
- Walk-In Closet
- Dual Vanity Sinks in Primary Bathroom
- Shower Only
Laundry
- Laundry Room
- Laundry on upper level
- Dryer
- Washer
Outdoor Features
- Patio
Schools
- Kennedy Elementary School
- Russell Middle School
- Apalachee High School
Utilities
- Central Air
- Heating Available
- Underground Utilities
- Electric Water Heater
- High Speed Internet
- Phone Available
- Cable TV Available
Community Details
- Application Fee Required
- Residences At Gateway Subdivision
Listing and Financial Details
- Security Deposit $2,150
- $150 Move-In Fee
- 12 Month Lease Term
- $50 Application Fee
- Assessor Parcel Number WN16C 014
Map
Source: First Multiple Listing Service (FMLS)
MLS Number: 7670469
- 236 Vision St
- 176 Market St
- 14 Smithwood Dr
- 0 Clarence Edwards Rd Unit 10587376
- 97 Rivington Dr
- 99 Rivington Dr
- 101 Rivington Dr
- 29 Kielder Dr
- 105 Rivington Dr
- 107 Rivington Dr
- 103 Rivington Dr
- 109 Rivington Dr
- 111 Rivington Dr
- 59 Thetford Way
- 758 Clarence Edwards Rd
- 306 Rydal Way
- Cosmos Plan at Rivington Walk
- 0 Carson Wages Rd Unit 7617509
- 0 Carson Wages Rd Unit 10348307
- 297 Rydal Way
- 96 Smithwood Dr
- 102 Smithwood Dr
- 106 Smithwood Dr
- 91 Market St
- 160 Vision St
- 101 Smithwood Dr
- 138 Market St
- 140 Market St
- 839 Exchange Cir
- 445 Carl Bethlehem Rd SW
- 445 Carl Bethlehem Rd SW Unit Burton
- 445 Carl Bethlehem Rd SW Unit Rabun
- 59 Thetford Way
- 26 Thetford Way
- 103 Rydal Way
- 23 Padley Dr
- 87 Ingleton Dr
- 1666 Dillard Way
- 415 Lokeys Ridge Rd
- 309 Lokey's Ridge Rd



