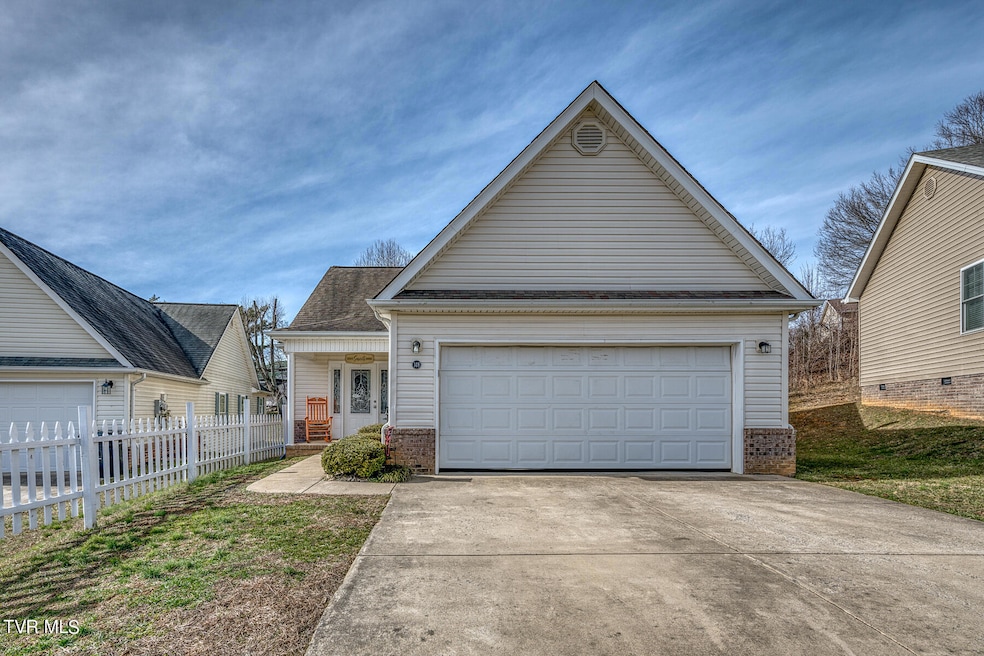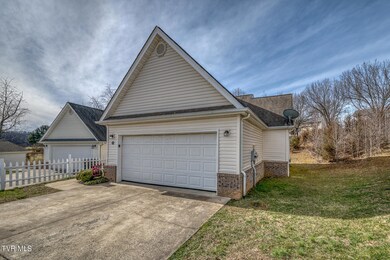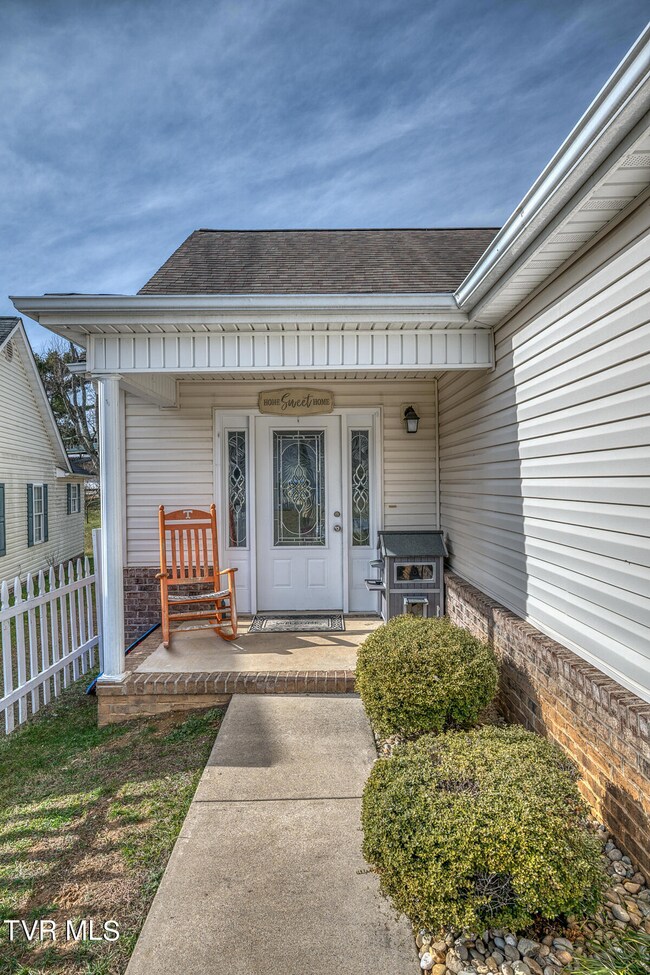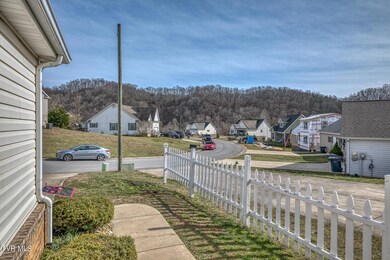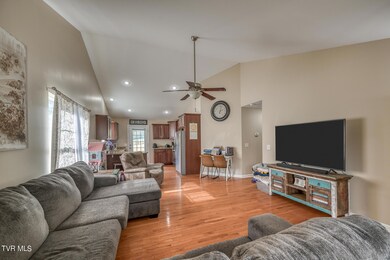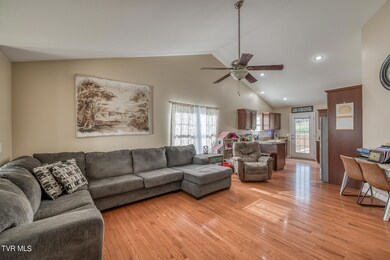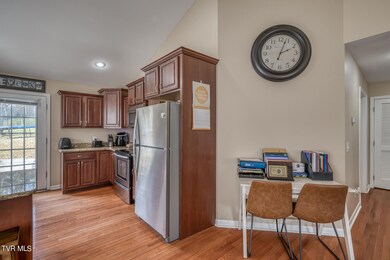
148 W Wilkshire Place Bristol, TN 37620
Highlights
- Open Floorplan
- Contemporary Architecture
- Granite Countertops
- Holston View Elementary School Rated A
- Wood Flooring
- No HOA
About This Home
As of April 2024One level living in Bristol. This 2-bedroom 2 bath home has hardwood floors throughout the main living areas. Kitchen has granite countertops. lots of cupboard storage, and easy access to large back porch. Modern Stainless appliances in kitchen - Ceramic tile floors in all baths - Tray Ceilings in Master Bedroom - large walk-in closet in master- -Laundry area- Concrete driveway and Walkway, just many upgraded amenities not usually found in this price range. Convenient to downtown Bristol, Holston View Elementary School, Bristol Country Club, and only minutes away from Bristol's popular shopping and eating area at Exit 7 and the Pinnacle. Buyers/buyers agent to verify all information. Taken from 3rd party sources.
Last Agent to Sell the Property
Dawn Shinault
KW Kingsport License #339074,0225231966 Listed on: 02/05/2024
Home Details
Home Type
- Single Family
Year Built
- Built in 2010
Lot Details
- 8,712 Sq Ft Lot
- Cleared Lot
- Property is in good condition
Parking
- 2 Car Attached Garage
Home Design
- Contemporary Architecture
- Brick Exterior Construction
- Shingle Roof
- Vinyl Siding
Interior Spaces
- 1,140 Sq Ft Home
- 1-Story Property
- Open Floorplan
- Bar
- Insulated Windows
Kitchen
- Range<<rangeHoodToken>>
- <<microwave>>
- Dishwasher
- Granite Countertops
Flooring
- Wood
- Tile
Bedrooms and Bathrooms
- 2 Bedrooms
- 2 Full Bathrooms
Laundry
- Laundry Room
- Washer and Electric Dryer Hookup
Outdoor Features
- Front Porch
Schools
- Holston View Elementary School
- Vance Middle School
- Tennessee High School
Utilities
- Central Heating and Cooling System
- Heat Pump System
Community Details
- No Home Owners Association
- Deer Run Subdivision
Listing and Financial Details
- Assessor Parcel Number 022p D 005.00
Ownership History
Purchase Details
Home Financials for this Owner
Home Financials are based on the most recent Mortgage that was taken out on this home.Purchase Details
Home Financials for this Owner
Home Financials are based on the most recent Mortgage that was taken out on this home.Purchase Details
Purchase Details
Home Financials for this Owner
Home Financials are based on the most recent Mortgage that was taken out on this home.Purchase Details
Home Financials for this Owner
Home Financials are based on the most recent Mortgage that was taken out on this home.Purchase Details
Similar Homes in Bristol, TN
Home Values in the Area
Average Home Value in this Area
Purchase History
| Date | Type | Sale Price | Title Company |
|---|---|---|---|
| Warranty Deed | $245,000 | Evergreen Title | |
| Warranty Deed | $150,000 | Evergreen Ttl & Closing Llc | |
| Quit Claim Deed | -- | None Available | |
| Warranty Deed | $129,900 | -- | |
| Foreclosure Deed | $2,896,700 | -- | |
| Deed | -- | -- |
Mortgage History
| Date | Status | Loan Amount | Loan Type |
|---|---|---|---|
| Open | $220,000 | New Conventional | |
| Previous Owner | $147,283 | FHA | |
| Previous Owner | $119,378 | FHA | |
| Previous Owner | $116,100 | Commercial |
Property History
| Date | Event | Price | Change | Sq Ft Price |
|---|---|---|---|---|
| 09/15/2024 09/15/24 | Off Market | $245,000 | -- | -- |
| 04/16/2024 04/16/24 | Sold | $245,000 | 0.0% | $215 / Sq Ft |
| 02/06/2024 02/06/24 | Pending | -- | -- | -- |
| 02/05/2024 02/05/24 | For Sale | $245,000 | +88.6% | $215 / Sq Ft |
| 09/11/2012 09/11/12 | Sold | $129,900 | -7.1% | $122 / Sq Ft |
| 04/05/2012 04/05/12 | Pending | -- | -- | -- |
| 04/26/2010 04/26/10 | For Sale | $139,900 | -- | $131 / Sq Ft |
Tax History Compared to Growth
Tax History
| Year | Tax Paid | Tax Assessment Tax Assessment Total Assessment is a certain percentage of the fair market value that is determined by local assessors to be the total taxable value of land and additions on the property. | Land | Improvement |
|---|---|---|---|---|
| 2024 | -- | $37,850 | $7,100 | $30,750 |
| 2023 | $1,663 | $37,850 | $7,100 | $30,750 |
| 2022 | $1,663 | $37,850 | $7,100 | $30,750 |
| 2021 | $1,662 | $37,850 | $7,100 | $30,750 |
| 2020 | $1,408 | $37,850 | $7,100 | $30,750 |
| 2019 | $1,408 | $29,750 | $6,050 | $23,700 |
| 2018 | $1,402 | $29,750 | $6,050 | $23,700 |
| 2017 | $1,402 | $29,750 | $6,050 | $23,700 |
| 2016 | $1,501 | $31,100 | $6,025 | $25,075 |
| 2014 | $1,417 | $31,114 | $0 | $0 |
Agents Affiliated with this Home
-
D
Seller's Agent in 2024
Dawn Shinault
KW Kingsport
-
Richard Shinault

Seller Co-Listing Agent in 2024
Richard Shinault
KW Bristol
(423) 366-5511
181 Total Sales
-
Kashia Winkler
K
Buyer's Agent in 2024
Kashia Winkler
Holston Realty, Inc.
(423) 833-9681
184 Total Sales
-
L
Seller's Agent in 2012
LISTINGS TRANSFERRED
REALTY EXECUTIVES BRISTOL
Map
Source: Tennessee/Virginia Regional MLS
MLS Number: 9961631
APN: 022P-D-005.00
- 140 W Wilkshire Place
- 136 W Wilkshire Place
- 91 Tulip Grove Cir Unit 6
- 225 Amanda Ln Unit 8
- 212 Amanda Ln Unit 2
- Tbd Amanda Ln
- 205 Amanda Ln Unit 4
- 6116 Old Jonesboro Rd
- 136 Amanda Ln
- 49 Tulip Grove Cir Unit 6
- 171 Brighton Place
- 134 Brighton Place
- 41 Tulip Grove Cir Unit 7
- 215 Brighton Place
- 259 Bradford Ln
- 169 Church Cir
- 239 Bradford Ln
- 250 Bradford Ln
- 219 Unit 7 Hunter Hills Cir
- 136 Canterbury Place
