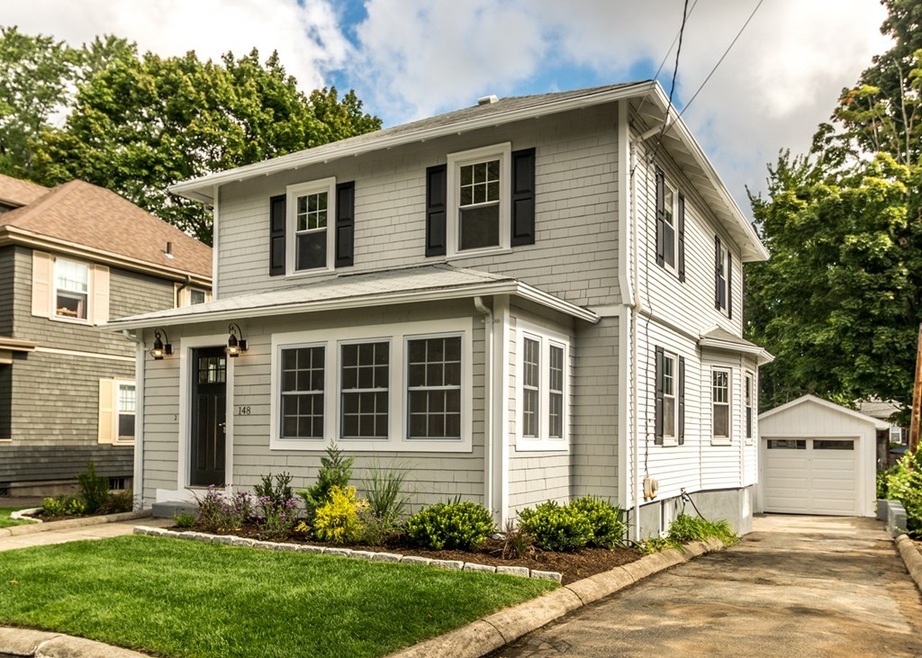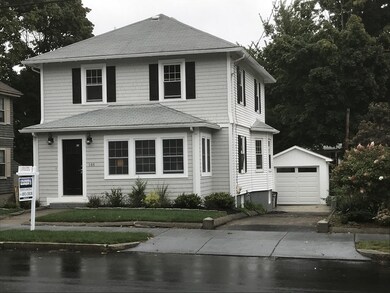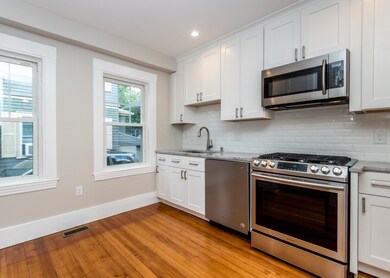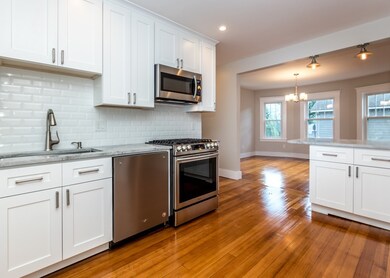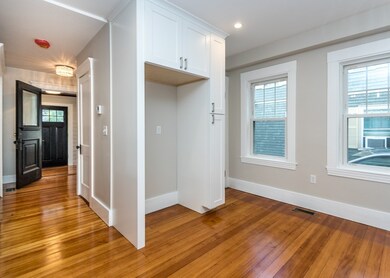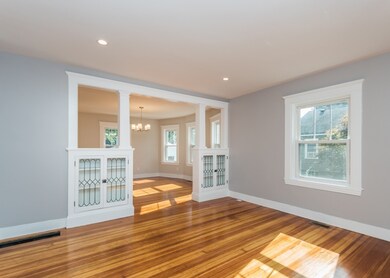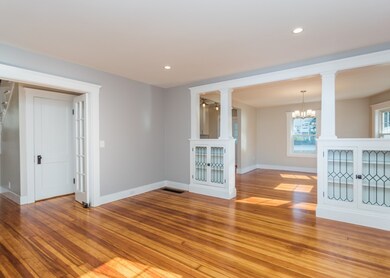
148 Waltham St West Newton, MA 02465
West Newton NeighborhoodHighlights
- Landscaped Professionally
- Wood Flooring
- Enclosed patio or porch
- Franklin Elementary School Rated A
- Fenced Yard
- French Doors
About This Home
As of November 2018NEWLY RENOVATED! Walk in through the heated enclosed front porch with energy efficient windows, restored hard pine floors and beadboard ceiling. This property features an open concept first floor with the kitchen now opened up to dining room. Kitchen is equipped with SS appliances, quartzite countertops, tiled backsplash, white shaker cabinets and 5 burner gas cooking. In the back of the house is a remodeled full bath featuring 5' shower. The living room connects to the dining room via craftsman style leaded glass built-in's. Move through the living room french doors into the foyer and ascend the staircase featuring restored stained glass window. The 2nd floor features three bedrooms and a full bath. The master has 2 closets (1 walk-in). New energy efficient gas forced hot air heat, central AC, spray foam insulation. 1 car detached garage, tastefully landscaped with new sod lawn and plantings. Fresh painted basement is wide open and ready for future expansion
Home Details
Home Type
- Single Family
Est. Annual Taxes
- $10,278
Year Built
- Built in 1920
Lot Details
- Fenced Yard
- Landscaped Professionally
Parking
- 1 Car Garage
Interior Spaces
- French Doors
- Wood Flooring
- Basement
Kitchen
- Range
- Microwave
- Dishwasher
Outdoor Features
- Enclosed patio or porch
Utilities
- Forced Air Heating and Cooling System
- Heating System Uses Gas
- Natural Gas Water Heater
Ownership History
Purchase Details
Home Financials for this Owner
Home Financials are based on the most recent Mortgage that was taken out on this home.Purchase Details
Home Financials for this Owner
Home Financials are based on the most recent Mortgage that was taken out on this home.Similar Homes in the area
Home Values in the Area
Average Home Value in this Area
Purchase History
| Date | Type | Sale Price | Title Company |
|---|---|---|---|
| Not Resolvable | $835,000 | -- | |
| Personal Reps Deed | $625,000 | -- |
Mortgage History
| Date | Status | Loan Amount | Loan Type |
|---|---|---|---|
| Open | $797,000 | Stand Alone Refi Refinance Of Original Loan | |
| Closed | $793,250 | Unknown |
Property History
| Date | Event | Price | Change | Sq Ft Price |
|---|---|---|---|---|
| 11/28/2018 11/28/18 | Sold | $835,000 | 0.0% | $533 / Sq Ft |
| 10/10/2018 10/10/18 | Pending | -- | -- | -- |
| 09/25/2018 09/25/18 | Price Changed | $835,000 | -1.8% | $533 / Sq Ft |
| 09/12/2018 09/12/18 | For Sale | $849,900 | +36.0% | $542 / Sq Ft |
| 05/08/2018 05/08/18 | Sold | $625,000 | +4.2% | $399 / Sq Ft |
| 04/11/2018 04/11/18 | Pending | -- | -- | -- |
| 04/04/2018 04/04/18 | For Sale | $600,000 | -- | $383 / Sq Ft |
Tax History Compared to Growth
Tax History
| Year | Tax Paid | Tax Assessment Tax Assessment Total Assessment is a certain percentage of the fair market value that is determined by local assessors to be the total taxable value of land and additions on the property. | Land | Improvement |
|---|---|---|---|---|
| 2025 | $10,278 | $1,048,800 | $683,700 | $365,100 |
| 2024 | $9,939 | $1,018,300 | $663,800 | $354,500 |
| 2023 | $9,519 | $935,100 | $495,300 | $439,800 |
| 2022 | $8,640 | $821,300 | $458,600 | $362,700 |
| 2021 | $8,337 | $774,800 | $432,600 | $342,200 |
| 2020 | $8,089 | $774,800 | $432,600 | $342,200 |
| 2019 | $5,297 | $506,900 | $420,000 | $86,900 |
| 2018 | $5,009 | $462,900 | $380,200 | $82,700 |
| 2017 | $4,856 | $436,700 | $358,700 | $78,000 |
| 2016 | $4,644 | $408,100 | $335,200 | $72,900 |
| 2015 | $4,428 | $381,400 | $313,300 | $68,100 |
Agents Affiliated with this Home
-
Lisa Lyons

Seller's Agent in 2018
Lisa Lyons
Coldwell Banker Realty - Waltham
(617) 974-8538
80 Total Sales
-
Lynn MacDonald

Seller's Agent in 2018
Lynn MacDonald
Coldwell Banker Realty - Belmont
(617) 312-3639
1 in this area
60 Total Sales
-
Elisabeth Preis

Buyer's Agent in 2018
Elisabeth Preis
Compass
(617) 997-1694
2 in this area
125 Total Sales
Map
Source: MLS Property Information Network (MLS PIN)
MLS Number: 72394577
APN: NEWT-000034-000013-000026
- 137 Russell Rd
- 23 Sylvester Rd
- 251 Waltham St
- 50 Falmouth Rd
- 30 Jerome Ave
- 82 North St
- 97 North St
- 255 Adams Ave
- 1 Farwell Cir
- 103 Warwick Rd Unit 103
- 132 Myrtle St Unit 1
- 99 Fairway Dr
- 103 Randlett Park
- 308 Newton St Unit 2
- 306 Newton St
- 210-212 Brown St
- 41 Oak St Unit 2
- 106 Nevada St
- 87 Fair Oaks Ave
- 172 River St Unit B7
