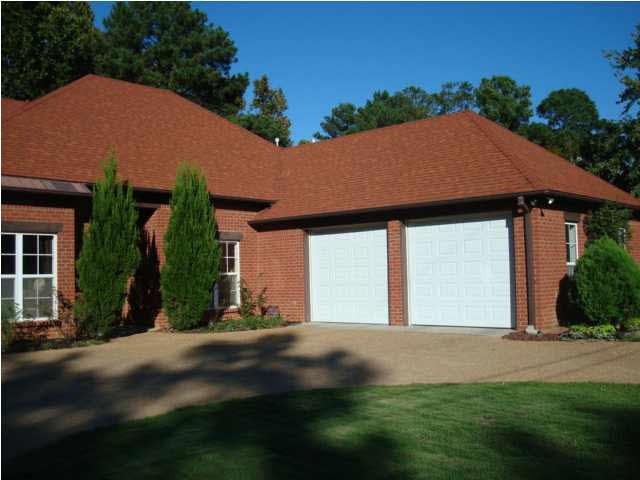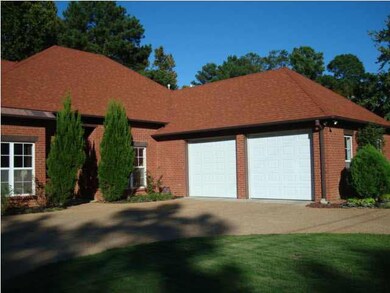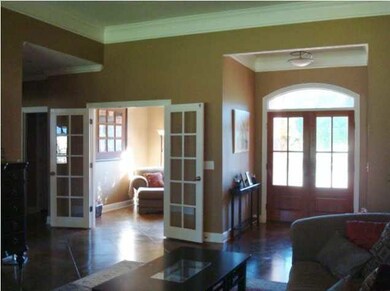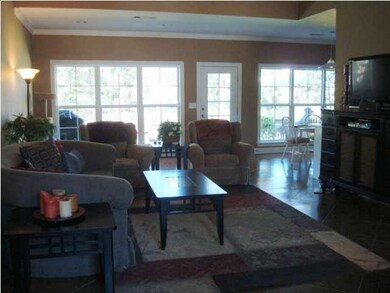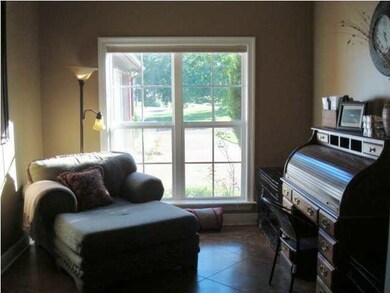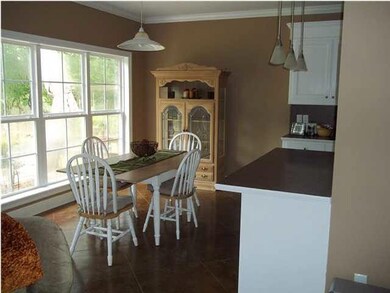
148 Westlake Dr Brandon, MS 39047
Estimated Value: $285,000 - $343,000
Highlights
- Waterfront
- Deck
- High Ceiling
- Highland Bluff Elementary School Rated A-
- Acadian Style Architecture
- Community Pool
About This Home
As of August 2014OPEN HOUSE 04/27/14 2-4 This treasure of a home situated in a mature & established neighborhood provides 2152 sq. ft. of open living space. This French Acadian home features 4 Bedrooms and 2 Baths, high ceilings, Spacious & Open Living Room, Formal Dining Room w/French Doors, or use as an Office. Exceptional Master Bedroom & Master Bath, Split Plan with each bedroom spacious in size. An Abundance of windows give natural light to each room. Uniquely large Laundry Room and extra large two car garage. Enjoy the great outdoors on the patio and deck overlooking nature. This property backs up to an inlet of Mill Creek which has access to the Reservoir. Flood Zone AE: Quote dated 01/06/14 from State Farm: $787 annually
Last Agent to Sell the Property
Dream Home Properties Brokerage Email: Ap_oglesbee@yahoo.com License #B-19061 Listed on: 08/06/2013
Home Details
Home Type
- Single Family
Est. Annual Taxes
- $2,740
Year Built
- Built in 2004
Lot Details
- Waterfront
- Wood Fence
- Back Yard Fenced
HOA Fees
- $6 Monthly HOA Fees
Parking
- 2 Car Garage
- Garage Door Opener
Home Design
- Acadian Style Architecture
- Brick Exterior Construction
- Slab Foundation
- Architectural Shingle Roof
Interior Spaces
- 2,152 Sq Ft Home
- 1-Story Property
- High Ceiling
- Ceiling Fan
- Insulated Windows
- Fire and Smoke Detector
- Electric Dryer Hookup
Kitchen
- Electric Oven
- Self-Cleaning Oven
- Range
- Recirculated Exhaust Fan
- Dishwasher
- Disposal
Flooring
- Stone
- Stamped
Bedrooms and Bathrooms
- 4 Bedrooms
- Walk-In Closet
- 2 Full Bathrooms
- Double Vanity
Outdoor Features
- Deck
- Slab Porch or Patio
Schools
- Highland Bluff Elm Elementary School
- Northwest Rankin Middle School
- Northwest Rankin High School
Utilities
- Central Heating and Cooling System
- Heating System Uses Natural Gas
- Hot Water Heating System
- Gas Water Heater
- Cable TV Available
Listing and Financial Details
- Assessor Parcel Number H11Q000001 00250
Community Details
Overview
- Association fees include ground maintenance, pool service
- Mill Creek Subdivision
Recreation
- Tennis Courts
- Community Pool
Ownership History
Purchase Details
Home Financials for this Owner
Home Financials are based on the most recent Mortgage that was taken out on this home.Purchase Details
Home Financials for this Owner
Home Financials are based on the most recent Mortgage that was taken out on this home.Similar Homes in Brandon, MS
Home Values in the Area
Average Home Value in this Area
Purchase History
| Date | Buyer | Sale Price | Title Company |
|---|---|---|---|
| Ables James Phillip | -- | -- | |
| Mays Stephanie | -- | -- |
Mortgage History
| Date | Status | Borrower | Loan Amount |
|---|---|---|---|
| Open | Ables James Phillip | $191,105 | |
| Closed | Ables James Phillip | $191,105 |
Property History
| Date | Event | Price | Change | Sq Ft Price |
|---|---|---|---|---|
| 08/08/2014 08/08/14 | Sold | -- | -- | -- |
| 07/31/2014 07/31/14 | Pending | -- | -- | -- |
| 12/30/2012 12/30/12 | Rented | $1,500 | -16.7% | -- |
| 11/30/2012 11/30/12 | Under Contract | -- | -- | -- |
| 10/03/2012 10/03/12 | For Rent | $1,800 | 0.0% | -- |
| 08/31/2012 08/31/12 | For Sale | $199,000 | -9.5% | $92 / Sq Ft |
| 04/05/2012 04/05/12 | Sold | -- | -- | -- |
| 02/29/2012 02/29/12 | Pending | -- | -- | -- |
| 05/29/2011 05/29/11 | For Sale | $220,000 | -- | $102 / Sq Ft |
Tax History Compared to Growth
Tax History
| Year | Tax Paid | Tax Assessment Tax Assessment Total Assessment is a certain percentage of the fair market value that is determined by local assessors to be the total taxable value of land and additions on the property. | Land | Improvement |
|---|---|---|---|---|
| 2024 | $1,875 | $20,199 | $0 | $0 |
| 2023 | $1,959 | $20,976 | $0 | $0 |
| 2022 | $1,928 | $20,976 | $0 | $0 |
| 2021 | $1,928 | $20,976 | $0 | $0 |
| 2020 | $1,928 | $20,976 | $0 | $0 |
| 2019 | $1,745 | $18,762 | $0 | $0 |
| 2018 | $1,707 | $18,762 | $0 | $0 |
| 2017 | $1,707 | $18,762 | $0 | $0 |
| 2016 | $1,566 | $18,298 | $0 | $0 |
| 2015 | $1,566 | $18,298 | $0 | $0 |
| 2014 | $2,740 | $27,447 | $0 | $0 |
| 2013 | -- | $27,447 | $0 | $0 |
Agents Affiliated with this Home
-
Donna Spooner

Seller's Agent in 2014
Donna Spooner
Dream Home Properties
(601) 750-8258
16 Total Sales
-
Lynn Fillingham

Buyer's Agent in 2014
Lynn Fillingham
Marketplace Real Estate
(601) 941-1105
43 Total Sales
-
D
Seller's Agent in 2012
Diana Britt
Coldwell Banker Graham
-
J
Seller Co-Listing Agent in 2012
Jonathan Elmore
Century 21 Maselle
-
Amanda Polles

Buyer's Agent in 2012
Amanda Polles
Polles Properties, LLC
(601) 278-6871
325 Total Sales
Map
Source: MLS United
MLS Number: 1245458
APN: H11Q-000001-00250
- 136 Westlake Dr
- 209 Greenfield Place
- 408 Millrun Rd
- 508 Springhill Crossing
- 231 Greenfield Place
- 115 Westlake Dr
- 0 Grants Ferry Rd Unit Part 1 330227
- 0 Juniors Crossing Unit 4108565
- 202 Amethyst Dr
- 454 Glendale Place
- 128 Amethyst Ln
- 672 Hidden Hills Crossing
- 601 Emerald Ct
- 111 Emerald Dr
- 147 Cumberland Rd
- 111 B N Bent Creek Cir
- 154 Cumberland Rd
- 424 Emerald Trail
- 401 Emerald Trail
- 168 Cumberland Rd
- 148 Westlake Dr
- 146 Westlake Dr
- 150 Westlake Dr
- 424 Millrun Rd
- 145 Westlake Dr
- 144 Westlake Dr
- 152 Westlake Dr
- 475 Waterford Rd
- 422 Millrun Rd
- 143 Westlake Dr
- 142 Westlake Dr
- 154 Westlake Dr
- 473 Waterford Rd
- 332 Millcreek Dr
- 476 Waterford Rd
- 420 Millrun Rd
- 330 Millcreek Dr
- 114 Willow Crest Cir
- 141 Westlake Dr
- 140 Westlake Dr
