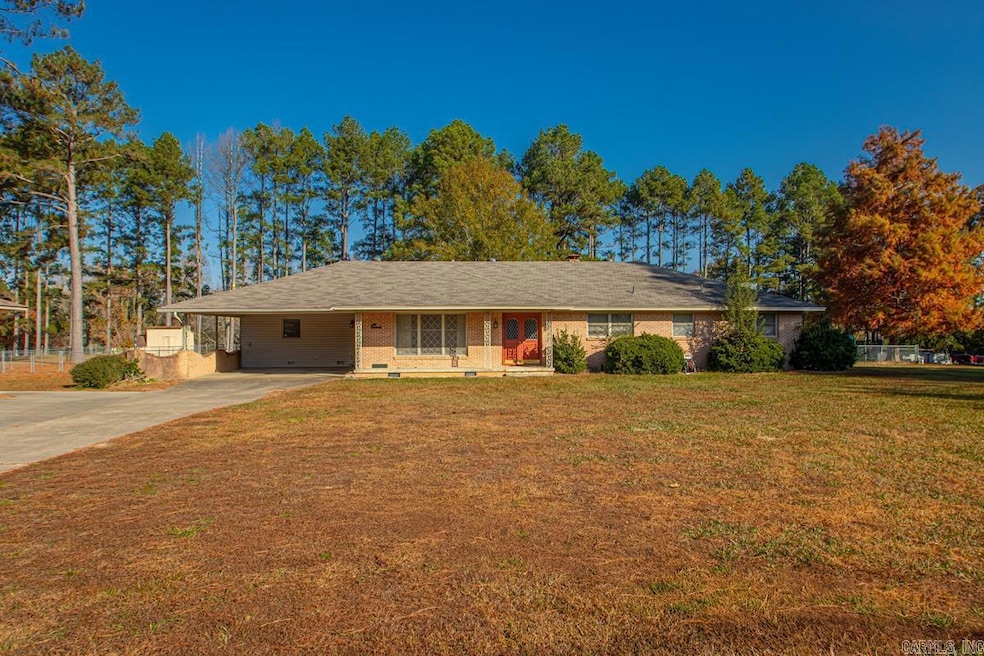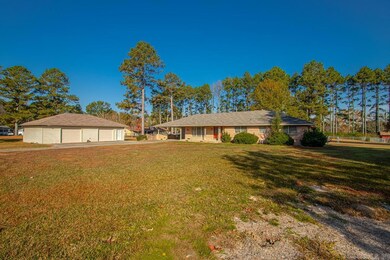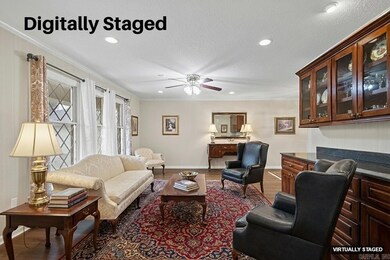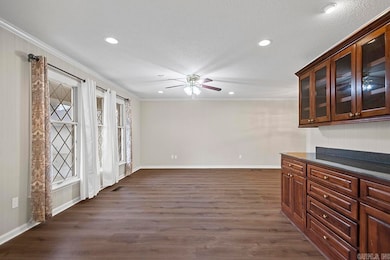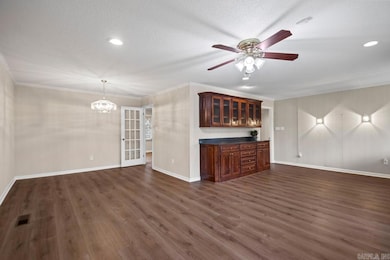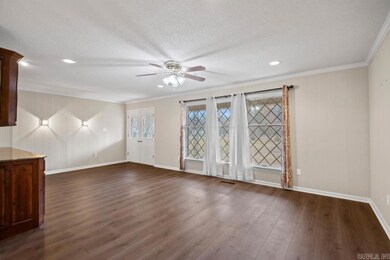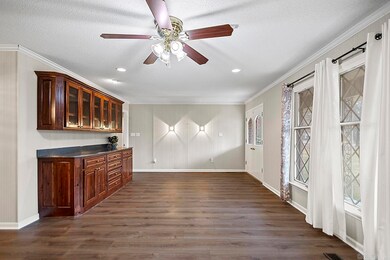148 Windcrest Dr Malvern, AR 72104
Estimated payment $1,502/month
Highlights
- Traditional Architecture
- Separate Formal Living Room
- Granite Countertops
- Whirlpool Bathtub
- Sun or Florida Room
- Formal Dining Room
About This Home
Lovely three-bedroom, two-bath home situated on 1.81 acres! This home features a bright sunroom, updated & shared bath with a new tiled shower, and the primary suite offering a walk-in tub for added comfort. Enjoy new vinyl plank flooring throughout, a gas-burning fireplace, and a kitchen equipped with granite countertops and a gas cookstove. Full-house generator is an added peace of mind. The property includes a fenced backyard, a large laundry room, and excellent storage with a 28 × 40 two-bay detached garage/shop plus a double carport. One of the lots lies within the city limits, allowing access to city trash pickup, while the home itself operates on a septic system. Formal living and dining areas flow into the kitchen, breakfast area, and den—providing a great layout for everyday living and entertaining. Some photos are digitally staged for reference of furniture. Agent see agent remarks prior to writing offer.
Home Details
Home Type
- Single Family
Est. Annual Taxes
- $600
Year Built
- Built in 1965
Lot Details
- 1.81 Acre Lot
- Partially Fenced Property
- Level Lot
Home Design
- Traditional Architecture
- Brick Exterior Construction
- Architectural Shingle Roof
- Metal Siding
Interior Spaces
- 2,200 Sq Ft Home
- 1-Story Property
- Built-in Bookshelves
- Paneling
- Sheet Rock Walls or Ceilings
- Ceiling Fan
- Wood Burning Fireplace
- Gas Log Fireplace
- Insulated Windows
- Insulated Doors
- Family Room
- Separate Formal Living Room
- Formal Dining Room
- Sun or Florida Room
- Luxury Vinyl Tile Flooring
- Crawl Space
Kitchen
- Eat-In Kitchen
- Breakfast Bar
- Gas Range
- Plumbed For Ice Maker
- Dishwasher
- Granite Countertops
- Disposal
Bedrooms and Bathrooms
- 3 Bedrooms
- 2 Full Bathrooms
- Whirlpool Bathtub
- Walk-in Shower
Laundry
- Laundry Room
- Washer and Electric Dryer Hookup
Home Security
- Home Security System
- Fire and Smoke Detector
Parking
- 4 Car Garage
- Carport
- Automatic Garage Door Opener
Outdoor Features
- Outdoor Storage
- Shop
- Porch
Schools
- Malvern Elementary And Middle School
- Malvern High School
Utilities
- Central Heating and Cooling System
- Power Generator
- Gas Water Heater
- Septic System
- Phone Available
- Cable TV Available
Map
Home Values in the Area
Average Home Value in this Area
Tax History
| Year | Tax Paid | Tax Assessment Tax Assessment Total Assessment is a certain percentage of the fair market value that is determined by local assessors to be the total taxable value of land and additions on the property. | Land | Improvement |
|---|---|---|---|---|
| 2025 | $1,061 | $33,130 | $1,810 | $31,320 |
| 2024 | $1,261 | $33,130 | $1,810 | $31,320 |
| 2023 | $1,236 | $33,130 | $1,810 | $31,320 |
| 2022 | $1,326 | $33,130 | $1,810 | $31,320 |
| 2021 | $1,326 | $33,130 | $1,810 | $31,320 |
| 2020 | $1,181 | $30,225 | $1,965 | $28,260 |
| 2019 | $1,181 | $30,225 | $1,965 | $28,260 |
| 2018 | $1,258 | $24,300 | $1,965 | $22,335 |
| 2017 | $1,258 | $24,300 | $1,965 | $22,335 |
| 2016 | $1,174 | $24,300 | $1,965 | $22,335 |
| 2015 | $1,257 | $26,955 | $2,325 | $24,630 |
| 2014 | $1,257 | $26,955 | $2,325 | $24,630 |
Property History
| Date | Event | Price | List to Sale | Price per Sq Ft | Prior Sale |
|---|---|---|---|---|---|
| 11/25/2025 11/25/25 | For Sale | $275,000 | +41.0% | $125 / Sq Ft | |
| 09/27/2018 09/27/18 | Sold | $195,000 | -2.0% | $89 / Sq Ft | View Prior Sale |
| 09/27/2018 09/27/18 | Pending | -- | -- | -- | |
| 07/17/2018 07/17/18 | For Sale | $199,000 | -- | $90 / Sq Ft |
Purchase History
| Date | Type | Sale Price | Title Company |
|---|---|---|---|
| Warranty Deed | $195,000 | None Available | |
| Quit Claim Deed | -- | -- | |
| Warranty Deed | -- | -- |
Mortgage History
| Date | Status | Loan Amount | Loan Type |
|---|---|---|---|
| Open | $156,000 | Adjustable Rate Mortgage/ARM |
Source: Cooperative Arkansas REALTORS® MLS
MLS Number: 25046948
APN: 024-01624-000
- 372 Coral Rd
- 2328 S Main St
- 15954 Highway 9
- 305 Lillian St Unit 305 Lillian
- 111 Country Oaks Dr
- 1414 Glenmere Cir
- 1540 Valleyview Dr
- 2106 Taylor St
- 325 W Mill St
- 2105 Sulton St
- 1700 Texas St
- 719 E Mill St
- 1520 S Main St
- 1703 Evans St
- TBD Sulphur Springs Rd
- 1617 Sulphur Springs Rd
- 2010 Wilson St
- 272 Harp Loop
- 503 Mchenry St
- 1703 Park Ave
- 1623 E Sullenberger Ave
- 626 Edwards St
- 1911 Robert e Lee St
- 1008 Owen St Unit A
- 22767 U S 67
- 22767 U S 67 Unit D
- 935 Akers Rd
- 229 Lost Lake Dr
- 366 Hickory Grove St
- 211 Hunters Run Dr
- 337 Lamplighter Dr
- 106 Maplewood Dr
- 107 Inverness Cove
- 2712 Spring St
- 2738 Spring St
- 532 Grand Point Dr Unit C4
- 240 Matthews Dr
- 116 Valleyview St
- 102 Calli St
- 202 Little John Trail
