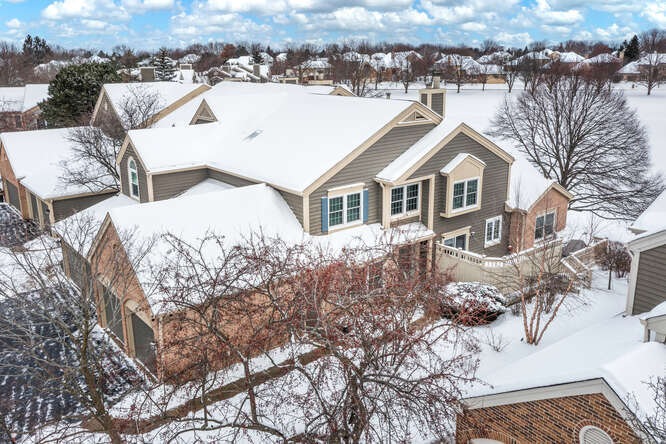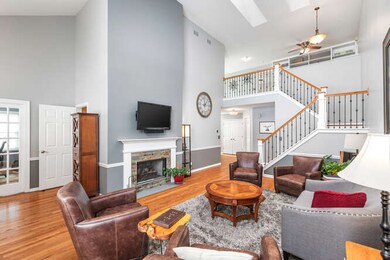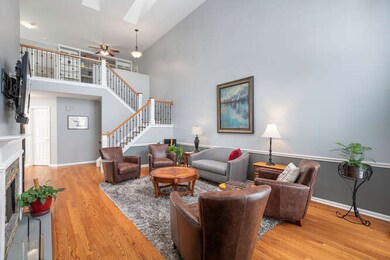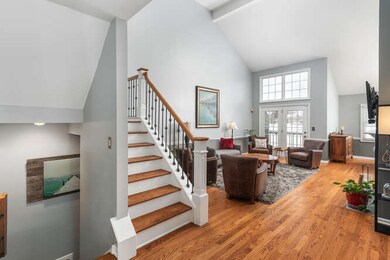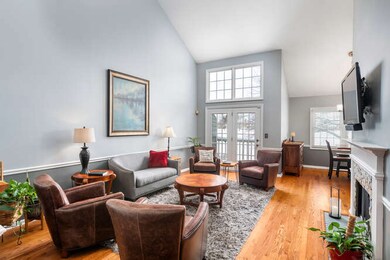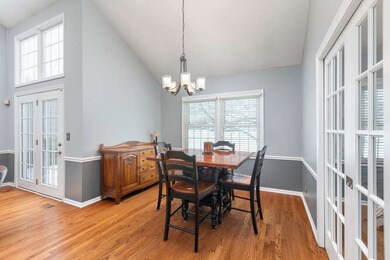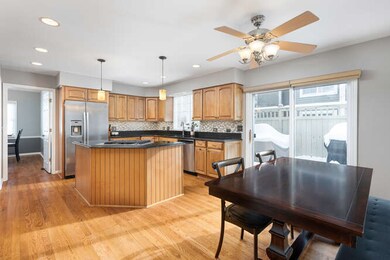
1480 Aberdeen Ct Unit 1480 Naperville, IL 60564
Far East NeighborhoodHighlights
- Golf Course Community
- Deck
- Wine Refrigerator
- White Eagle Elementary School Rated A
- Loft
- Community Pool
About This Home
As of March 2024Presenting 1480 Aberdeen court, a remarkable golf villa situated within the White Eagle golf community in Naperville. Boasting stunning golf course views from the NEW windows 2016, this property offers an exceptional lifestyle combined with luxurious features and picturesque surroundings. The First Floor master suite provides a private retreat, complete with a beautifully renovated master bathroom, offering both comfort and elegance. The Chef's Kitchen is a culinary masterpiece, featuring granite countertops and custom cabinetry that provides both functionality and style. Whether you are preparing a gourmet meal or enjoying a casual breakfast, this space is sure to inspire your inner chef. The main level's popular two-story family room showcases a wall of windows allowing natural light to fill the space. When work demands your attention at home, there is a private first floor office and open loft office. Upstairs, there are two large bedrooms and the large loft, each bedroom featuring a private bathroom. The lookout lower level adds even more versatility to the home, with a second fireplace, second family room, wet bar and recreation area perfect for entertaining or unwinding after a long day. Outside two decks provide perfect vantage point to enjoy the expansive golf course views, creating an ideal setting for outdoor gatherings, relaxation, and taking in the beauty of the surroundings. Living in White Eagle community offers homeowners a Clubhouse, Swimming pool, outdoor dining, sand play area, lighted pickleball & tennis courts, roving security and in-house security. A Private White Eagle country club is optional to join which features 27-hold Golf course, Clubhouse with dining, Paddleball courts, Pickleball courts, and swimming pool. Schedule a showing today and experience the lifestyle and beauty this property has to offer.
Property Details
Home Type
- Condominium
Est. Annual Taxes
- $12,038
Year Built
- Built in 1989
HOA Fees
Parking
- 2 Car Attached Garage
- Driveway
- Parking Included in Price
Home Design
- Cedar
Interior Spaces
- 2,423 Sq Ft Home
- 3-Story Property
- Formal Dining Room
- Home Office
- Loft
Kitchen
- Built-In Oven
- Cooktop
- Microwave
- Dishwasher
- Wine Refrigerator
Bedrooms and Bathrooms
- 3 Bedrooms
- 3 Potential Bedrooms
Laundry
- Dryer
- Washer
Finished Basement
- English Basement
- Basement Fills Entire Space Under The House
- Recreation or Family Area in Basement
- Finished Basement Bathroom
- Basement Lookout
Outdoor Features
- Deck
Schools
- White Eagle Elementary School
- Still Middle School
- Waubonsie Valley High School
Utilities
- Forced Air Heating and Cooling System
- Heating System Uses Natural Gas
Community Details
Overview
- Association fees include security, clubhouse, pool, exterior maintenance, lawn care, snow removal
- 4 Units
- Melissa Brooks Association, Phone Number (847) 806-6121
- White Eagle Subdivision
- Property managed by PSI Management
Amenities
- Sundeck
Recreation
- Golf Course Community
- Tennis Courts
- Community Pool
- Park
Pet Policy
- Pets up to 100 lbs
- Dogs and Cats Allowed
Ownership History
Purchase Details
Home Financials for this Owner
Home Financials are based on the most recent Mortgage that was taken out on this home.Purchase Details
Purchase Details
Home Financials for this Owner
Home Financials are based on the most recent Mortgage that was taken out on this home.Purchase Details
Home Financials for this Owner
Home Financials are based on the most recent Mortgage that was taken out on this home.Purchase Details
Purchase Details
Home Financials for this Owner
Home Financials are based on the most recent Mortgage that was taken out on this home.Purchase Details
Home Financials for this Owner
Home Financials are based on the most recent Mortgage that was taken out on this home.Purchase Details
Similar Home in Naperville, IL
Home Values in the Area
Average Home Value in this Area
Purchase History
| Date | Type | Sale Price | Title Company |
|---|---|---|---|
| Deed | $590,000 | First American Title | |
| Quit Claim Deed | -- | Homer Law Firm Pc | |
| Warranty Deed | $356,500 | First American Title | |
| Warranty Deed | $331,000 | Fidelity National Title | |
| Warranty Deed | $310,000 | Stewart Title Guaranty Co | |
| Warranty Deed | $412,000 | First American Title Ins Co | |
| Deed | $361,500 | First American Title | |
| Interfamily Deed Transfer | -- | -- |
Mortgage History
| Date | Status | Loan Amount | Loan Type |
|---|---|---|---|
| Previous Owner | $300,000 | New Conventional | |
| Previous Owner | $320,850 | New Conventional | |
| Previous Owner | $261,000 | New Conventional | |
| Previous Owner | $264,800 | New Conventional | |
| Previous Owner | $328,000 | Unknown | |
| Previous Owner | $329,600 | Purchase Money Mortgage | |
| Previous Owner | $98,000 | Credit Line Revolving | |
| Previous Owner | $289,000 | Fannie Mae Freddie Mac | |
| Previous Owner | $36,050 | Credit Line Revolving |
Property History
| Date | Event | Price | Change | Sq Ft Price |
|---|---|---|---|---|
| 03/15/2024 03/15/24 | Sold | $590,000 | -1.5% | $243 / Sq Ft |
| 02/02/2024 02/02/24 | Pending | -- | -- | -- |
| 02/02/2024 02/02/24 | For Sale | $599,000 | +68.0% | $247 / Sq Ft |
| 04/07/2016 04/07/16 | Sold | $356,500 | -3.0% | $138 / Sq Ft |
| 02/17/2016 02/17/16 | Pending | -- | -- | -- |
| 12/18/2015 12/18/15 | For Sale | $367,500 | +11.0% | $142 / Sq Ft |
| 12/09/2013 12/09/13 | Sold | $331,000 | -4.0% | $128 / Sq Ft |
| 11/11/2013 11/11/13 | Pending | -- | -- | -- |
| 10/26/2013 10/26/13 | Price Changed | $344,900 | -1.4% | $133 / Sq Ft |
| 10/10/2013 10/10/13 | For Sale | $349,900 | -- | $135 / Sq Ft |
Tax History Compared to Growth
Tax History
| Year | Tax Paid | Tax Assessment Tax Assessment Total Assessment is a certain percentage of the fair market value that is determined by local assessors to be the total taxable value of land and additions on the property. | Land | Improvement |
|---|---|---|---|---|
| 2024 | $12,469 | $174,024 | $36,392 | $137,632 |
| 2023 | $11,904 | $156,370 | $32,700 | $123,670 |
| 2022 | $12,038 | $151,630 | $31,710 | $119,920 |
| 2021 | $11,711 | $146,220 | $30,580 | $115,640 |
| 2020 | $11,810 | $146,220 | $30,580 | $115,640 |
| 2019 | $11,381 | $139,070 | $29,080 | $109,990 |
| 2018 | $9,933 | $120,750 | $25,250 | $95,500 |
| 2017 | $9,732 | $116,650 | $24,390 | $92,260 |
| 2016 | $9,539 | $111,950 | $23,410 | $88,540 |
| 2015 | $9,432 | $106,300 | $22,230 | $84,070 |
| 2014 | $9,511 | $104,360 | $22,650 | $81,710 |
| 2013 | $9,412 | $105,090 | $22,810 | $82,280 |
Agents Affiliated with this Home
-
Jill Clark

Seller's Agent in 2024
Jill Clark
Compass
(630) 853-4467
28 in this area
140 Total Sales
-
Alice Chin

Buyer's Agent in 2024
Alice Chin
Compass
(630) 425-2868
5 in this area
443 Total Sales
-
John Wesolowski

Seller's Agent in 2016
John Wesolowski
Coldwell Banker Realty
(630) 222-9747
14 in this area
46 Total Sales
-
Frank Commisso

Buyer's Agent in 2016
Frank Commisso
@ Properties
(630) 728-7738
1 in this area
42 Total Sales
-
Collette Weikum

Seller's Agent in 2013
Collette Weikum
Compass
(630) 861-1800
17 in this area
57 Total Sales
-
Ondrea Weikum-Grill

Seller Co-Listing Agent in 2013
Ondrea Weikum-Grill
Compass
(708) 554-7553
29 in this area
93 Total Sales
Map
Source: Midwest Real Estate Data (MRED)
MLS Number: 11961888
APN: 07-33-310-028
- 3884 Cadella Cir Unit 1
- 1348 Amaranth Dr
- 1218 Birchdale Ln Unit 26
- 3560 Jeremy Ranch Ct
- 3564 Monarch Cir
- 1411 Frenchmans Bend Dr
- 1440 Monarch Cir
- 4240 Kingshill Cir
- 3425 Butler Walk
- 3730 Baybrook Dr Unit 26
- 1024 Lakestone Ln
- 10S154 Schoger Dr
- 3316 Club Ct
- 4515 Chelsea Manor Cir
- 4511 Chelsea Manor Cir
- 4328 Chelsea Manor Cir
- 4116 Chelsea Manor Cir
- 2247 Palmer Cir
- 4141 Winslow Ct
- 4219 Chelsea Manor Cir
