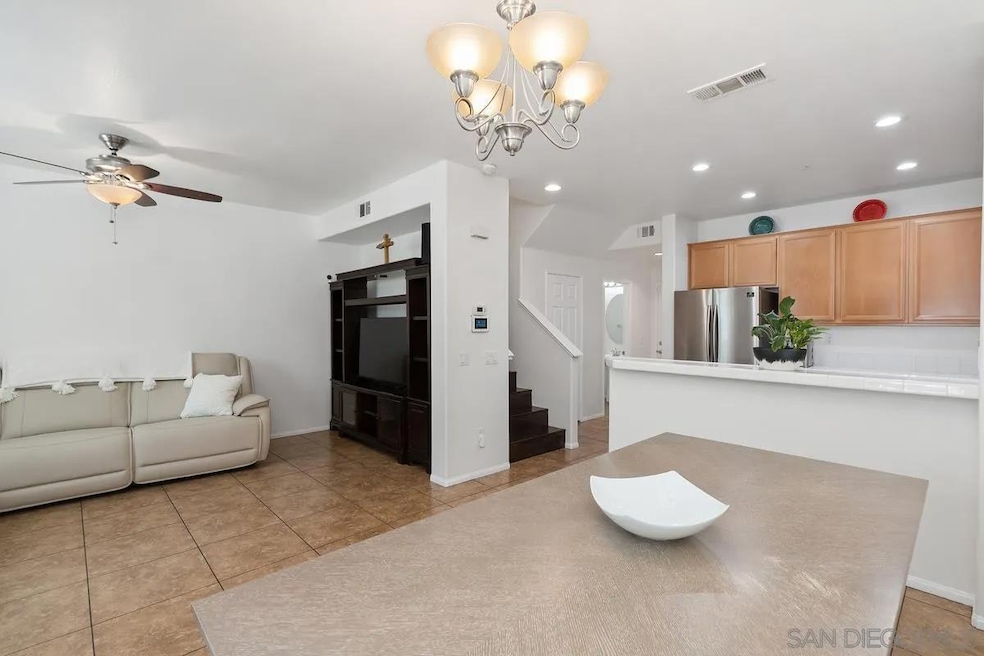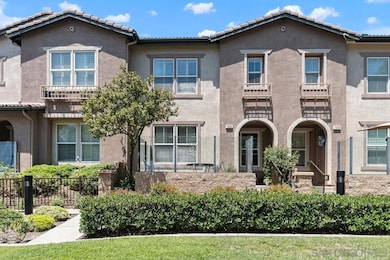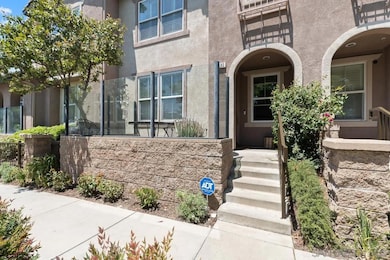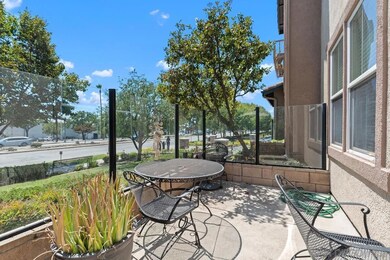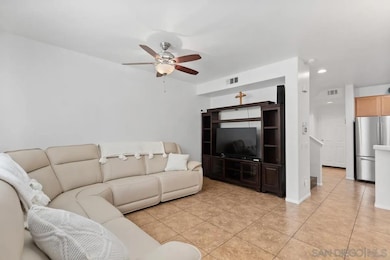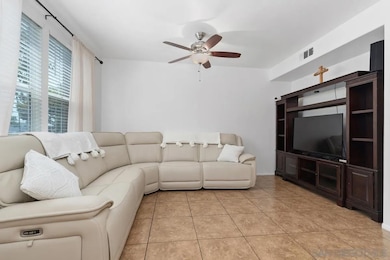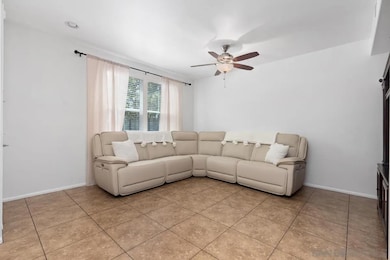1480 Amsterdam Ct Unit 7 Upland, CA 91786
Estimated payment $3,710/month
Highlights
- Community Pool
- Walk-In Pantry
- Walk-In Closet
- Pioneer Junior High School Rated A-
- 2 Car Attached Garage
- Living Room
About This Home
PRICE REDUCTION Welcome to 1480 Amsterdam Ct, a beautifully maintained 3-bedroom, 2.5-bathroom home offering 1,504 square feet of comfortable living space in one of Upland’s most desirable communities. Step inside to find a light-filled interior with a functional layout and tastefully updated bathrooms featuring modern finishes. The spacious living and dining areas flow seamlessly, making it ideal for everyday living and entertaining. Located in a well-kept, peaceful community, residents enjoy manicured grounds, and a true neighborhood feel. Centrally located, this home offers convenient access to shopping, dining, freeways, and top-rated schools. Don’t miss your chance to own this move-in ready gem in the heart of Upland!
Property Details
Home Type
- Condominium
Est. Annual Taxes
- $4,336
Year Built
- Built in 2009
HOA Fees
- $350 Monthly HOA Fees
Parking
- 2 Car Attached Garage
- Garage Door Opener
Home Design
- Entry on the 1st floor
- Clay Roof
- Stucco
Interior Spaces
- 1,504 Sq Ft Home
- 2-Story Property
- Entryway
- Living Room
- Dining Area
Kitchen
- Walk-In Pantry
- Gas Oven
- Gas Range
- Microwave
- Dishwasher
- Disposal
Bedrooms and Bathrooms
- 3 Bedrooms
- All Upper Level Bedrooms
- Walk-In Closet
Laundry
- Laundry Room
- Gas Dryer Hookup
Utilities
- Forced Air Heating and Cooling System
- Heating System Uses Natural Gas
Community Details
Overview
- Association fees include common area maintenance, exterior (landscaping), roof maintenance, sewer, trash pickup, security
- 75 Units
- Foothill Walk Association
- Foothill Walk Community
- Foothill Townhomes Subdivision
Recreation
- Community Pool
Map
Home Values in the Area
Average Home Value in this Area
Tax History
| Year | Tax Paid | Tax Assessment Tax Assessment Total Assessment is a certain percentage of the fair market value that is determined by local assessors to be the total taxable value of land and additions on the property. | Land | Improvement |
|---|---|---|---|---|
| 2025 | $4,336 | $405,760 | $142,015 | $263,745 |
| 2024 | $4,336 | $397,804 | $139,230 | $258,574 |
| 2023 | $4,269 | $390,004 | $136,500 | $253,504 |
| 2022 | $4,175 | $382,357 | $133,824 | $248,533 |
| 2021 | $4,168 | $374,860 | $131,200 | $243,660 |
| 2020 | $4,054 | $371,017 | $129,855 | $241,162 |
| 2019 | $4,039 | $363,742 | $127,309 | $236,433 |
| 2018 | $3,941 | $356,610 | $124,813 | $231,797 |
| 2017 | $3,826 | $349,618 | $122,366 | $227,252 |
| 2016 | $3,625 | $342,763 | $119,967 | $222,796 |
| 2015 | $3,542 | $337,614 | $118,165 | $219,449 |
| 2014 | $3,450 | $331,000 | $115,850 | $215,150 |
Property History
| Date | Event | Price | List to Sale | Price per Sq Ft | Prior Sale |
|---|---|---|---|---|---|
| 11/06/2025 11/06/25 | Pending | -- | -- | -- | |
| 10/22/2025 10/22/25 | Price Changed | $570,000 | -2.6% | $379 / Sq Ft | |
| 08/24/2025 08/24/25 | Price Changed | $585,000 | -10.3% | $389 / Sq Ft | |
| 08/08/2025 08/08/25 | For Sale | $652,000 | +97.0% | $434 / Sq Ft | |
| 08/19/2013 08/19/13 | Sold | $331,000 | +0.3% | $220 / Sq Ft | View Prior Sale |
| 08/01/2013 08/01/13 | Price Changed | $330,000 | 0.0% | $219 / Sq Ft | |
| 06/27/2013 06/27/13 | Pending | -- | -- | -- | |
| 06/17/2013 06/17/13 | For Sale | $330,000 | 0.0% | $219 / Sq Ft | |
| 12/20/2012 12/20/12 | Rented | $1,750 | 0.0% | -- | |
| 12/16/2012 12/16/12 | Under Contract | -- | -- | -- | |
| 11/09/2012 11/09/12 | For Rent | $1,750 | -- | -- |
Purchase History
| Date | Type | Sale Price | Title Company |
|---|---|---|---|
| Grant Deed | $331,000 | Fidelity National Title Co | |
| Interfamily Deed Transfer | -- | Ticor Title Co | |
| Grant Deed | -- | Ticor Title Co | |
| Interfamily Deed Transfer | -- | Fidelity National Title Co | |
| Interfamily Deed Transfer | -- | Fidelity National Title Co | |
| Grant Deed | $289,000 | Fidelity National Title Co |
Mortgage History
| Date | Status | Loan Amount | Loan Type |
|---|---|---|---|
| Previous Owner | $143,000 | New Conventional | |
| Previous Owner | $273,195 | FHA | |
| Previous Owner | $284,859 | FHA |
Source: San Diego MLS
MLS Number: 250035777
APN: 1006-531-75
- 1486 Florence Ct
- 1018 Shiba Ct
- 1400 W 13th St
- 1400 W 13th St Unit 206
- 1400 W 13th St Unit 1
- 1400 W 13th St Unit 31
- 1400 W 13th St Unit 66
- 1400 W 13th St Unit 80
- 1400 W 13th St Unit 148
- 1400 W 13th St Unit 208
- 1340 Waverly Ct
- 1339 W 11th St
- 1354 Lakewood Ave
- 1359 Lakewood Ave
- 1565 W Arrow Hwy
- 1193 W 13th St
- 1090 Springfield St
- 1540 Corte Hacienda
- 421 Corte Verde Unit 24
- 1062 Golden Rain St
