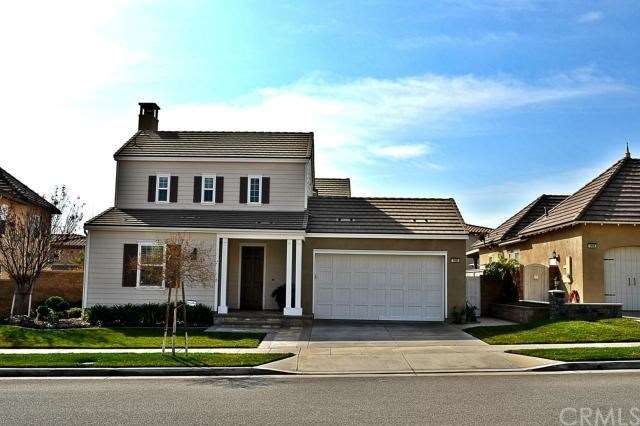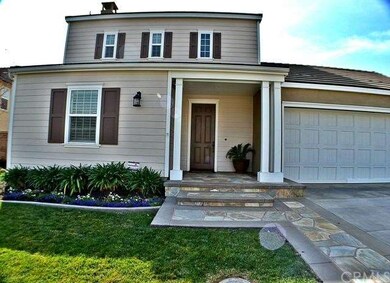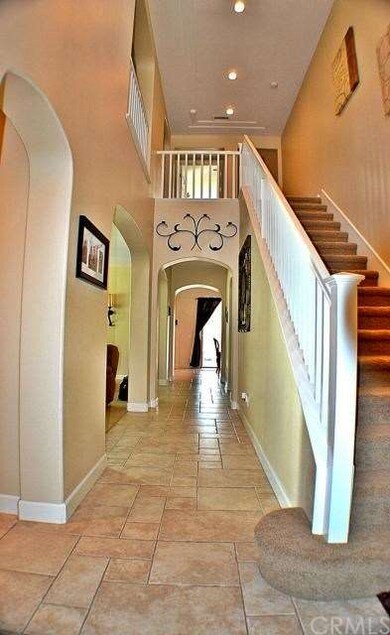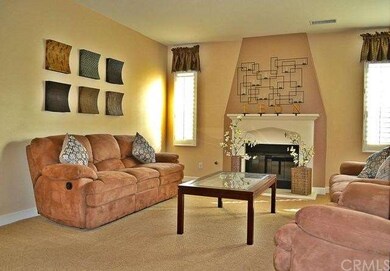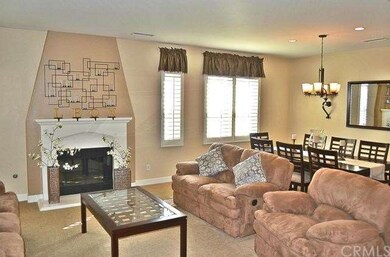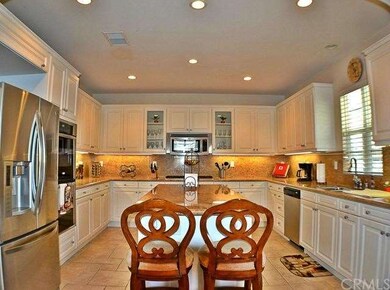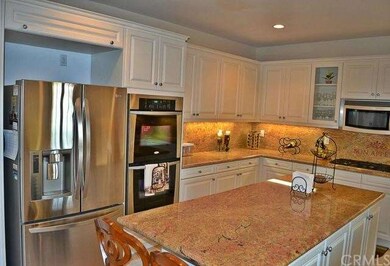
1480 Cole Ln Upland, CA 91784
Highlights
- Filtered Pool
- Mountain View
- High Ceiling
- Upland High School Rated A-
- Main Floor Bedroom
- Granite Countertops
About This Home
As of May 2018This property has it all!! It features 4 bedrooms (1 downstairs) 3 baths and a 3 car tandem garage. There are upgrades throughout the house, which include; tile flooring, granite counter tops, stainless steel appliances, double oven, ceiling fans in every room, plantation shutters, surround sound in family room as well as the garage, built in BBQ with stereo, refrigerator and sink, alumawood patio cover and the list goes on… Do not miss out. This is a definite MUST SEE!!
Last Agent to Sell the Property
NEXT LEVEL REALTY License #01868232 Listed on: 02/20/2014

Co-Listed By
Marlena Baldonado
NEXT LEVEL REALTY License #01937854
Home Details
Home Type
- Single Family
Est. Annual Taxes
- $10,327
Year Built
- Built in 2005
Lot Details
- 6,267 Sq Ft Lot
- Landscaped
- Lawn
- Front Yard
HOA Fees
- $79 Monthly HOA Fees
Parking
- 3 Car Attached Garage
Home Design
- Slab Foundation
- Tile Roof
Interior Spaces
- 2,964 Sq Ft Home
- High Ceiling
- Ceiling Fan
- Recessed Lighting
- Double Pane Windows
- Family Room with Fireplace
- Family Room Off Kitchen
- Living Room with Fireplace
- Mountain Views
- Laundry Room
Kitchen
- Open to Family Room
- Eat-In Kitchen
- <<doubleOvenToken>>
- Gas Cooktop
- <<microwave>>
- Kitchen Island
- Granite Countertops
- Disposal
Flooring
- Carpet
- Tile
Bedrooms and Bathrooms
- 4 Bedrooms
- Main Floor Bedroom
- Walk-In Closet
- Jack-and-Jill Bathroom
- 3 Full Bathrooms
Pool
- Filtered Pool
- In Ground Pool
- In Ground Spa
- Fence Around Pool
Outdoor Features
- Concrete Porch or Patio
- Exterior Lighting
Utilities
- Central Heating and Cooling System
- Gas Water Heater
Community Details
- Laundry Facilities
Listing and Financial Details
- Tax Lot 1
- Tax Tract Number 1
- Assessor Parcel Number 1044761520000
Ownership History
Purchase Details
Home Financials for this Owner
Home Financials are based on the most recent Mortgage that was taken out on this home.Purchase Details
Home Financials for this Owner
Home Financials are based on the most recent Mortgage that was taken out on this home.Purchase Details
Purchase Details
Home Financials for this Owner
Home Financials are based on the most recent Mortgage that was taken out on this home.Purchase Details
Home Financials for this Owner
Home Financials are based on the most recent Mortgage that was taken out on this home.Purchase Details
Purchase Details
Purchase Details
Home Financials for this Owner
Home Financials are based on the most recent Mortgage that was taken out on this home.Purchase Details
Similar Homes in the area
Home Values in the Area
Average Home Value in this Area
Purchase History
| Date | Type | Sale Price | Title Company |
|---|---|---|---|
| Grant Deed | $900,000 | Ticor Title Company | |
| Grant Deed | $803,000 | Chicago Title Company | |
| Interfamily Deed Transfer | -- | None Available | |
| Interfamily Deed Transfer | -- | United Title | |
| Interfamily Deed Transfer | -- | First American Title | |
| Interfamily Deed Transfer | -- | Lawyers Title | |
| Interfamily Deed Transfer | -- | -- | |
| Grant Deed | $305,000 | First American Title Ins Co | |
| Interfamily Deed Transfer | -- | -- |
Mortgage History
| Date | Status | Loan Amount | Loan Type |
|---|---|---|---|
| Open | $720,000 | New Conventional | |
| Previous Owner | $642,400 | New Conventional | |
| Previous Owner | $417,000 | Stand Alone Refi Refinance Of Original Loan | |
| Previous Owner | $100,000 | Credit Line Revolving | |
| Previous Owner | $580,000 | Unknown | |
| Previous Owner | $200,000 | Credit Line Revolving | |
| Previous Owner | $323,000 | New Conventional | |
| Previous Owner | $150,000 | Credit Line Revolving | |
| Previous Owner | $115,000 | Credit Line Revolving | |
| Previous Owner | $48,417 | Unknown | |
| Previous Owner | $25,000 | Credit Line Revolving | |
| Previous Owner | $337,500 | No Value Available | |
| Previous Owner | $37,500 | Credit Line Revolving | |
| Previous Owner | $55,000 | Credit Line Revolving | |
| Previous Owner | $45,000 | Stand Alone Second | |
| Previous Owner | $314,000 | No Value Available | |
| Previous Owner | $25,070 | Unknown | |
| Previous Owner | $45,700 | Credit Line Revolving | |
| Previous Owner | $244,000 | No Value Available |
Property History
| Date | Event | Price | Change | Sq Ft Price |
|---|---|---|---|---|
| 05/31/2018 05/31/18 | Sold | $683,000 | -0.9% | $230 / Sq Ft |
| 01/09/2018 01/09/18 | Pending | -- | -- | -- |
| 11/30/2017 11/30/17 | Price Changed | $689,500 | -1.4% | $233 / Sq Ft |
| 10/27/2017 10/27/17 | For Sale | $699,500 | +11.9% | $236 / Sq Ft |
| 05/14/2014 05/14/14 | Sold | $624,900 | 0.0% | $211 / Sq Ft |
| 01/28/2014 01/28/14 | For Sale | $624,900 | -- | $211 / Sq Ft |
Tax History Compared to Growth
Tax History
| Year | Tax Paid | Tax Assessment Tax Assessment Total Assessment is a certain percentage of the fair market value that is determined by local assessors to be the total taxable value of land and additions on the property. | Land | Improvement |
|---|---|---|---|---|
| 2024 | $10,327 | $955,087 | $238,772 | $716,315 |
| 2023 | $10,175 | $936,360 | $234,090 | $702,270 |
| 2022 | $9,957 | $918,000 | $229,500 | $688,500 |
| 2021 | $9,951 | $900,000 | $225,000 | $675,000 |
| 2020 | $11,726 | $835,441 | $292,404 | $543,037 |
| 2019 | $11,694 | $819,060 | $286,671 | $532,389 |
| 2018 | $7,347 | $420,241 | $144,673 | $275,568 |
| 2017 | $7,172 | $412,001 | $141,836 | $270,165 |
| 2016 | $6,929 | $403,923 | $139,055 | $264,868 |
| 2015 | $6,840 | $397,855 | $136,966 | $260,889 |
| 2014 | $6,726 | $390,062 | $134,283 | $255,779 |
Agents Affiliated with this Home
-
Bill Johnson

Seller's Agent in 2018
Bill Johnson
William Johnson, Broker
(760) 814-0378
1 in this area
846 Total Sales
-
CHRISTINA HARTRANFT
C
Buyer's Agent in 2018
CHRISTINA HARTRANFT
REALTY MASTERS & ASSOCIATES
(909) 985-4600
2 in this area
12 Total Sales
-
Craig Chastain

Seller's Agent in 2014
Craig Chastain
NEXT LEVEL REALTY
(909) 243-4251
7 in this area
168 Total Sales
-
M
Seller Co-Listing Agent in 2014
Marlena Baldonado
NEXT LEVEL REALTY
-
Teri Mann Hooper

Buyer's Agent in 2014
Teri Mann Hooper
RE/MAX
(909) 908-7731
5 in this area
62 Total Sales
Map
Source: California Regional Multiple Listing Service (CRMLS)
MLS Number: IV14019897
APN: 1003-311-20
- 1737 Partridge Ave
- 1526 Cole Ln
- 1759 Crebs Way
- 1635 Faldo Ct
- 1255 Upland Hills Dr S
- 1268 Upland Hills Dr S
- 1267 Kendra Ln
- 8510 Monte Vista St
- 1061 Pebble Beach Dr
- 8535 La Vine St
- 8371 Hawthorne St
- 1498 Diego Way
- 6880 Topaz St
- 901 Saint Andrews Dr
- 1782 Saige View Cir
- 8452 Hawthorne St
- 8672 La Grande St
- 6910 Carnelian St
- 7563 Alta Cuesta Dr
- 8784 Lurline St
