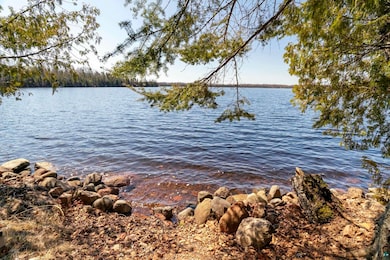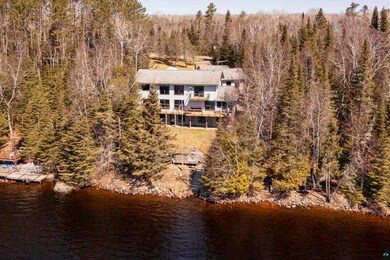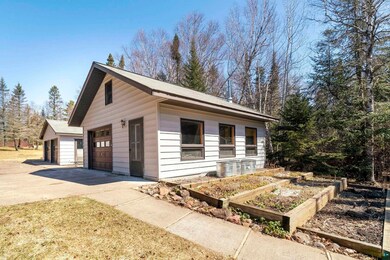
1480 Devil Track Rd Grand Marais, MN 55604
Highlights
- Private Waterfront
- Beach Access
- Multiple Garages
- Docks
- Spa
- Lake View
About This Home
As of June 2024This enchanting two-story, 4 bedroom, 3 bath lakeside retreat is situated by the water’s edge on the north shore of Devil Track Lake and provides a blend of Northwoods charm and modern comfort, with phenomenal views from practically every room. Stepping inside, you are greeted with an open space living room, large windows overlooking the lake and a stone fireplace that stands as the focal point, providing both warmth and ambiance during chilly evenings. The kitchen is a chef's delight with plenty of storage space, large island, top-of-the-line appliances, and floor to ceiling windows that flood the space with natural light. The upper-level primary ensuite bedroom features sleek built-in storage solutions, effortlessly combining style with functionality, together with a private balcony, designed to enjoy the sheer beauty of the north shore. Your options are endless for entertaining guests effortlessly in the walk-out lower level with a generously sized family room complete with a bar, a spacious screen porch for dining or stargazing in the large hot tub, just a stone’s throw from the lake. Natural landscaping and gardens frame the property, enhancing its natural beauty. A short stroll to the lake shore and dock promises endless aquatic adventures. Gather around the fire pit in the picnic area and create some cherished memories. A workshop & garage beckons with heated floors, insulated walls and ceiling, and a cozy wood-burning stove. Practical features include a convenient single garage door for easy access to oversized items, plenty of attic storage space, shelves, cabinets, and large windows fitted with screens. Experience the epitome of lakeside living in this exceptional home.
Last Agent to Sell the Property
Coldwell Banker North Shore Listed on: 04/30/2024
Home Details
Home Type
- Single Family
Est. Annual Taxes
- $3,830
Year Built
- Built in 1995
Lot Details
- 0.56 Acre Lot
- Lot Dimensions are 230' x 100' x 274' x 104'
- Private Waterfront
- 104 Feet of Waterfront
- Lake Front
- Property fronts a county road
- Landscaped with Trees
Home Design
- Traditional Architecture
- Poured Concrete
- Fire Rated Drywall
- Wood Frame Construction
- Asphalt Shingled Roof
- Steel Siding
Interior Spaces
- 2-Story Property
- Woodwork
- Vaulted Ceiling
- Ceiling Fan
- Wood Burning Fireplace
- Wood Frame Window
- Family Room
- Living Room
- Combination Kitchen and Dining Room
- Den
- Lower Floor Utility Room
- Storage Room
- Utility Room
- Lake Views
- Attic
Kitchen
- Range
- Recirculated Exhaust Fan
- Dishwasher
- Kitchen Island
Bedrooms and Bathrooms
- 4 Bedrooms
- Primary Bedroom on Main
- Bathroom on Main Level
Laundry
- Laundry Room
- Laundry on main level
- Dryer
- Washer
Finished Basement
- Walk-Out Basement
- Basement Fills Entire Space Under The House
- Bedroom in Basement
- Recreation or Family Area in Basement
- Basement Window Egress
Parking
- 4 Car Detached Garage
- Multiple Garages
- Insulated Garage
- Garage Door Opener
- Gravel Driveway
Eco-Friendly Details
- Energy-Efficient Windows
Outdoor Features
- Spa
- Beach Access
- Docks
- Balcony
- Deck
- Enclosed patio or porch
- Separate Outdoor Workshop
- Storage Shed
Utilities
- Dual Heating Fuel
- Heating System Uses Wood
- Private Water Source
- Drilled Well
- Electric Water Heater
- Private Sewer
- Fiber Optics Available
Community Details
- No Home Owners Association
Listing and Financial Details
- Assessor Parcel Number 52-253-1020
Ownership History
Purchase Details
Home Financials for this Owner
Home Financials are based on the most recent Mortgage that was taken out on this home.Purchase Details
Similar Homes in Grand Marais, MN
Home Values in the Area
Average Home Value in this Area
Purchase History
| Date | Type | Sale Price | Title Company |
|---|---|---|---|
| Deed | $639,900 | -- | |
| Grant Deed | $360,000 | North Shore Title |
Property History
| Date | Event | Price | Change | Sq Ft Price |
|---|---|---|---|---|
| 05/02/2025 05/02/25 | Price Changed | $785,000 | -1.9% | $295 / Sq Ft |
| 02/13/2025 02/13/25 | For Sale | $799,900 | +25.0% | $300 / Sq Ft |
| 06/19/2024 06/19/24 | Sold | $639,900 | -8.6% | $240 / Sq Ft |
| 05/30/2024 05/30/24 | Pending | -- | -- | -- |
| 05/10/2024 05/10/24 | For Sale | $699,900 | +94.4% | $263 / Sq Ft |
| 07/08/2019 07/08/19 | Sold | $360,000 | 0.0% | $139 / Sq Ft |
| 06/19/2019 06/19/19 | Pending | -- | -- | -- |
| 05/01/2019 05/01/19 | For Sale | $360,000 | -- | $139 / Sq Ft |
Tax History Compared to Growth
Tax History
| Year | Tax Paid | Tax Assessment Tax Assessment Total Assessment is a certain percentage of the fair market value that is determined by local assessors to be the total taxable value of land and additions on the property. | Land | Improvement |
|---|---|---|---|---|
| 2023 | $38 | $578,500 | $158,400 | $420,100 |
| 2022 | $3,574 | $498,500 | $124,800 | $373,700 |
| 2021 | $3,242 | $403,100 | $94,400 | $308,700 |
| 2020 | $3,050 | $364,600 | $108,500 | $256,100 |
| 2019 | $3,040 | $371,510 | $99,565 | $271,945 |
| 2018 | $2,870 | $359,500 | $100,500 | $259,000 |
| 2017 | $2,610 | $357,885 | $99,221 | $258,664 |
| 2016 | $1,816 | $358,100 | $99,400 | $258,700 |
| 2015 | $1,720 | $321,300 | $73,700 | $247,600 |
| 2014 | $1,678 | $321,300 | $73,700 | $247,600 |
| 2012 | -- | $338,300 | $89,400 | $248,900 |
Agents Affiliated with this Home
-
Julie J. Carlson
J
Seller's Agent in 2025
Julie J. Carlson
Coldwell Banker North Shore
(218) 370-8068
103 Total Sales
-
Virginia Detrick Palmer
V
Seller's Agent in 2024
Virginia Detrick Palmer
Coldwell Banker North Shore
(218) 387-2131
233 Total Sales
-
Kali Blomberg
K
Buyer's Agent in 2024
Kali Blomberg
Coldwell Banker North Shore
(218) 370-9260
57 Total Sales
-
G
Seller's Agent in 2019
Gail Englund
Red Pine Realty
Map
Source: Lake Superior Area REALTORS®
MLS Number: 6113412
APN: 52-253-1020
- 34 Bergy Blvd
- 1045 S Shore Dr
- 3X S Shore Dr
- X4 S Shore Dr Unit X4 South Shore Dr
- 21 Brandon Ln
- X10 Murphy Dr
- XX9 Murphy Dr
- Lot 6 Quist Rd Unit XX
- 363 Birch Dr
- 12XX Golf Course Rd
- XX Ravenwood Rd
- XXX W 5th St
- 335 9th Ave W
- 1XX W 13th Ave
- 500 W 5th St
- 15 8th Ave W
- 411 N Broadway Ave
- 120 W 2nd St
- 21 E Wisconsin St
- 21 E Wisconsin St Unit 210






