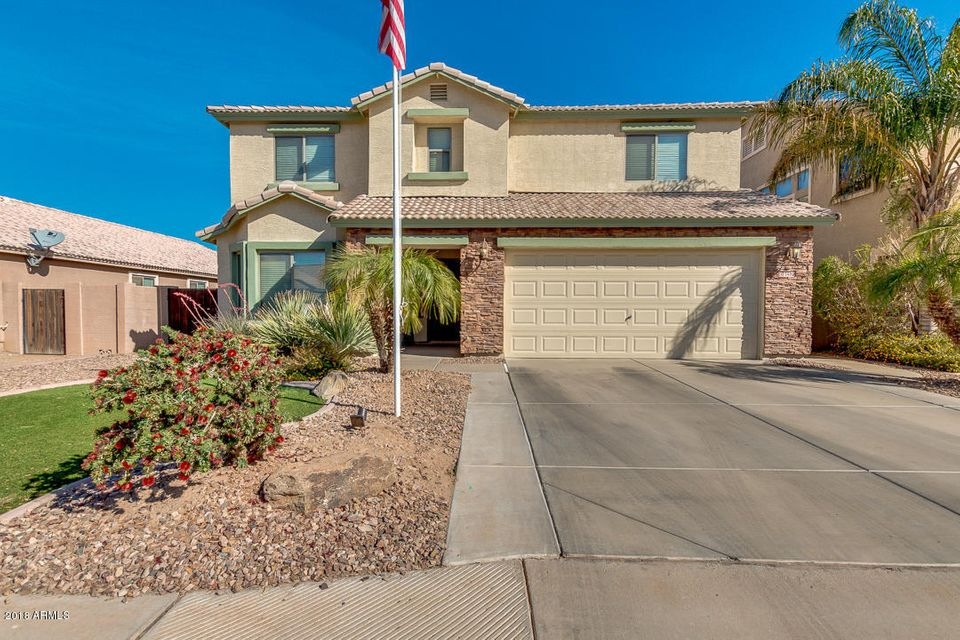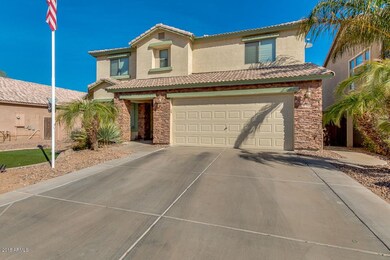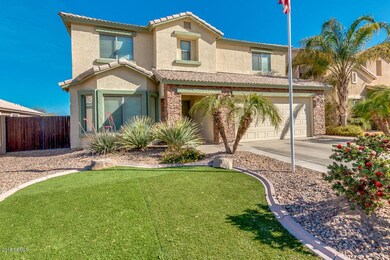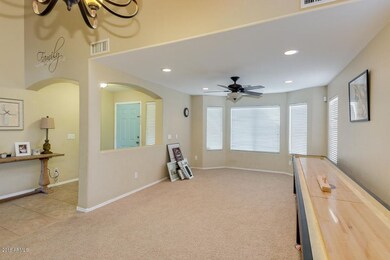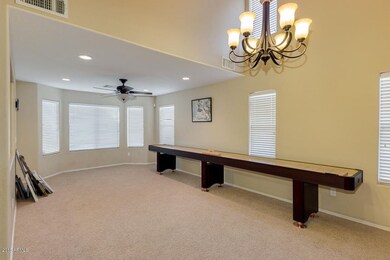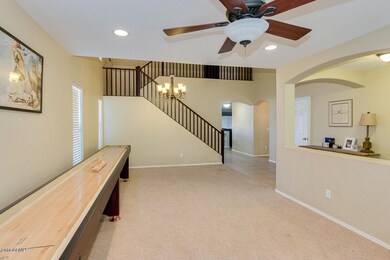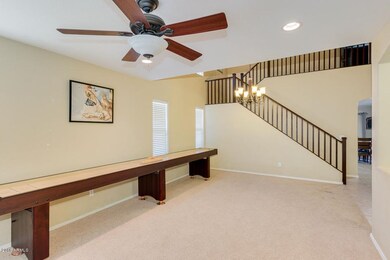
1480 E Oak Rd San Tan Valley, AZ 85140
Highlights
- Play Pool
- Contemporary Architecture
- 2 Car Direct Access Garage
- RV Gated
- Covered patio or porch
- Double Pane Windows
About This Home
As of April 2018Great opportunity to own an amazing 5 bed, 3 bath property in San Tan Valley! The fantastic home features grassy/gravel landscaping, 2 car garage, neutral paint, formal living-dining room, soaring ceilings, and beautiful light fixtures throughout. The delightful kitchen offers stainless steel appliances, nice cabinets, solid surface countertops, walk-in pantry, and island. The master bedroom has full bath, dual sink, separate tub & shower, and walk-in closet. Fenced blue pool with waterfall, grassy area, along with a large covered patio makes this backyard your own little oasis. This home is perfect for entertaining anytime of the year! Don't miss out this wonderful opportunity! Schedule a showing today!
Last Agent to Sell the Property
Andrew Sparkman
Simple Realty Professionals License #BR664147000 Listed on: 03/08/2018
Home Details
Home Type
- Single Family
Est. Annual Taxes
- $1,694
Year Built
- Built in 2005
Lot Details
- 6,960 Sq Ft Lot
- Block Wall Fence
- Artificial Turf
- Grass Covered Lot
HOA Fees
- $83 Monthly HOA Fees
Parking
- 2 Car Direct Access Garage
- Garage Door Opener
- RV Gated
Home Design
- Contemporary Architecture
- Wood Frame Construction
- Tile Roof
- Stucco
Interior Spaces
- 2,949 Sq Ft Home
- 2-Story Property
- Ceiling height of 9 feet or more
- Ceiling Fan
- Double Pane Windows
- Solar Screens
Kitchen
- Built-In Microwave
- Kitchen Island
Flooring
- Carpet
- Tile
- Vinyl
Bedrooms and Bathrooms
- 5 Bedrooms
- Primary Bathroom is a Full Bathroom
- 3 Bathrooms
- Dual Vanity Sinks in Primary Bathroom
- Bathtub With Separate Shower Stall
Pool
- Play Pool
- Fence Around Pool
Outdoor Features
- Covered patio or porch
Schools
- Ranch Elementary School
- J. O. Combs Middle School
- Combs High School
Utilities
- Refrigerated Cooling System
- Heating Available
- High Speed Internet
- Cable TV Available
Listing and Financial Details
- Tax Lot 259
- Assessor Parcel Number 109-26-259
Community Details
Overview
- Association fees include ground maintenance
- Wayne Ranch HOA, Phone Number (480) 649-2017
- Wayne Ranch Subdivision
Recreation
- Community Playground
- Bike Trail
Ownership History
Purchase Details
Home Financials for this Owner
Home Financials are based on the most recent Mortgage that was taken out on this home.Purchase Details
Purchase Details
Home Financials for this Owner
Home Financials are based on the most recent Mortgage that was taken out on this home.Purchase Details
Purchase Details
Home Financials for this Owner
Home Financials are based on the most recent Mortgage that was taken out on this home.Similar Homes in the area
Home Values in the Area
Average Home Value in this Area
Purchase History
| Date | Type | Sale Price | Title Company |
|---|---|---|---|
| Warranty Deed | $243,900 | American Title Svc Agency Ll | |
| Quit Claim Deed | -- | None Available | |
| Special Warranty Deed | $155,000 | Stewart Title & Trust Of Pho | |
| Trustee Deed | $228,778 | First American Title | |
| Special Warranty Deed | $270,887 | Fidelity National Title |
Mortgage History
| Date | Status | Loan Amount | Loan Type |
|---|---|---|---|
| Previous Owner | $463,840 | New Conventional | |
| Previous Owner | $210,943 | FHA | |
| Previous Owner | $210,943 | FHA | |
| Previous Owner | $181,623 | FHA | |
| Previous Owner | $149,408 | FHA | |
| Previous Owner | $152,976 | FHA | |
| Previous Owner | $152,192 | FHA | |
| Previous Owner | $40,000 | Unknown | |
| Previous Owner | $216,709 | New Conventional |
Property History
| Date | Event | Price | Change | Sq Ft Price |
|---|---|---|---|---|
| 04/16/2018 04/16/18 | Sold | $272,000 | +1.9% | $92 / Sq Ft |
| 03/08/2018 03/08/18 | For Sale | $267,000 | +8.6% | $91 / Sq Ft |
| 05/12/2017 05/12/17 | Sold | $245,900 | 0.0% | $83 / Sq Ft |
| 02/26/2017 02/26/17 | Pending | -- | -- | -- |
| 02/24/2017 02/24/17 | Price Changed | $245,900 | -1.6% | $83 / Sq Ft |
| 02/14/2017 02/14/17 | For Sale | $250,000 | -- | $85 / Sq Ft |
Tax History Compared to Growth
Tax History
| Year | Tax Paid | Tax Assessment Tax Assessment Total Assessment is a certain percentage of the fair market value that is determined by local assessors to be the total taxable value of land and additions on the property. | Land | Improvement |
|---|---|---|---|---|
| 2025 | $1,683 | $35,045 | -- | -- |
| 2024 | $1,689 | $40,110 | -- | -- |
| 2023 | $1,692 | $32,137 | $2,800 | $29,337 |
| 2022 | $1,689 | $22,566 | $2,400 | $20,166 |
| 2021 | $1,737 | $20,325 | $0 | $0 |
| 2020 | $1,725 | $20,220 | $0 | $0 |
| 2019 | $1,685 | $18,173 | $0 | $0 |
| 2018 | $1,670 | $16,482 | $0 | $0 |
| 2017 | $1,694 | $16,643 | $0 | $0 |
| 2016 | $1,377 | $15,958 | $1,800 | $14,158 |
| 2014 | $1,653 | $12,188 | $1,000 | $11,188 |
Agents Affiliated with this Home
-
A
Seller's Agent in 2018
Andrew Sparkman
Simple Realty Professionals
-
Renonda Brown

Buyer's Agent in 2018
Renonda Brown
HomeSmart Lifestyles
(480) 799-6171
10 Total Sales
-
Clay Layton

Seller's Agent in 2017
Clay Layton
West USA Realty
(480) 820-3333
10 Total Sales
-
E
Buyer's Agent in 2017
Elaine Capers
The Cedars Real Estate Group
Map
Source: Arizona Regional Multiple Listing Service (ARMLS)
MLS Number: 5737541
APN: 109-26-259
- 1623 E Leaf Rd
- 1564 E Leaf Rd
- 1384 E Press Rd
- 1409 E Harvest Rd
- 1147 E Harvest Rd
- 41246 N Vine Ave
- 41734 N Cielito Linda Way
- 1144 E Elm Rd
- 41476 N Ali Trail
- 40906 N Tumbleweed Trail
- 40450 N Kenworthy Rd
- 1291 E La Fortuna Ct
- 1265 E La Fortuna Ct
- 1294 E La Fortuna Ct
- 890 E Tee St
- 1138 E La Fortuna Ct
- 549 E Quentin Ln
- 804 E Tee St
- 521 E Aurora Dr
- 42161 N Via Cienna
