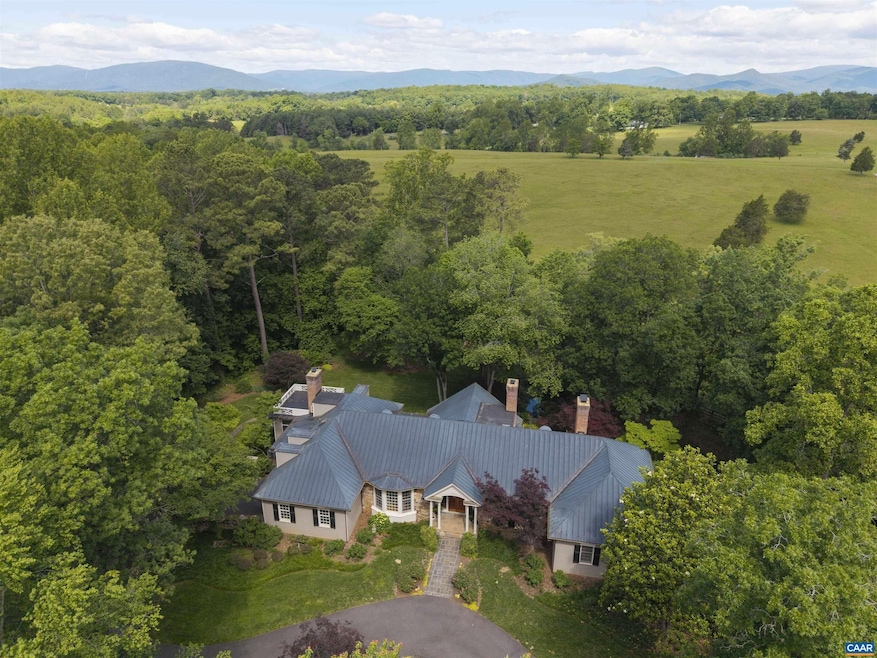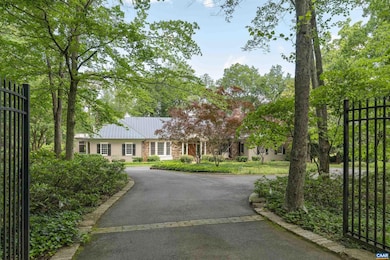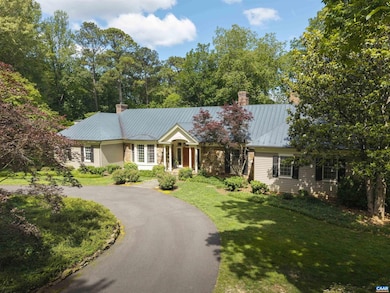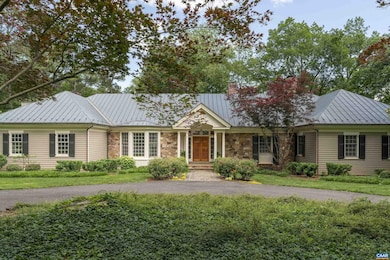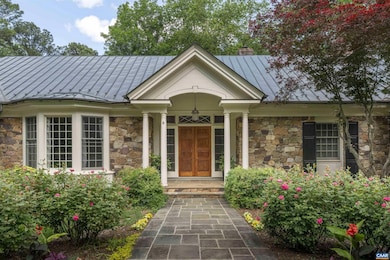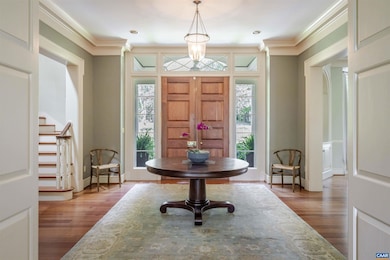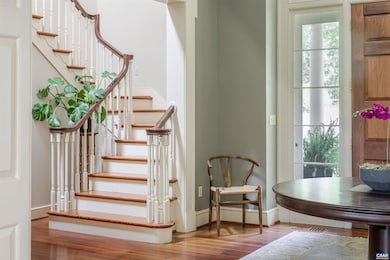
1480 Garth Gate Ln Charlottesville, VA 22901
Estimated payment $16,198/month
Highlights
- Horses Allowed On Property
- Meriwether Lewis Elementary School Rated A-
- Mountainous Lot
About This Home
Set on 5.65 serene acres overlooking the protected 175-acre Foxfield Horse Race Course, this exceptional 5,500 sq ft custom home offers sweeping pastoral and Blue Ridge Mountain views from nearly every room. Designed by esteemed architect Henderson Heyward and masterfully built by craftsman John Anderson, the residence features a copper roof, stone and painted cedar siding, and striking architectural detail throughout. Expanses of glass frame the landscape, while the interior blends grand scale with livable comfort—gracious formal rooms, relaxed everyday spaces, and 9 & 10-foot ceilings throughout. Heart pine floors, four fireplaces, and exquisite trimwork reflect superior craftsmanship. The main-level primary suite offers luxurious one-floor living, with ample guest and family space upstairs. Nestled on a quiet dead-end lane just minutes from town, this property is ideal for entertaining or peaceful retreat. Lush gardens, ornamental trees, and a stunning four-falls water feature complete this rare offering.
Copyright © 2025 Charlottesville Area Association of REALTORS®. All rights reserved. All information provided by the listing agent/broker is deemed reliable but is not guaranteed and should be independently verified.
Jim Faulconer
Listed on: 06/04/2025

Home Details
Home Type
- Single Family
Est. Annual Taxes
- $22,753
Year Built
- 1991
Bedrooms and Bathrooms
- 4 Bedrooms
Additional Features
- Mountainous Lot
- Horses Allowed On Property
Map
Home Values in the Area
Average Home Value in this Area
Tax History
| Year | Tax Paid | Tax Assessment Tax Assessment Total Assessment is a certain percentage of the fair market value that is determined by local assessors to be the total taxable value of land and additions on the property. | Land | Improvement |
|---|---|---|---|---|
| 2025 | $22,753 | $2,545,100 | $587,000 | $1,958,100 |
| 2024 | $21,113 | $2,472,200 | $459,400 | $2,012,800 |
| 2023 | $18,378 | $2,152,000 | $434,100 | $1,717,900 |
| 2022 | $15,788 | $1,848,700 | $391,400 | $1,457,300 |
| 2021 | $14,124 | $1,653,900 | $366,000 | $1,287,900 |
| 2020 | $14,979 | $1,754,000 | $545,800 | $1,208,200 |
| 2019 | $14,516 | $1,699,800 | $545,800 | $1,154,000 |
| 2018 | $13,697 | $1,640,900 | $511,700 | $1,129,200 |
| 2017 | $13,627 | $1,624,200 | $511,700 | $1,112,500 |
| 2016 | $14,076 | $1,677,700 | $511,700 | $1,166,000 |
| 2015 | $6,924 | $1,690,800 | $511,700 | $1,179,100 |
| 2014 | -- | $1,677,000 | $511,700 | $1,165,300 |
Property History
| Date | Event | Price | Change | Sq Ft Price |
|---|---|---|---|---|
| 06/04/2025 06/04/25 | For Sale | $2,695,000 | +22.5% | $485 / Sq Ft |
| 08/15/2023 08/15/23 | Sold | $2,200,000 | -10.0% | $396 / Sq Ft |
| 07/12/2023 07/12/23 | Pending | -- | -- | -- |
| 06/14/2023 06/14/23 | Price Changed | $2,445,000 | -2.0% | $440 / Sq Ft |
| 05/20/2023 05/20/23 | For Sale | $2,495,000 | +7.3% | $449 / Sq Ft |
| 01/12/2023 01/12/23 | Sold | $2,325,000 | -2.9% | $418 / Sq Ft |
| 12/03/2022 12/03/22 | Pending | -- | -- | -- |
| 10/10/2022 10/10/22 | Price Changed | $2,395,000 | -3.2% | $431 / Sq Ft |
| 09/08/2022 09/08/22 | Price Changed | $2,475,000 | -7.5% | $445 / Sq Ft |
| 08/17/2022 08/17/22 | For Sale | $2,675,000 | -- | $481 / Sq Ft |
Purchase History
| Date | Type | Sale Price | Title Company |
|---|---|---|---|
| Special Warranty Deed | $2,200,000 | Old Republic National Title In | |
| Deed | -- | Old Republic National Title | |
| Quit Claim Deed | -- | None Available | |
| Interfamily Deed Transfer | -- | None Available | |
| Quit Claim Deed | -- | None Available | |
| Interfamily Deed Transfer | -- | -- | |
| Quit Claim Deed | -- | -- |
Mortgage History
| Date | Status | Loan Amount | Loan Type |
|---|---|---|---|
| Open | $400,000 | New Conventional | |
| Previous Owner | $1,000,000 | New Conventional | |
| Previous Owner | $1,160,000 | Adjustable Rate Mortgage/ARM | |
| Previous Owner | $1,203,000 | Adjustable Rate Mortgage/ARM | |
| Previous Owner | $1,203,000 | Adjustable Rate Mortgage/ARM | |
| Previous Owner | $100,000 | Credit Line Revolving | |
| Previous Owner | $155,000 | Adjustable Rate Mortgage/ARM | |
| Previous Owner | $100,000 | Credit Line Revolving |
Similar Homes in Charlottesville, VA
- 018E7 Garth Gate Ln
- 018E7 Garth Gate Ln Unit 18E7
- 2121 Garth Rd
- 2280 Garth Rd
- 1932 Fox Run Ln
- 1500 London Rd
- 2482 Schelford Farm Rd
- 2051 Whippoorwill Rd
- 2440 N Dogwood Ln
- 325 Farmington Dr
- 2215 Blue Ridge Ln
- 1525 Brook Hill Ln
- 2034 Bobwhite Ct
- PARCEL 54 Free Union Rd
- 100 Tally Ho Dr
- Lot 1 Garth Rd
- 2710 Willow Oak Cir
