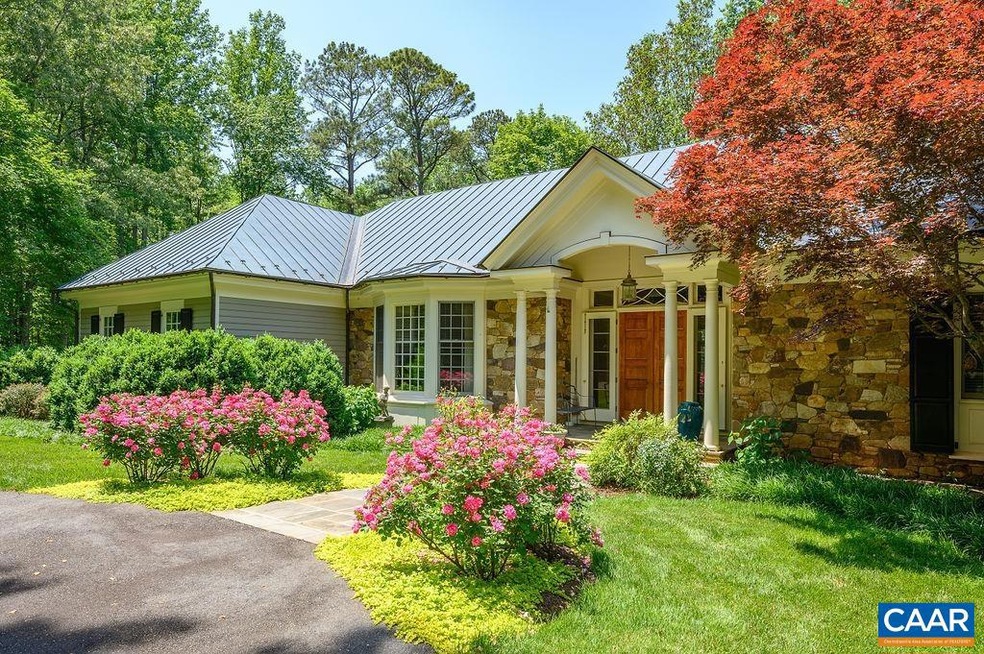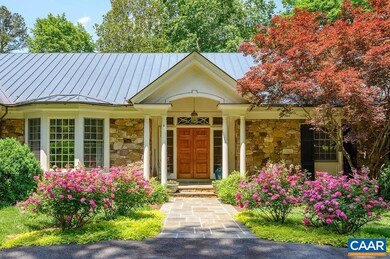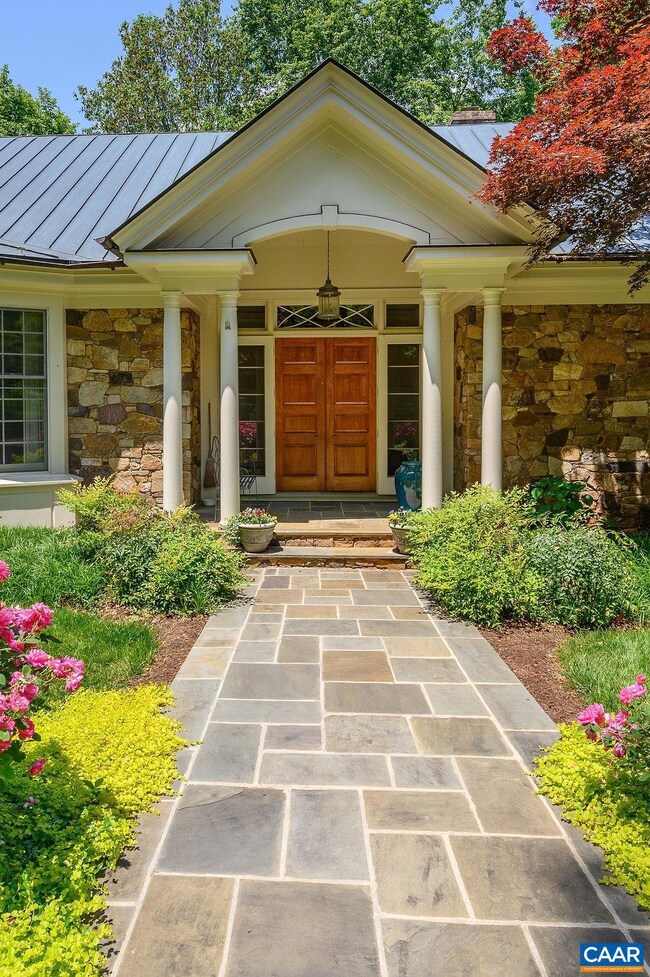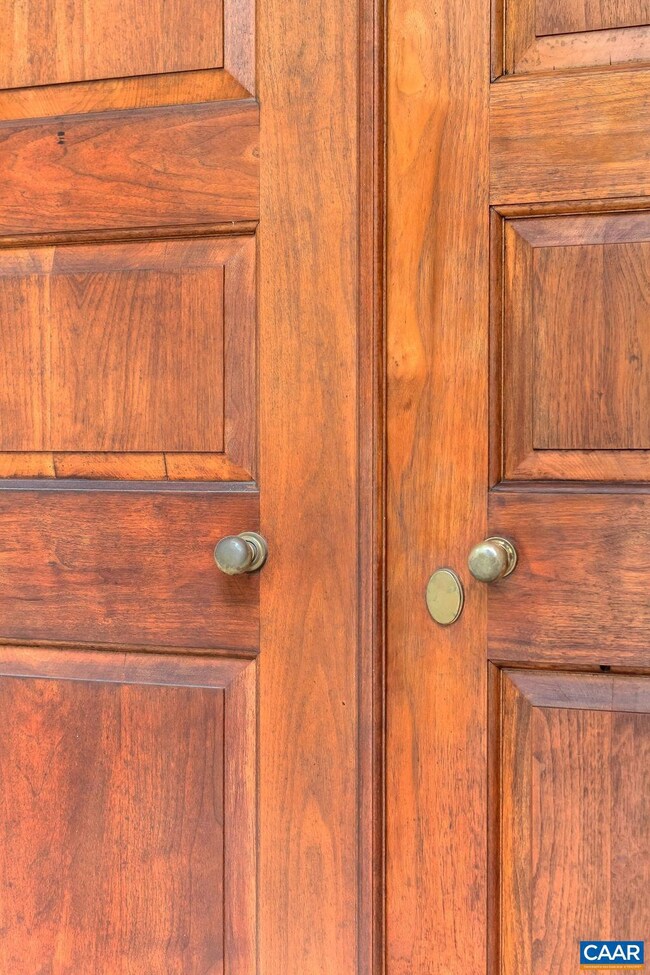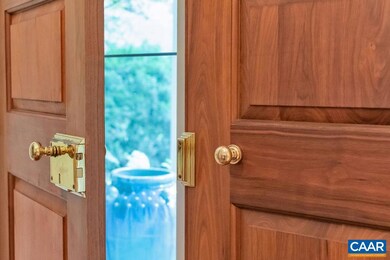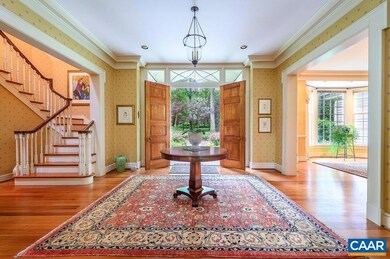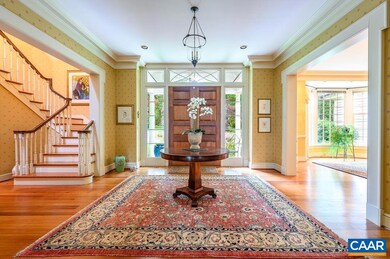
1480 Garth Gate Ln Charlottesville, VA 22901
Highlights
- Fireplace in Primary Bedroom
- Wood Burning Stove
- Main Floor Primary Bedroom
- Meriwether Lewis Elementary School Rated A-
- Wood Flooring
- Garden View
About This Home
As of August 2023Magnificent custom residence on over five acres, 8 minutes to Barracks Rd shops & Farmington CC. The home features finest quality materials & finishes, including exquisite crown molding & heart pine floors, copper roof & gutters, high ceilings, and a creative blend of formal and informal spaces. This traditional Virginia home, with stone & painted cedar clapboard siding, was designed in 1991 by noted architect Henderson Hayward and built by master craftsman John Anderson. The spacious first-floor master suite with two master baths and walk-in closets, four fireplaces, updated kitchen, generator, & 800-sq.-ft. unfinished second-floor bonus space are just a few features the new owners will appreciate. Beautiful, fully landscaped homesite, comprising a wonderful variety of perennials, flowering shrubs, ornamental trees, boxwoods, and mature hardwoods; and highlighted by a stunning, low-maintenance, four-falls water garden with fishpond, all protected by a one-acre deer fence and automatic-open driveway gate. Borders the 175-acre Foxfield property, in conservation easement, with long pastoral views to the Blue Ridge mountains. First time on the market in 24 years and first listing on this secluded country lane in more than a decade.
Last Agent to Sell the Property
NEST REALTY GROUP License #0225210782 Listed on: 08/17/2022

Last Buyer's Agent
LORING WOODRIFF REAL ESTATE ASSOCIATES License #0225197940
Home Details
Home Type
- Single Family
Est. Annual Taxes
- $15,788
Year Built
- Built in 1991
Lot Details
- 5.65 Acre Lot
- Property has an invisible fence for dogs
- Partially Fenced Property
- Mature Landscaping
- Native Plants
- Private Yard
- Garden
- Property is zoned RA Rural Area
Home Design
- Slab Foundation
- Metal Roof
- Stone Siding
- Clapboard
Interior Spaces
- 1.5-Story Property
- Ceiling height of 9 feet or more
- Skylights
- Recessed Lighting
- Multiple Fireplaces
- Wood Burning Stove
- Wood Burning Fireplace
- Brick Fireplace
- Gas Fireplace
- Entrance Foyer
- Family Room with Fireplace
- Living Room with Fireplace
- Dining Room
- Den with Fireplace
- Library
- Screened Porch
- Wood Flooring
- Garden Views
- Flood Lights
Kitchen
- Breakfast Area or Nook
- Eat-In Kitchen
- Breakfast Bar
- <<doubleOvenToken>>
- Gas Cooktop
- <<microwave>>
- Dishwasher
- Wine Cooler
- Kitchen Island
Bedrooms and Bathrooms
- 4 Bedrooms | 1 Primary Bedroom on Main
- Fireplace in Primary Bedroom
- Walk-In Closet
- Bathroom on Main Level
- Primary bathroom on main floor
- Double Vanity
- Dual Sinks
Laundry
- Laundry Room
- Dryer
- Washer
Parking
- 2 Car Attached Garage
- Automatic Garage Door Opener
- Driveway
Outdoor Features
- Patio
Schools
- Meriwether Lewis Elementary School
- Henley Middle School
- Western Albemarle High School
Utilities
- Forced Air Heating and Cooling System
- Heat Pump System
- Well
- Water Softener
- Septic Tank
Community Details
- Property has a Home Owners Association
- Association fees include road maint
- Built by JOHN ANDERSON
- Garth Gate Subdivision
Listing and Financial Details
- Assessor Parcel Number 043000000018E3
Ownership History
Purchase Details
Home Financials for this Owner
Home Financials are based on the most recent Mortgage that was taken out on this home.Purchase Details
Home Financials for this Owner
Home Financials are based on the most recent Mortgage that was taken out on this home.Purchase Details
Home Financials for this Owner
Home Financials are based on the most recent Mortgage that was taken out on this home.Purchase Details
Home Financials for this Owner
Home Financials are based on the most recent Mortgage that was taken out on this home.Purchase Details
Home Financials for this Owner
Home Financials are based on the most recent Mortgage that was taken out on this home.Similar Homes in Charlottesville, VA
Home Values in the Area
Average Home Value in this Area
Purchase History
| Date | Type | Sale Price | Title Company |
|---|---|---|---|
| Special Warranty Deed | $2,200,000 | Old Republic National Title In | |
| Deed | -- | Old Republic National Title | |
| Quit Claim Deed | -- | None Available | |
| Interfamily Deed Transfer | -- | None Available | |
| Quit Claim Deed | -- | None Available | |
| Interfamily Deed Transfer | -- | -- | |
| Quit Claim Deed | -- | -- |
Mortgage History
| Date | Status | Loan Amount | Loan Type |
|---|---|---|---|
| Open | $400,000 | New Conventional | |
| Previous Owner | $1,000,000 | New Conventional | |
| Previous Owner | $1,160,000 | Adjustable Rate Mortgage/ARM | |
| Previous Owner | $1,203,000 | Adjustable Rate Mortgage/ARM | |
| Previous Owner | $1,203,000 | Adjustable Rate Mortgage/ARM | |
| Previous Owner | $100,000 | Credit Line Revolving | |
| Previous Owner | $155,000 | Adjustable Rate Mortgage/ARM | |
| Previous Owner | $100,000 | Credit Line Revolving |
Property History
| Date | Event | Price | Change | Sq Ft Price |
|---|---|---|---|---|
| 06/10/2025 06/10/25 | Pending | -- | -- | -- |
| 06/04/2025 06/04/25 | For Sale | $2,695,000 | +22.5% | $485 / Sq Ft |
| 08/15/2023 08/15/23 | Sold | $2,200,000 | -10.0% | $396 / Sq Ft |
| 07/12/2023 07/12/23 | Pending | -- | -- | -- |
| 06/14/2023 06/14/23 | Price Changed | $2,445,000 | -2.0% | $440 / Sq Ft |
| 05/20/2023 05/20/23 | For Sale | $2,495,000 | +7.3% | $449 / Sq Ft |
| 01/12/2023 01/12/23 | Sold | $2,325,000 | -2.9% | $418 / Sq Ft |
| 12/03/2022 12/03/22 | Pending | -- | -- | -- |
| 10/10/2022 10/10/22 | Price Changed | $2,395,000 | -3.2% | $431 / Sq Ft |
| 09/08/2022 09/08/22 | Price Changed | $2,475,000 | -7.5% | $445 / Sq Ft |
| 08/17/2022 08/17/22 | For Sale | $2,675,000 | -- | $481 / Sq Ft |
Tax History Compared to Growth
Tax History
| Year | Tax Paid | Tax Assessment Tax Assessment Total Assessment is a certain percentage of the fair market value that is determined by local assessors to be the total taxable value of land and additions on the property. | Land | Improvement |
|---|---|---|---|---|
| 2025 | $22,753 | $2,545,100 | $587,000 | $1,958,100 |
| 2024 | $21,113 | $2,472,200 | $459,400 | $2,012,800 |
| 2023 | $18,378 | $2,152,000 | $434,100 | $1,717,900 |
| 2022 | $15,788 | $1,848,700 | $391,400 | $1,457,300 |
| 2021 | $14,124 | $1,653,900 | $366,000 | $1,287,900 |
| 2020 | $14,979 | $1,754,000 | $545,800 | $1,208,200 |
| 2019 | $14,516 | $1,699,800 | $545,800 | $1,154,000 |
| 2018 | $13,697 | $1,640,900 | $511,700 | $1,129,200 |
| 2017 | $13,627 | $1,624,200 | $511,700 | $1,112,500 |
| 2016 | $14,076 | $1,677,700 | $511,700 | $1,166,000 |
| 2015 | $6,924 | $1,690,800 | $511,700 | $1,179,100 |
| 2014 | -- | $1,677,000 | $511,700 | $1,165,300 |
Agents Affiliated with this Home
-
Jim Faulconer

Seller's Agent in 2025
Jim Faulconer
MCLEAN FAULCONER INC., REALTOR
(434) 981-0076
176 Total Sales
-
Will Faulconer
W
Seller Co-Listing Agent in 2025
Will Faulconer
MCLEAN FAULCONER INC., REALTOR
(434) 987-9455
75 Total Sales
-
Kristin Cummings Streed

Seller's Agent in 2023
Kristin Cummings Streed
LORING WOODRIFF REAL ESTATE ASSOCIATES
(434) 409-5619
112 Total Sales
-
Marcela Foshay

Seller's Agent in 2023
Marcela Foshay
NEST REALTY GROUP
(540) 314-6550
73 Total Sales
Map
Source: Charlottesville area Association of Realtors®
MLS Number: 633816
APN: 04300-00-00-018E3
- 018E7 Garth Gate Ln
- 018E7 Garth Gate Ln Unit 18E7
- 2121 Garth Rd
- 2280 Garth Rd
- 1500 London Rd
- 2482 Schelford Farm Rd
- 2051 Whippoorwill Rd
- 2440 N Dogwood Ln
- 325 Farmington Dr
- 2215 Blue Ridge Ln
- 2034 Bobwhite Ct
- 2415 Frog Rock Ln
- 2612 Lawrence Rd
- PARCEL 54 Free Union Rd
- 100 Tally Ho Dr
- Lot 1 Garth Rd
- 2710 Willow Oak Cir
- 200 Ivy Ridge Rd
