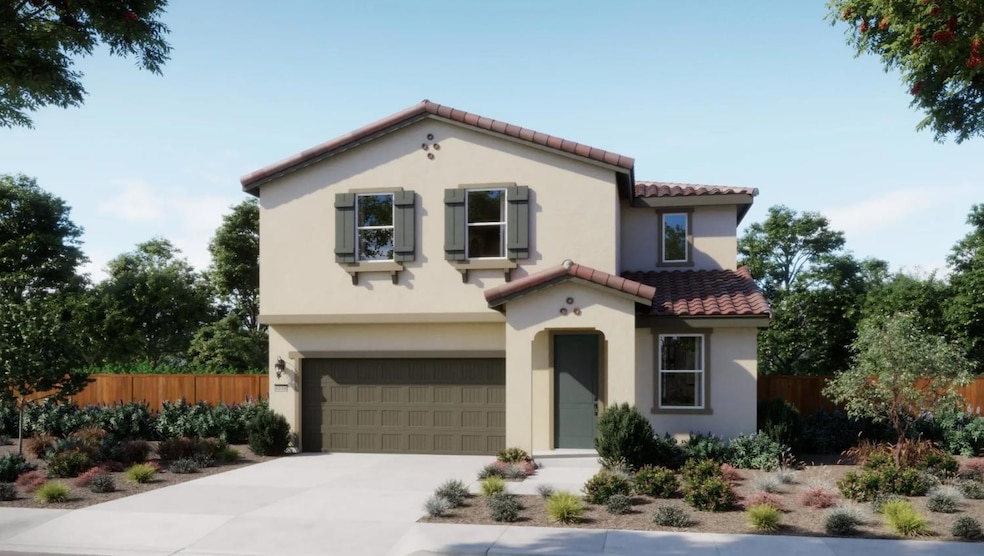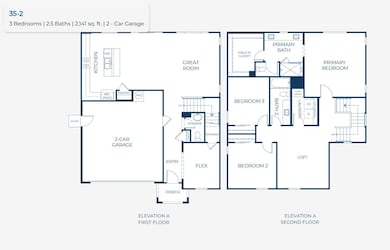1480 Janinne Way Sacramento, CA 95835
Hillsdale NeighborhoodEstimated payment $4,290/month
Highlights
- Home Under Construction
- Main Floor Bedroom
- Loft
- Solar Power System
- Spanish Architecture
- Great Room
About This Home
Brand new and located in one of the most desirable areas of North Natomas, this 2,141 sq. ft. home offers a well-designed layout with 3 spacious bedrooms, 2.5 bathrooms, and a versatile loftperfect for a home office, playroom, or additional living space. Thoughtfully selected finishes from the Enhanced Style C Design Package add modern touches throughout, blending comfort, style, and functionality. The main level features a spacious kitchen that opens to the dining and living areas, creating an ideal setting for everyday living and entertaining. Upstairs, the primary suite includes a private bath and walk-in closet, with two additional bedrooms positioned near a full bath and the conveniently located laundry room. The loft provides added flexibility, allowing the space to adapt to your needs as they change. With its smart layout, modern features, and elevated design details, this brand new home is perfect for those seeking both style and practicality. This beautifully crafted two-story residence is located in highly desirable North Natomas, offering easy access to major roadways, shopping, neighborhood parks, the community library, and the North Natomas Aquatic Complex.
Home Details
Home Type
- Single Family
Year Built
- Home Under Construction
Lot Details
- 4,500 Sq Ft Lot
- East Facing Home
- Wood Fence
HOA Fees
- $136 Monthly HOA Fees
Parking
- 2 Car Attached Garage
- Front Facing Garage
- Side by Side Parking
- Driveway
Home Design
- Spanish Architecture
- Slab Foundation
- Tile Roof
- Fiber Cement Roof
- Stucco
Interior Spaces
- 2,141 Sq Ft Home
- 2-Story Property
- Great Room
- Open Floorplan
- Dining Room
- Loft
- Fire and Smoke Detector
Kitchen
- Free-Standing Electric Oven
- Free-Standing Electric Range
- Microwave
- Dishwasher
- Kitchen Island
- Disposal
Flooring
- Carpet
- Tile
- Vinyl
Bedrooms and Bathrooms
- 3 Bedrooms
- Main Floor Bedroom
- Primary Bedroom Upstairs
- Walk-In Closet
- Primary Bathroom is a Full Bathroom
- Secondary Bathroom Double Sinks
- Bathtub with Shower
- Separate Shower
Laundry
- Laundry Room
- Laundry on upper level
- Washer and Dryer Hookup
Utilities
- Central Heating and Cooling System
- Cable TV Available
Additional Features
- Solar Power System
- Front Porch
Community Details
- Association fees include management, road, ground maintenance
- Built by New Home Co.
- Cottages At Natomas Landing Subdivision, Plan 3502 Lot 168
- Mandatory home owners association
Listing and Financial Details
- Home warranty included in the sale of the property
- Assessor Parcel Number 225-3320-055-0000
Map
Home Values in the Area
Average Home Value in this Area
Property History
| Date | Event | Price | List to Sale | Price per Sq Ft |
|---|---|---|---|---|
| 11/11/2025 11/11/25 | For Sale | $662,460 | -- | $309 / Sq Ft |
Source: MetroList
MLS Number: 225142998
- 1476 Janinne Way
- 1472 Janinne Way
- 1448 Janinne Way
- 5924 Jeanine Dr
- 5994 Jeanine Dr
- 4912 Buffwood Way
- 4750 Greenholme Dr Unit 1
- 4726 Hayford Way Unit 4
- 5033 Buffwood Way
- 5200 Glide Ct
- 5719 Revelstok Dr
- 5200 Atlanta Way
- 5924 Meghan Way
- 5100 Cherokee Way
- 5900 Walerga Rd Unit 1
- 5728 Hillsdale Blvd
- 4706 Greenholme Dr Unit 2
- 6040 Ogden Nash Way
- 4612 Hayford Way
- 6025 Brett Dr
- 4932 Buffwood Way
- 4748 Greenholme Dr Unit 4
- 5924 Walerga Rd Unit 4
- 5443 College Oak Dr
- 5500 Foothill Garden Ct
- 4573 Bomark Way
- 5415 College Oak Dr
- 4407 Oakhollow Dr
- 5341 Walnut Ave
- 5800 Hamilton St
- 4413 Brandt Way
- 4215 Palm Ave
- 5050 Walnut Ave
- 5324 Garfield Ave
- 5520 Hope Ranch Ct
- 5109 Andrea Blvd
- 5979 Devecchi Ave
- 5805 Palm Ave
- 5625 Manzanita Ave
- 5300 Hackberry Ln


