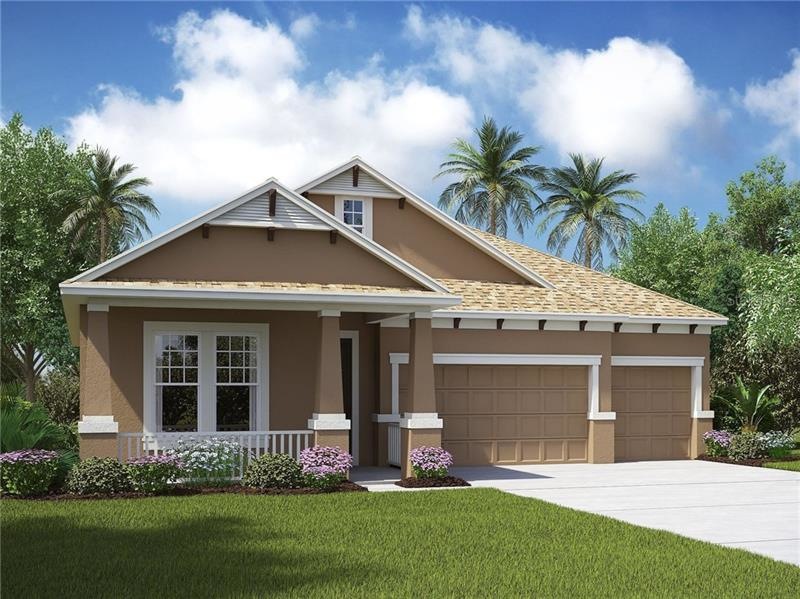
1480 Keystone Ridge Cir Tarpon Springs, FL 34688
Lake Tarpon Community NeighborhoodEstimated Value: $622,149 - $760,000
Highlights
- Under Construction
- Gated Community
- Deck
- Tarpon Springs Middle School Rated A-
- Open Floorplan
- Great Room
About This Home
As of July 2018UNDER CONSTRUCTION!! This new 1 story, four bedroom, three bath, three car garage home is located in Tarpon Springs, Pinellas County. Very open floor plan with beautiful kitchen, large family room, and a guest suite w/full bath. The home backs up to a conservation area. The intimate, gated community is next to spectacular Lake Tarpon. Tastefully decorated by a professional decorator. One of the few remaining new homes in the highly desirable Tarpon Springs area. Extremely energy efficient home with Natural Gas.
Home Details
Home Type
- Single Family
Est. Annual Taxes
- $6,100
Year Built
- Built in 2018 | Under Construction
Lot Details
- 8,125 Sq Ft Lot
- Near Conservation Area
- Oversized Lot
- Irrigation
- Landscaped with Trees
HOA Fees
- $150 Monthly HOA Fees
Parking
- 3 Car Attached Garage
- Garage Door Opener
- Open Parking
Home Design
- Slab Foundation
- Wood Frame Construction
- Shingle Roof
- Block Exterior
Interior Spaces
- 2,502 Sq Ft Home
- Open Floorplan
- Thermal Windows
- Sliding Doors
- Entrance Foyer
- Great Room
- Inside Utility
- Laundry in unit
Kitchen
- Eat-In Kitchen
- Range
- Microwave
- Dishwasher
- Stone Countertops
- Solid Wood Cabinet
- Disposal
Flooring
- Carpet
- Ceramic Tile
Bedrooms and Bathrooms
- 4 Bedrooms
- Walk-In Closet
- 3 Full Bathrooms
Home Security
- Hurricane or Storm Shutters
- In Wall Pest System
Outdoor Features
- Deck
- Covered patio or porch
- Exterior Lighting
Schools
- Tarpon Springs Elementary School
- Tarpon Springs Middle School
- Tarpon Springs High School
Utilities
- Central Air
- Heating System Uses Natural Gas
- Underground Utilities
Additional Features
- Energy-Efficient Insulation
- Mobile Home Model is Westbury
Listing and Financial Details
- Down Payment Assistance Available
- Visit Down Payment Resource Website
- Tax Lot 0003
- Assessor Parcel Number 08-27-16-46615-000-0003
Community Details
Overview
- Built by CalAtlantic Homes a LENNAR company
- Keystone Ridge Est. 60' Subdivision
- The community has rules related to deed restrictions
Security
- Gated Community
Ownership History
Purchase Details
Purchase Details
Home Financials for this Owner
Home Financials are based on the most recent Mortgage that was taken out on this home.Similar Homes in Tarpon Springs, FL
Home Values in the Area
Average Home Value in this Area
Purchase History
| Date | Buyer | Sale Price | Title Company |
|---|---|---|---|
| Kirisits Michael | -- | Attorney | |
| Kirisits Michael | $398,000 | North American Title Company |
Mortgage History
| Date | Status | Borrower | Loan Amount |
|---|---|---|---|
| Open | Kirisits Michael George | $243,300 | |
| Closed | Kirisits Michael | $236,000 |
Property History
| Date | Event | Price | Change | Sq Ft Price |
|---|---|---|---|---|
| 07/09/2018 07/09/18 | Sold | $397,990 | -2.9% | $159 / Sq Ft |
| 03/31/2018 03/31/18 | Pending | -- | -- | -- |
| 02/27/2018 02/27/18 | For Sale | $409,990 | -- | $164 / Sq Ft |
Tax History Compared to Growth
Tax History
| Year | Tax Paid | Tax Assessment Tax Assessment Total Assessment is a certain percentage of the fair market value that is determined by local assessors to be the total taxable value of land and additions on the property. | Land | Improvement |
|---|---|---|---|---|
| 2024 | $5,262 | $332,211 | -- | -- |
| 2023 | $5,262 | $322,535 | $0 | $0 |
| 2022 | $5,116 | $313,141 | $0 | $0 |
| 2021 | $5,172 | $304,020 | $0 | $0 |
| 2020 | $5,158 | $299,822 | $0 | $0 |
| 2019 | $5,068 | $293,081 | $0 | $0 |
| 2018 | $797 | $39,088 | $0 | $0 |
| 2017 | $945 | $53,209 | $0 | $0 |
| 2016 | $798 | $38,029 | $0 | $0 |
| 2015 | $837 | $38,983 | $0 | $0 |
Agents Affiliated with this Home
-
Ben Goldstein

Seller's Agent in 2018
Ben Goldstein
LENNAR REALTY
(844) 277-5790
11,201 Total Sales
-
J
Buyer's Agent in 2018
Jill Hosek
Map
Source: Stellar MLS
MLS Number: T2931582
APN: 08-27-16-46615-000-0030
- 660 Spring Lake Cir
- 656 Spring Lake Cir
- 609 Salt Lake Dr
- 94 S Highland Ave Unit 2402
- 90 S Highland Ave Unit 201
- 90 S Highland Ave Unit 1217
- 90 S Highland Ave Unit 6
- 90 S Highland Ave Unit 1317
- 90 S Highland Ave Unit 224
- 90 S Highland Ave Unit 1306
- 90 S Highland Ave Unit 12
- 90 S Highland Ave Unit 423
- 90 S Highland Ave Unit 7
- 90 S Highland Ave Unit 102
- 90 S Highland Ave Unit 1115
- 90 S Highland Ave Unit 103
- 1285 Salt Lake Dr
- 1604 Butler Ct
- 297 Lakeview Dr
- 275 S Highland Ave
- 1480 Keystone Ridge Cir
- 1476 Keystone Ridge Cir
- 1484 Keystone Ridge Cir
- 1472 Keystone Ridge Cir
- 1488 Keystone Ridge Cir
- 1479 Keystone Ridge Cir
- 1475 Keystone Ridge Cir
- 1483 Keystone Ridge Cir
- 1471 Keystone Ridge Cir
- 1468 Keystone Ridge Cir
- 427 Sailfish Dr
- 1467 Keystone Ridge Cir
- 1464 Keystone Ridge Cir
- 151 Sailfish Dr
- 1415 Keystone Ridge Cir
- 1419 Keystone Ridge Cir
- 1411 Keystone Ridge Cir
- 1463 Keystone Ridge Cir
- 1423 Keystone Ridge Cir
- 131 Sailfish Dr
