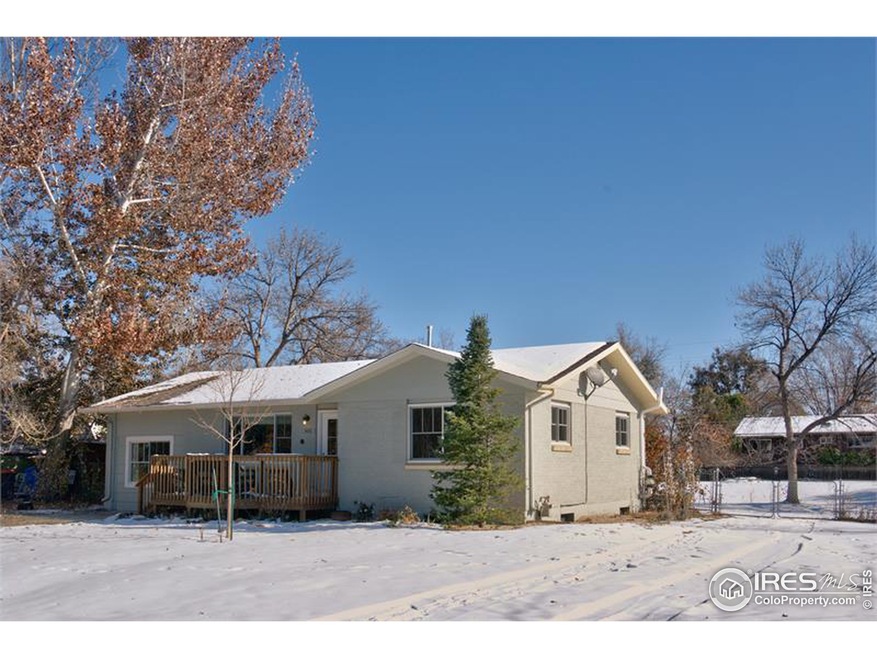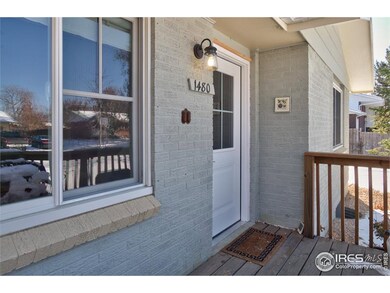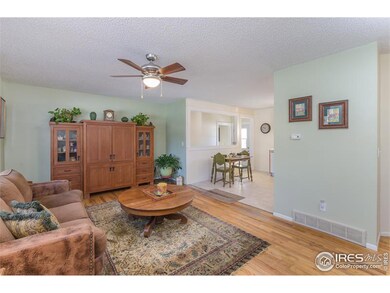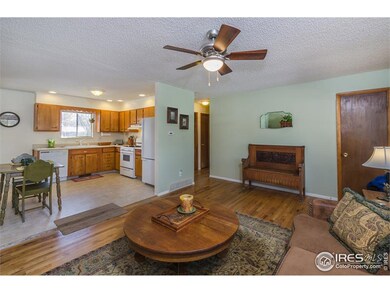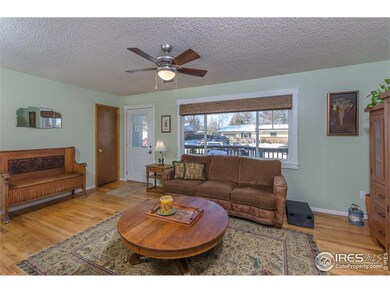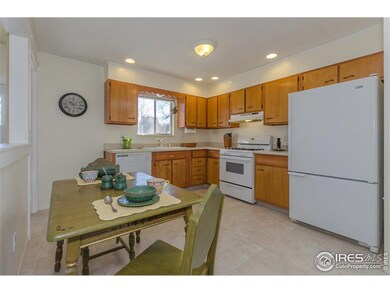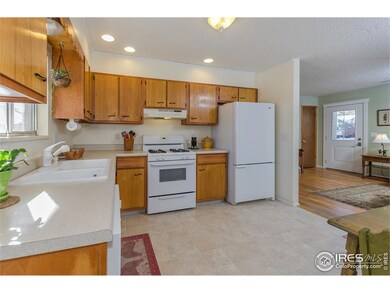
1480 Tipperary St Boulder, CO 80303
Estimated Value: $712,000 - $774,000
Highlights
- Mountain View
- Deck
- Cottage
- Douglass Elementary School Rated A-
- Wood Flooring
- Eat-In Kitchen
About This Home
As of March 2015Sweet, inviting, well cared for home in rural-feeling Shannon Estates. Updated kitchen and baths with like-new appliances. Furnace new in 2004, roof in 2012, HW heater 2013, sump pump and evaporative cooler installed 2011. Wood floors, refinished cabinets & woodwork. Large, welcoming rebuilt front sitting porch. Extra 900SF of storage space in the 5.5ft-ceiling basement. Septic system will be certified prior to closing - with brand new septic tank! And the lot is approximately 1/3 acre!
Home Details
Home Type
- Single Family
Est. Annual Taxes
- $1,926
Year Built
- Built in 1966
Lot Details
- 0.33 Acre Lot
- West Facing Home
- Southern Exposure
- Partially Fenced Property
- Wood Fence
- Chain Link Fence
- Property is zoned RR
HOA Fees
- $2 Monthly HOA Fees
Parking
- 2 Car Garage
- Off-Street Parking
Home Design
- Cottage
- Brick Veneer
- Composition Roof
Interior Spaces
- 1,182 Sq Ft Home
- 1-Story Property
- Ceiling Fan
- Double Pane Windows
- Window Treatments
- Mountain Views
- Crawl Space
- Washer and Dryer Hookup
Kitchen
- Eat-In Kitchen
- Gas Oven or Range
- Dishwasher
- Disposal
Flooring
- Wood
- Vinyl
Bedrooms and Bathrooms
- 3 Bedrooms
- 2 Full Bathrooms
- Primary bathroom on main floor
Outdoor Features
- Deck
- Outdoor Storage
Schools
- Douglass Elementary School
- Platt Middle School
- Centaurus High School
Utilities
- Cooling Available
- Forced Air Heating System
- Radiant Heating System
- Septic System
Additional Features
- Low Pile Carpeting
- Energy-Efficient HVAC
Community Details
- Shannon Estates Subdivision
Listing and Financial Details
- Assessor Parcel Number R0039367
Ownership History
Purchase Details
Home Financials for this Owner
Home Financials are based on the most recent Mortgage that was taken out on this home.Purchase Details
Home Financials for this Owner
Home Financials are based on the most recent Mortgage that was taken out on this home.Purchase Details
Home Financials for this Owner
Home Financials are based on the most recent Mortgage that was taken out on this home.Purchase Details
Home Financials for this Owner
Home Financials are based on the most recent Mortgage that was taken out on this home.Purchase Details
Purchase Details
Home Financials for this Owner
Home Financials are based on the most recent Mortgage that was taken out on this home.Purchase Details
Home Financials for this Owner
Home Financials are based on the most recent Mortgage that was taken out on this home.Purchase Details
Purchase Details
Purchase Details
Similar Homes in Boulder, CO
Home Values in the Area
Average Home Value in this Area
Purchase History
| Date | Buyer | Sale Price | Title Company |
|---|---|---|---|
| Eller Alexander | $342,000 | First American | |
| Lansing Jennifer | $269,000 | Land Title Guarantee Company | |
| Selders Denise D | $235,000 | -- | |
| Mckaig Kelly Anne | $230,000 | -- | |
| Bussi Sottile Frank | $185,000 | -- | |
| Shafer Terrill L | -- | -- | |
| Shafer Bonnie Beth | -- | Title Services | |
| Eller Alexander | -- | -- | |
| Eller Alexander | $70,000 | -- | |
| Eller Alexander | -- | -- |
Mortgage History
| Date | Status | Borrower | Loan Amount |
|---|---|---|---|
| Open | Eller Alexander | $273,600 | |
| Previous Owner | Selders Denise D | $9,990 | |
| Previous Owner | Selders Denise D | $220,700 | |
| Previous Owner | Mckaig Kelly Anne | $155,000 | |
| Previous Owner | Shafer Terrill L | $148,000 | |
| Previous Owner | Shafer Bonnie Beth | $135,000 | |
| Previous Owner | Shafer Bonnie Beth | $49,850 | |
| Closed | Selders Denise D | $11,750 |
Property History
| Date | Event | Price | Change | Sq Ft Price |
|---|---|---|---|---|
| 05/03/2020 05/03/20 | Off Market | $269,000 | -- | -- |
| 01/28/2019 01/28/19 | Off Market | $342,000 | -- | -- |
| 03/05/2015 03/05/15 | Sold | $342,000 | -4.7% | $289 / Sq Ft |
| 02/03/2015 02/03/15 | Pending | -- | -- | -- |
| 11/18/2014 11/18/14 | For Sale | $359,000 | +33.5% | $304 / Sq Ft |
| 05/28/2013 05/28/13 | Sold | $269,000 | 0.0% | $228 / Sq Ft |
| 04/28/2013 04/28/13 | Pending | -- | -- | -- |
| 03/21/2013 03/21/13 | For Sale | $269,000 | -- | $228 / Sq Ft |
Tax History Compared to Growth
Tax History
| Year | Tax Paid | Tax Assessment Tax Assessment Total Assessment is a certain percentage of the fair market value that is determined by local assessors to be the total taxable value of land and additions on the property. | Land | Improvement |
|---|---|---|---|---|
| 2024 | $3,417 | $38,456 | $22,281 | $16,175 |
| 2023 | $3,355 | $38,853 | $18,150 | $24,388 |
| 2022 | $2,961 | $31,754 | $15,102 | $16,652 |
| 2021 | $2,809 | $32,668 | $15,537 | $17,131 |
| 2020 | $2,608 | $29,945 | $15,087 | $14,858 |
| 2019 | $2,563 | $29,945 | $15,087 | $14,858 |
| 2018 | $2,059 | $24,804 | $9,792 | $15,012 |
| 2017 | $1,990 | $27,423 | $10,826 | $16,597 |
| 2016 | $1,895 | $22,837 | $12,497 | $10,340 |
| 2015 | $1,788 | $19,191 | $9,313 | $9,878 |
| 2014 | $1,926 | $19,191 | $9,313 | $9,878 |
Agents Affiliated with this Home
-
Sara Oclassen

Seller's Agent in 2015
Sara Oclassen
8z Real Estate
(303) 818-1998
78 Total Sales
-
N
Buyer's Agent in 2015
Non-IRES Agent
CO_IRES
-

Seller's Agent in 2013
Janet Lyons
RE/MAX
Map
Source: IRES MLS
MLS Number: 751189
APN: 1465321-03-009
- 1498 Wicklow St
- 1542 Kilkenny St
- 9022 Jason Ct
- 1322 Wicklow St
- 1341 N 95th St
- 3093 Red Deer Trail
- 1866 Park Lake Dr
- 2428 Concord Cir
- 2527 Columbine Cir
- 3122 Notabon Ct
- 1366 Teton Point
- 2547 Concord Cir
- 2208 Champlain Dr
- 588 Beauprez Ave
- 479 Blue Lake Trail
- 462 Blue Lake Trail
- 3002 Shoshone Trail
- 9776 Arapahoe Rd
- 2500 Lexington St
- 9850 Arapahoe Rd
- 1480 Tipperary St
- 1468 Tipperary St
- 1492 Tipperary St
- 9228 Clare Ct
- 9220 Clare Ct
- 1456 Tipperary St
- 9236 Clare Ct
- 1487 Tipperary St
- 1471 Tipperary St
- 9148 Kerry Rd
- 1465 Tipperary St
- 1444 Tipperary St
- 9244 Clare Ct
- 9215 Kerry Rd
- 9252 Clare Ct
- 1459 Tipperary St
- 9260 Clare Ct
- 1436 Tipperary St
- 9233 Kerry Rd
- 9276 Clare Ct
