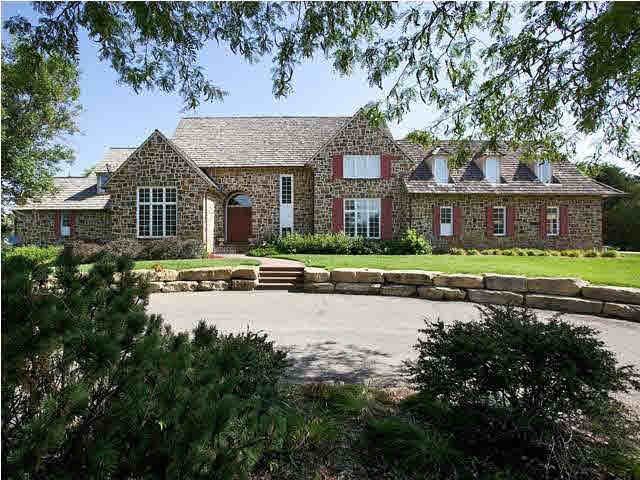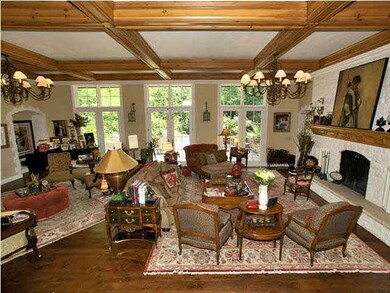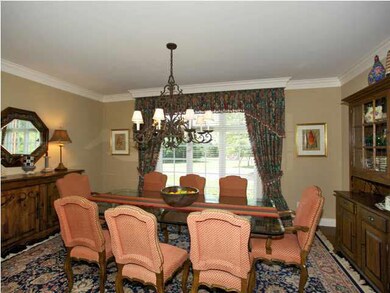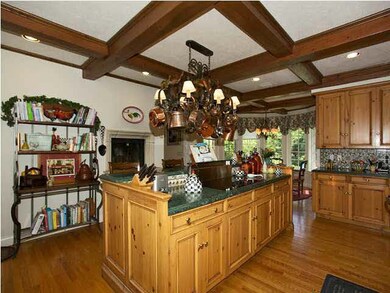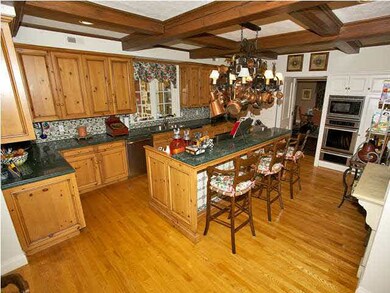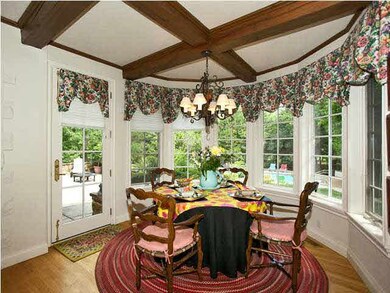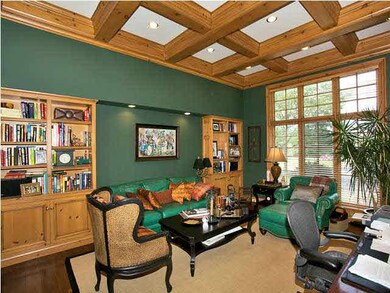
14800 E 45th St N Wichita, KS 67228
Estimated Value: $2,054,988
Highlights
- Horses Allowed On Property
- In Ground Pool
- Fireplace in Primary Bedroom
- Wheatland Elementary School Rated A
- 19.39 Acre Lot
- Pond
About This Home
As of November 2012Luxurious, yet comfortable Country French 1 1/2 story masterpiece situated on almost 20 acres and which features a warm and inviting living room with wet bar, fireplace, large windows, and French doors leading to the beautiful backyard and inground pool, exceptional kitchen with marble countertops, woodburning fireplace, informal and formal dining, main floor laundry room, home office or library with built-in bookcases, and a spacious master suite with fireplace, light and bright private master bathroom with his and her closets, and a spiral staircase that leads to the finished basement. Entertain with ease in the finished basement complete with fabulous family room with wet bar and wine cellar, game area with built-in desk, a fifth bedroom, a full bathroom, and ample storage space! You will love the upstairs which features a loft area with built-in bookcases and built-in double desk, 3 additional bedrooms all with its own bath and built-in desk, and an upstairs bonus room that would make a wonderful family room, game room, or kids playroom...the possibilities are endless! You will love spending time in the outdoors of this exquisite stone home which features a fantastic patio area, inground heated pool with automatic cover, hot tub, lake with private dock, unfinished stone pool house (899 square feet per CH), barn, greenhouse, vegetable/fruit garden, walking trails, and orchard! Wow, you truly must see it to believe all that this home has to offer!
Last Listed By
Reece Nichols South Central Kansas License #00014218 Listed on: 06/11/2012

Home Details
Home Type
- Single Family
Est. Annual Taxes
- $15,911
Year Built
- Built in 1990
Lot Details
- 19.39 Acre Lot
- Sprinkler System
- Wooded Lot
Home Design
- Traditional Architecture
- Shake Roof
- Masonry
Interior Spaces
- 1.5-Story Property
- Wet Bar
- Wired For Sound
- Vaulted Ceiling
- Multiple Fireplaces
- Wood Burning Fireplace
- Family Room
- Living Room with Fireplace
- Formal Dining Room
- Game Room
- Wood Flooring
Kitchen
- Breakfast Bar
- Oven or Range
- Microwave
- Dishwasher
- Kitchen Island
- Trash Compactor
- Disposal
- Fireplace in Kitchen
Bedrooms and Bathrooms
- 5 Bedrooms
- Primary Bedroom on Main
- Fireplace in Primary Bedroom
- Split Bedroom Floorplan
- En-Suite Primary Bedroom
- Cedar Closet
- Walk-In Closet
- Whirlpool Bathtub
- Separate Shower in Primary Bathroom
Laundry
- Laundry Room
- Laundry on main level
Finished Basement
- Basement Fills Entire Space Under The House
- Bedroom in Basement
- Finished Basement Bathroom
- Basement Storage
- Natural lighting in basement
Home Security
- Home Security System
- Intercom
- Storm Windows
Parking
- 3 Car Attached Garage
- Side Facing Garage
- Garage Door Opener
Pool
- In Ground Pool
- Spa
- Pool Equipment Stays
Outdoor Features
- Pond
- Patio
- Outdoor Storage
- Outbuilding
- Rain Gutters
Schools
- Andover Elementary And Middle School
- Andover High School
Horse Facilities and Amenities
- Horses Allowed On Property
Utilities
- Forced Air Zoned Heating and Cooling System
- Humidifier
- Propane
- Lagoon System
Community Details
- Built by VANBUSKIRK
Ownership History
Purchase Details
Home Financials for this Owner
Home Financials are based on the most recent Mortgage that was taken out on this home.Purchase Details
Similar Homes in the area
Home Values in the Area
Average Home Value in this Area
Purchase History
| Date | Buyer | Sale Price | Title Company |
|---|---|---|---|
| Foster Jane S | -- | Security 1St Title | |
| Toon Pamela Hawkins | -- | None Available |
Mortgage History
| Date | Status | Borrower | Loan Amount |
|---|---|---|---|
| Open | Foster Jane S | $417,000 | |
| Previous Owner | Toon Richard S | $115,000 | |
| Previous Owner | Toon Pamela Hawkins | $100,000 | |
| Previous Owner | Toon Richard S | $757,801 |
Property History
| Date | Event | Price | Change | Sq Ft Price |
|---|---|---|---|---|
| 11/08/2012 11/08/12 | Sold | -- | -- | -- |
| 08/03/2012 08/03/12 | Pending | -- | -- | -- |
| 06/11/2012 06/11/12 | For Sale | $1,299,000 | -- | $148 / Sq Ft |
Tax History Compared to Growth
Tax History
| Year | Tax Paid | Tax Assessment Tax Assessment Total Assessment is a certain percentage of the fair market value that is determined by local assessors to be the total taxable value of land and additions on the property. | Land | Improvement |
|---|---|---|---|---|
| 2023 | $26,919 | $187,738 | $14,295 | $173,443 |
| 2022 | $22,312 | $172,842 | $13,455 | $159,387 |
| 2021 | $20,283 | $156,136 | $7,050 | $149,086 |
| 2020 | $20,081 | $153,655 | $7,050 | $146,605 |
| 2019 | $19,602 | $150,363 | $8,326 | $142,037 |
| 2018 | $18,627 | $142,463 | $7,165 | $135,298 |
| 2017 | $18,163 | $0 | $0 | $0 |
| 2016 | $18,046 | $0 | $0 | $0 |
| 2015 | $18,145 | $0 | $0 | $0 |
| 2014 | $17,988 | $0 | $0 | $0 |
Agents Affiliated with this Home
-
Cindy Carnahan

Seller's Agent in 2012
Cindy Carnahan
Reece Nichols South Central Kansas
(316) 393-3034
901 Total Sales
Map
Source: South Central Kansas MLS
MLS Number: 338592
APN: 106-24-0-34-00-001.00
- 15151 E 45th St N
- 13100 E 53rd St N
- Lot 4 SW Grass Creek Ln
- 3723 N Ritchfield St
- 12750 E Canongate Cir
- 3727 N Ritchfield St
- 12751 E Canongate Cir
- 3239 N Bedford St
- 3235 N Bedford St
- 3243 N Bedford St
- 3247 N Bedford St
- 11805 E Brookview Cir
- 11614 E Winston St
- 12535 E Canongate Cir
- 11403 E Fairfax St
- 3346 N Bedford Ct
- 3601 N Bristol St
- 3338 N Bedford Ct
- 11422 E Fairfax Ct
- 3314 N Bedford Ct
- 14800 E 45th St N
- 15000 E 45th St N
- 14700 E 45th St N
- 14700 E 45th - Tract 1
- 14821 E 45th St N
- 14553 E 45th St N
- 4808 N 143rd St E
- 14915 E 45th St N
- 15350 E 45th St N
- 4846 N 143rd St E
- 4560 N 143rd St E
- 4802 N 143rd St E
- 0 SE Corner 45th St N and 143rd St S Unit 516250
- 4850 N 143rd St E
- 4601 N 143rd St E
- 15408 E 45th St N
- 4950 N 143rd St E
- 4900 N 143rd St E
- 4825 N 143rd St E
- 15331 E 45th St N
