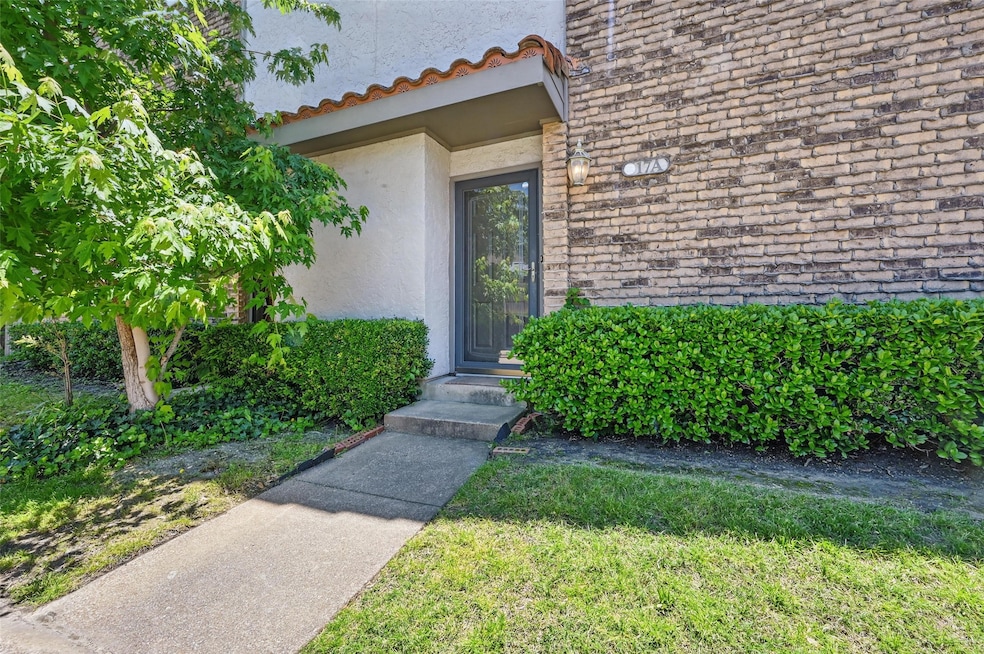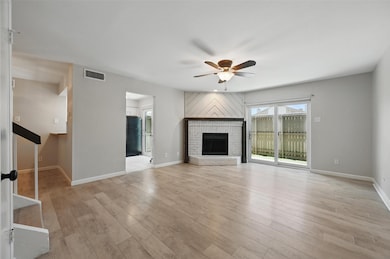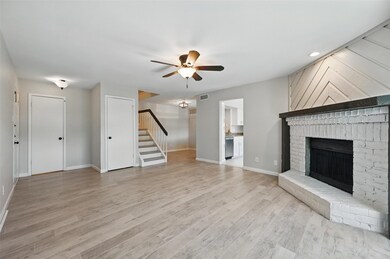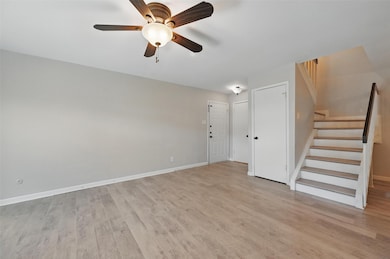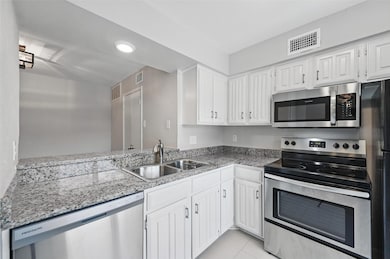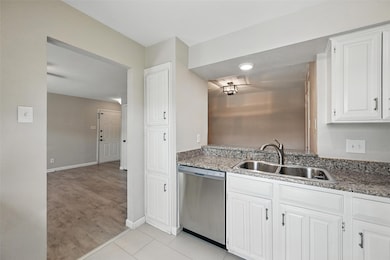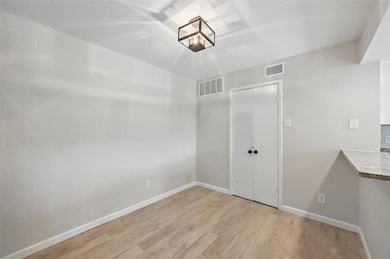
14800 Enterprise Dr Unit 17A Farmers Branch, TX 75234
Estimated payment $2,068/month
Highlights
- 7.47 Acre Lot
- Corner Lot
- Community Pool
- Traditional Architecture
- Granite Countertops
- 2-minute walk to Oakbrook/Ken Rymer Park
About This Home
*PREFERRED LENDER TOWN SQUARE TO OFFER A 1-0 BUYDOWN TO BUYDOWN THE INTEREST RATE FOR THE FIRST YEAR. DOWN PAYMENT ASSISTANCE PROGRAMS AVAILABLE THROUGH TOWN SQUARE* Looking for an updated renovation in the heart of north Dallas? Come check out this stunning 2 bed-2.5 bath home in Farmers Branch just minutes away from Brookhaven Country Club. This beautiful home has light laminate flooring throughout. Kitchen remodel shows updated light tiling as well as extra cabinet space, and a new oven installed by the existing owners. Recent updates since 2019---include double pane tinted windows throughout, sliding glass doors in the living room-kitchen leading out to the back patio, micro shades throughout the condo, updated water heater, updated upstairs AC unit, turf install in backyard, toilets, back splash tiling in primary bath & light colored tile flooring in the kitchen & bathrooms. The Oakbrook crossing community features a pond & walking trails in the neighborhood, as well as a clubhouse with a community pool. You are also easy access to highways, shopping, restaurants & airports. Parking spot for the condo is #148. Complex is not FHA approved.
Listing Agent
Monument Realty Brokerage Phone: 865-405-2483 License #0712449 Listed on: 05/13/2025

Property Details
Home Type
- Condominium
Est. Annual Taxes
- $5,024
Year Built
- Built in 1981
Lot Details
- Wood Fence
- Landscaped
- No Backyard Grass
- Few Trees
HOA Fees
- $378 Monthly HOA Fees
Home Design
- Traditional Architecture
- Brick Exterior Construction
- Slab Foundation
- Slate Roof
- Tile Roof
Interior Spaces
- 1,161 Sq Ft Home
- 2-Story Property
- Ceiling Fan
- Wood Burning Fireplace
- Metal Fireplace
- Window Treatments
- Laminate Flooring
- Washer and Electric Dryer Hookup
Kitchen
- Eat-In Kitchen
- Electric Oven
- Electric Range
- Microwave
- Dishwasher
- Granite Countertops
- Disposal
Bedrooms and Bathrooms
- 2 Bedrooms
- Walk-In Closet
Home Security
Parking
- 1 Carport Space
- Assigned Parking
- Community Parking Structure
Outdoor Features
- Patio
Schools
- Mclaughlin Elementary School
- Turner High School
Utilities
- Central Heating and Cooling System
- Underground Utilities
- High Speed Internet
- Cable TV Available
Listing and Financial Details
- Assessor Parcel Number 12413755000
Community Details
Overview
- Association fees include all facilities, management, insurance, maintenance structure, sewer, water
- Texas Star Comm Management Association
- Oakbrook Crossing Condo Subdivision
Recreation
- Community Pool
Security
- Fire and Smoke Detector
Map
Home Values in the Area
Average Home Value in this Area
Tax History
| Year | Tax Paid | Tax Assessment Tax Assessment Total Assessment is a certain percentage of the fair market value that is determined by local assessors to be the total taxable value of land and additions on the property. | Land | Improvement |
|---|---|---|---|---|
| 2024 | $4,187 | $249,510 | $48,830 | $200,680 |
| 2023 | $4,187 | $169,350 | $39,070 | $130,280 |
| 2022 | $3,898 | $169,350 | $39,070 | $130,280 |
| 2021 | $4,052 | $168,350 | $39,070 | $129,280 |
| 2020 | $4,181 | $168,350 | $39,070 | $129,280 |
| 2019 | $4,421 | $168,350 | $39,070 | $129,280 |
| 2018 | $3,494 | $132,350 | $19,530 | $112,820 |
| 2017 | $3,359 | $126,820 | $19,530 | $107,290 |
| 2016 | $2,460 | $92,880 | $19,530 | $73,350 |
| 2015 | $796 | $92,880 | $19,530 | $73,350 |
| 2014 | $796 | $83,590 | $19,530 | $64,060 |
Property History
| Date | Event | Price | Change | Sq Ft Price |
|---|---|---|---|---|
| 06/26/2025 06/26/25 | Pending | -- | -- | -- |
| 05/14/2025 05/14/25 | For Sale | $230,000 | -- | $198 / Sq Ft |
Purchase History
| Date | Type | Sale Price | Title Company |
|---|---|---|---|
| Special Warranty Deed | -- | None Listed On Document | |
| Vendors Lien | -- | Ctic | |
| Interfamily Deed Transfer | -- | -- |
Mortgage History
| Date | Status | Loan Amount | Loan Type |
|---|---|---|---|
| Open | $155,162 | New Conventional | |
| Closed | $155,162 | New Conventional | |
| Previous Owner | $64,000 | Fannie Mae Freddie Mac | |
| Previous Owner | $70,800 | No Value Available | |
| Closed | $8,000 | No Value Available |
Similar Homes in Farmers Branch, TX
Source: North Texas Real Estate Information Systems (NTREIS)
MLS Number: 20933916
APN: 2413755000B2000P1
- 14800 Enterprise Dr Unit 4
- 14800 Enterprise Dr Unit 23D
- 14800 Enterprise Dr Unit 19B
- 14800 Enterprise Dr Unit 17B
- 14800 Enterprise Dr Unit 10C
- 14800 Enterprise Dr Unit 9C
- 3635 Garden Brook Dr Unit 20100
- 3635 Garden Brook Dr Unit 13100
- 3635 Garden Brook Dr Unit 17100
- 3635 Garden Brook Dr Unit 14400
- 3635 Garden Brook Dr Unit 20400
- 14775 Chancey St
- 14629 Flanders Ct
- 3744 Park Place
- 14625 Flanders Ct
- 3307 Pine Tree Cir
- 14625 Windsor Ct
- 14620 Windsor Ct
- 14593 Longfellow Ct
- 3189 Golden Oak Ct
