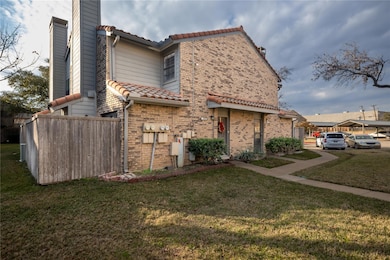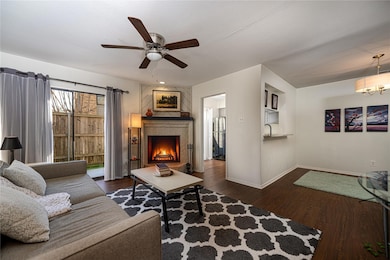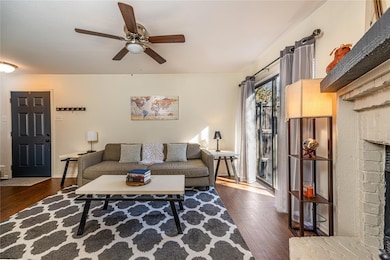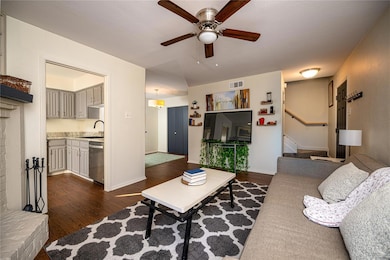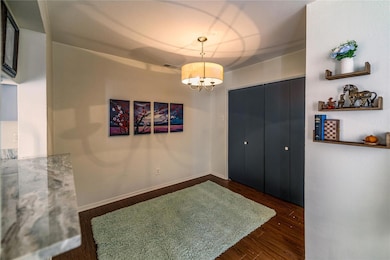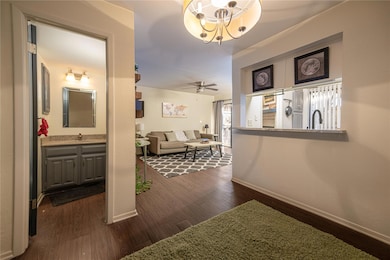
14800 Enterprise Dr Unit 21C Farmers Branch, TX 75234
Highlights
- 7.47 Acre Lot
- Traditional Architecture
- Corner Lot
- Community Lake
- Loft
- 2-minute walk to Oakbrook/Ken Rymer Park
About This Home
As of June 2025Check out 14800 Enterprise Dr, Unit 21C in Farmers Branch! This stunning one bedroom condo is turn-key ready, boasting luxury vinyl flooring, fresh paint, a chic kitchen, and updated bathrooms. Enjoy the convenience of covered parking just steps from your front door. Upstairs is a quiet office area or 2nd living area with a full closet! Located just outside Addison, you'll have easy access to top-notch dining and entertainment. Outdoor enthusiasts will love the nearby parks, ponds, and walking trails, while golf fans can enjoy the close proximity to Brookhaven Country Club. Relax on your private, shaded patio, perfect for morning coffee or evening grilling. This condo perfectly blends modern comfort with an excellent location—don't miss out on this gem! Refrigerator, washer and dryer are negotiable. Seller concessions being offered if buyer uses preferred lender United Home Mortgage.
Last Agent to Sell the Property
RE/MAX DFW Associates Brokerage Phone: 214-557-9656 License #0436371 Listed on: 01/18/2025

Property Details
Home Type
- Condominium
Est. Annual Taxes
- $3,715
Year Built
- Built in 1981
Lot Details
- Private Entrance
- Wood Fence
HOA Fees
- $303 Monthly HOA Fees
Home Design
- Traditional Architecture
- Brick Exterior Construction
- Slab Foundation
- Tile Roof
Interior Spaces
- 932 Sq Ft Home
- 2-Story Property
- Ceiling Fan
- Wood Burning Fireplace
- Fireplace Features Masonry
- Window Treatments
- Family Room with Fireplace
- Loft
- Washer and Electric Dryer Hookup
Kitchen
- Electric Range
- Microwave
- Dishwasher
- Disposal
Flooring
- Carpet
- Vinyl Plank
Bedrooms and Bathrooms
- 1 Bedroom
- Walk-In Closet
Home Security
Parking
- 1 Carport Space
- Assigned Parking
Outdoor Features
- Patio
- Exterior Lighting
Schools
- Mclaughlin Elementary School
- Turner High School
Utilities
- Central Heating and Cooling System
Listing and Financial Details
- Assessor Parcel Number 2413755000A2000T3
Community Details
Overview
- Association fees include all facilities, management, insurance, ground maintenance, maintenance structure, sewer, trash, water
- Texas Star Association
- Oakbrook Crossing Condo Subdivision
- Community Lake
Recreation
- Community Pool
- Park
Security
- Fire and Smoke Detector
Ownership History
Purchase Details
Home Financials for this Owner
Home Financials are based on the most recent Mortgage that was taken out on this home.Purchase Details
Purchase Details
Home Financials for this Owner
Home Financials are based on the most recent Mortgage that was taken out on this home.Similar Homes in the area
Home Values in the Area
Average Home Value in this Area
Purchase History
| Date | Type | Sale Price | Title Company |
|---|---|---|---|
| Deed | -- | None Listed On Document | |
| Deed | -- | None Listed On Document | |
| Deed | -- | None Listed On Document | |
| Warranty Deed | -- | -- | |
| Warranty Deed | -- | -- | |
| Warranty Deed | -- | -- | |
| Vendors Lien | -- | None Available | |
| Vendors Lien | -- | None Available | |
| Vendors Lien | -- | None Available |
Mortgage History
| Date | Status | Loan Amount | Loan Type |
|---|---|---|---|
| Open | $194,000 | New Conventional | |
| Previous Owner | $114,300 | New Conventional |
Property History
| Date | Event | Price | Change | Sq Ft Price |
|---|---|---|---|---|
| 06/03/2025 06/03/25 | Sold | -- | -- | -- |
| 04/27/2025 04/27/25 | Price Changed | $203,198 | 0.0% | $218 / Sq Ft |
| 04/27/2025 04/27/25 | For Sale | $203,198 | -0.7% | $218 / Sq Ft |
| 04/20/2025 04/20/25 | Off Market | -- | -- | -- |
| 01/18/2025 01/18/25 | For Sale | $204,689 | -- | $220 / Sq Ft |
Tax History Compared to Growth
Tax History
| Year | Tax Paid | Tax Assessment Tax Assessment Total Assessment is a certain percentage of the fair market value that is determined by local assessors to be the total taxable value of land and additions on the property. | Land | Improvement |
|---|---|---|---|---|
| 2024 | $2,343 | $180,320 | $39,070 | $141,250 |
| 2023 | $2,343 | $153,780 | $31,250 | $122,530 |
| 2022 | $3,539 | $153,780 | $31,250 | $122,530 |
| 2021 | $3,252 | $135,140 | $31,250 | $103,890 |
| 2020 | $3,356 | $135,140 | $31,250 | $103,890 |
| 2019 | $3,549 | $135,140 | $31,250 | $103,890 |
| 2018 | $3,199 | $121,160 | $15,630 | $105,530 |
| 2017 | $1,044 | $121,160 | $15,630 | $105,530 |
| 2016 | $1,893 | $71,480 | $15,630 | $55,850 |
| 2015 | $1,892 | $71,480 | $15,630 | $55,850 |
| 2014 | $1,892 | $73,630 | $15,630 | $58,000 |
Agents Affiliated with this Home
-
Jeanne Kuhn Slay

Seller's Agent in 2025
Jeanne Kuhn Slay
RE/MAX
(214) 557-9656
2 in this area
66 Total Sales
-
Dale Camarillo
D
Buyer's Agent in 2025
Dale Camarillo
Jason Mitchell Real Estate
(214) 469-7501
1 in this area
6 Total Sales
Map
Source: North Texas Real Estate Information Systems (NTREIS)
MLS Number: 20820878
APN: 2413755000A2000T3
- 14800 Enterprise Dr Unit 17B
- 14800 Enterprise Dr Unit 17A
- 14800 Enterprise Dr Unit 10C
- 14800 Enterprise Dr Unit 9C
- 3635 Garden Brook Dr Unit 14400
- 3635 Garden Brook Dr Unit 20400
- 3315 Gatwick Place
- 14775 Chancey St
- 14629 Flanders Ct
- 3744 Park Place
- 14625 Flanders Ct
- 3307 Pine Tree Cir
- 14625 Windsor Ct
- 14620 Windsor Ct
- 14593 Longfellow Ct
- 3189 Golden Oak Ct
- 3784 Lakeway Ct
- 3101 Golden Oak
- 3623 Pebble Beach Dr
- 3761 Woodshadow Ln

