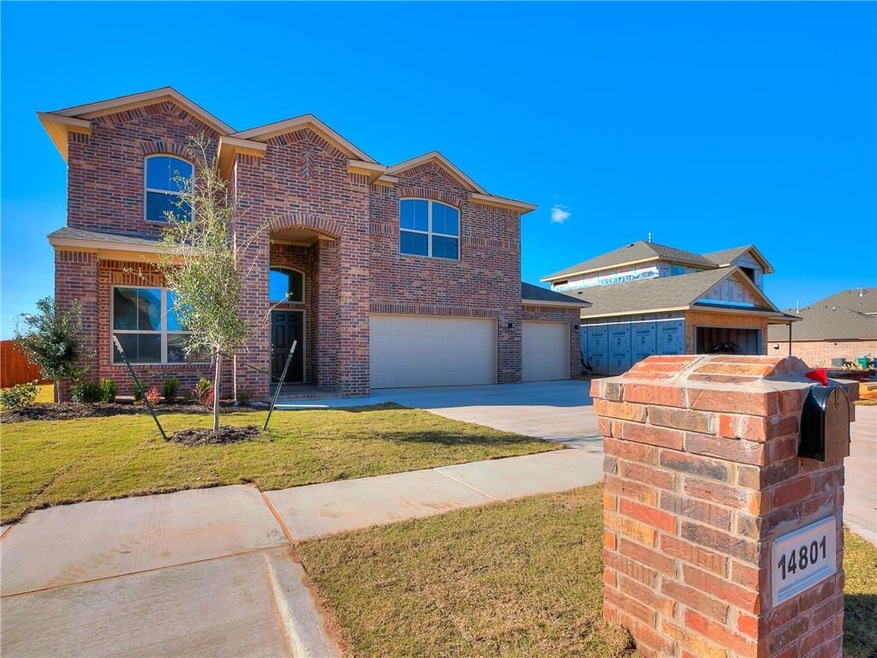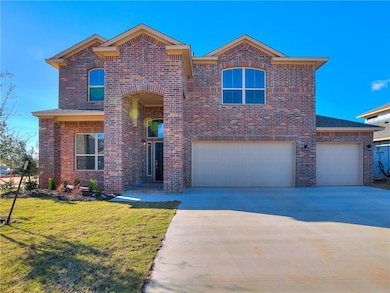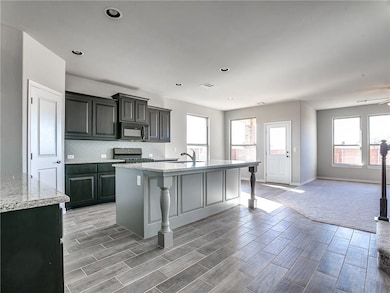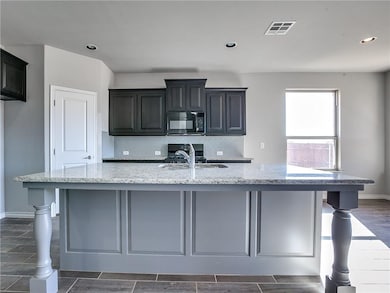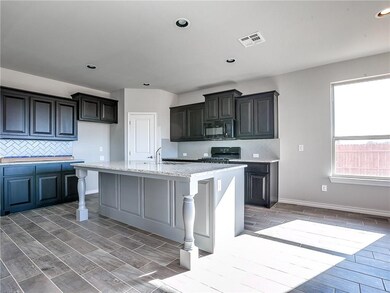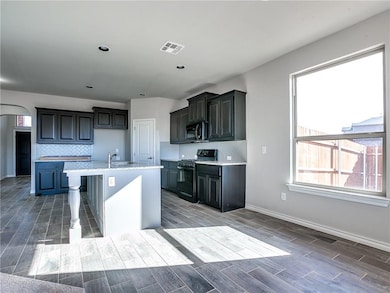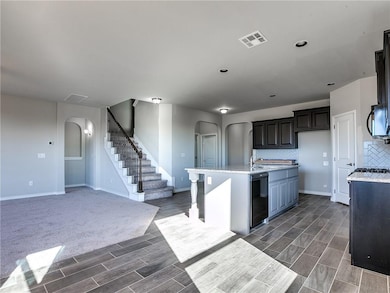
14801 Gravity Falls Ln Oklahoma City, OK 73142
Spring Creek NeighborhoodHighlights
- Traditional Architecture
- Corner Lot
- 3 Car Attached Garage
- Spring Creek Elementary School Rated A
- Covered patio or porch
- Central Heating and Cooling System
About This Home
As of March 2022Another fantastic, energy efficient home in the Deer Creek School District! Fall in love with this 4 bedrooms, 3.5 bath, 2-story home. Subdivision will soon have a pool! You can get an extra 1% towards incentives if you are a USAA member. Military, in law enforcement, a firefighter, a healthcare professional, an educator? You will receive an additional $1,000 in allowances or costs! Don't forget to ask about our Move Up And Save Program if you are a current homeowner. Use DHI Mortgage and receive $5,000 towards your closing costs and prepaids. Contact us to see if you can qualify for nearly $0 down! Upgrades include a post-tension monolithic slab and energy efficient construction (with 14 SEER HVAC, 50-gallon water heater, low E windows, and a radiant barrier roof). 10-year RWC warranty is also for the structure as well the foundation, 2-year plumbing, electrical, and HVAC warranty PLUS the builders 1-year warranty- PRICELESS! Est Comp October 2018
Home Details
Home Type
- Single Family
Est. Annual Taxes
- $5,296
Year Built
- Built in 2018 | Under Construction
Lot Details
- East Facing Home
- Corner Lot
HOA Fees
- $33 Monthly HOA Fees
Parking
- 3 Car Attached Garage
- Driveway
Home Design
- Traditional Architecture
- Brick Exterior Construction
- Pillar, Post or Pier Foundation
- Radiant Barrier
Interior Spaces
- 2,830 Sq Ft Home
- 2-Story Property
- Self Contained Fireplace Unit Or Insert
- Metal Fireplace
Bedrooms and Bathrooms
- 4 Bedrooms
Outdoor Features
- Covered patio or porch
Utilities
- Central Heating and Cooling System
- Cable TV Available
Community Details
- Association fees include maintenance, pool
- Mandatory home owners association
Listing and Financial Details
- Legal Lot and Block 5 / 14
Ownership History
Purchase Details
Home Financials for this Owner
Home Financials are based on the most recent Mortgage that was taken out on this home.Purchase Details
Home Financials for this Owner
Home Financials are based on the most recent Mortgage that was taken out on this home.Purchase Details
Home Financials for this Owner
Home Financials are based on the most recent Mortgage that was taken out on this home.Map
Similar Homes in the area
Home Values in the Area
Average Home Value in this Area
Purchase History
| Date | Type | Sale Price | Title Company |
|---|---|---|---|
| Warranty Deed | $383,500 | Old Republic Title | |
| Warranty Deed | $383,500 | Old Republic Title | |
| Warranty Deed | $293,000 | American Eagle Title Group |
Mortgage History
| Date | Status | Loan Amount | Loan Type |
|---|---|---|---|
| Open | $358,625 | New Conventional | |
| Previous Owner | $234,320 | New Conventional |
Property History
| Date | Event | Price | Change | Sq Ft Price |
|---|---|---|---|---|
| 03/18/2022 03/18/22 | Sold | $383,500 | +6.8% | $133 / Sq Ft |
| 02/13/2022 02/13/22 | Pending | -- | -- | -- |
| 02/10/2022 02/10/22 | For Sale | $359,000 | +22.5% | $125 / Sq Ft |
| 12/17/2018 12/17/18 | Sold | $292,990 | +2.5% | $104 / Sq Ft |
| 11/27/2018 11/27/18 | Pending | -- | -- | -- |
| 05/18/2018 05/18/18 | For Sale | $285,899 | -- | $101 / Sq Ft |
Tax History
| Year | Tax Paid | Tax Assessment Tax Assessment Total Assessment is a certain percentage of the fair market value that is determined by local assessors to be the total taxable value of land and additions on the property. | Land | Improvement |
|---|---|---|---|---|
| 2024 | $5,296 | $41,470 | $6,227 | $35,243 |
| 2023 | $5,296 | $40,260 | $6,227 | $34,033 |
| 2022 | $3,906 | $30,987 | $5,214 | $25,773 |
| 2021 | $3,712 | $30,085 | $6,138 | $23,947 |
| 2020 | $3,868 | $30,195 | $5,934 | $24,261 |
| 2019 | $4,169 | $32,065 | $5,649 | $26,416 |
| 2018 | $144 | $1,080 | $0 | $0 |
| 2017 | $144 | $1,080 | $1,080 | $0 |
| 2016 | $146 | $1,097 | $1,097 | $0 |
Source: MLSOK
MLS Number: 820241
APN: 213801740
- 15000 Turner Falls Rd
- 15020 Turner Falls Rd
- 6120 NW 145th St
- 7225 NW 152nd St
- 7205 NW 152nd St
- 7233 NW 153rd St
- 7229 NW 153rd St
- 15300 Deer Valley Trail
- 15308 Deer Valley Trail
- 7212 NW 154th St
- 7225 NW 154th St
- 7217 NW 154th St
- 7213 NW 154th St
- 7116 NW 154th St
- 7112 NW 154th St
- 15521 Aparados Way
- 7117 NW 154th St
- 6812 NW 149th St
- 7232 NW 155th St
- 7128 NW 155th St
