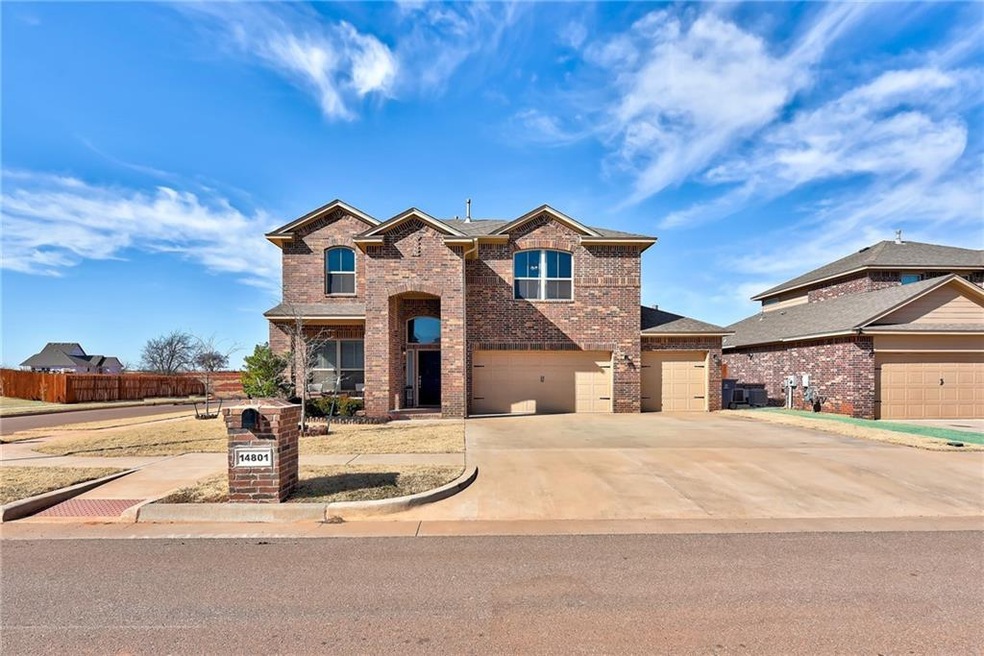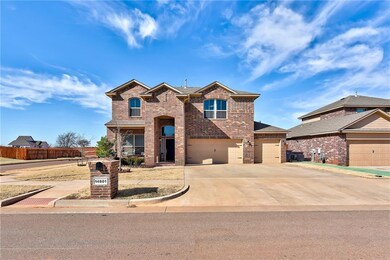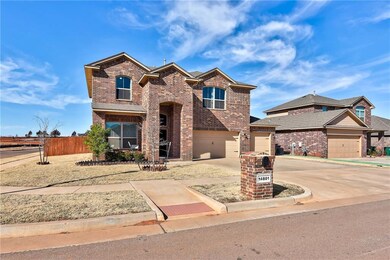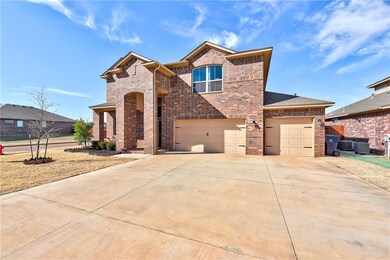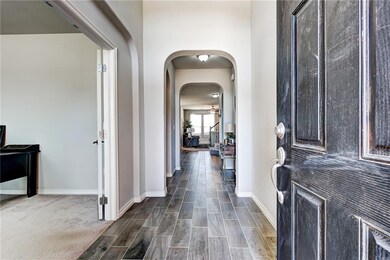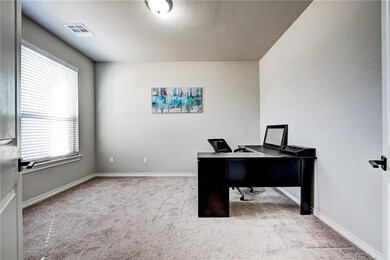
14801 Gravity Falls Ln Oklahoma City, OK 73142
Spring Creek NeighborhoodHighlights
- Traditional Architecture
- Corner Lot
- 3 Car Attached Garage
- Spring Creek Elementary School Rated A
- Covered patio or porch
- Woodwork
About This Home
As of March 2022What a find, a corner lot with one true neighbor in a family friendly Deer Creek Neighborhood! 4 true bedrooms, 3.5 baths, an office or formal dinning room, play space, or great storage area under the stairs, and an amazing bonus area upstairs. Great for a second living room, crafting, homeschooling, or game room! So many possibilities! The neighborhood includes a playground, and a swimming pool with a splash pad area. This one has it all, and won't last! Hurry!
Home Details
Home Type
- Single Family
Est. Annual Taxes
- $5,296
Year Built
- Built in 2018
Lot Details
- 8,089 Sq Ft Lot
- East Facing Home
- Corner Lot
HOA Fees
- $33 Monthly HOA Fees
Parking
- 3 Car Attached Garage
- Garage Door Opener
- Driveway
Home Design
- Traditional Architecture
- Brick Exterior Construction
- Pillar, Post or Pier Foundation
- Radiant Barrier
Interior Spaces
- 2,881 Sq Ft Home
- 2-Story Property
- Woodwork
- Ceiling Fan
- Self Contained Fireplace Unit Or Insert
- Metal Fireplace
- Inside Utility
- Laundry Room
Kitchen
- Built-In Oven
- Electric Oven
- Gas Range
- Free-Standing Range
- Microwave
- Dishwasher
- Disposal
Flooring
- Carpet
- Tile
Bedrooms and Bathrooms
- 4 Bedrooms
Home Security
- Home Security System
- Fire and Smoke Detector
Outdoor Features
- Covered patio or porch
Schools
- Spring Creek Elementary School
- Deer Creek Middle School
- Deer Creek High School
Utilities
- Central Heating and Cooling System
- Cable TV Available
Community Details
- Association fees include maintenance common areas, pool
- Mandatory home owners association
Listing and Financial Details
- Legal Lot and Block 5 / 14
Ownership History
Purchase Details
Home Financials for this Owner
Home Financials are based on the most recent Mortgage that was taken out on this home.Purchase Details
Home Financials for this Owner
Home Financials are based on the most recent Mortgage that was taken out on this home.Purchase Details
Home Financials for this Owner
Home Financials are based on the most recent Mortgage that was taken out on this home.Map
Similar Homes in the area
Home Values in the Area
Average Home Value in this Area
Purchase History
| Date | Type | Sale Price | Title Company |
|---|---|---|---|
| Warranty Deed | $383,500 | Old Republic Title | |
| Warranty Deed | $383,500 | Old Republic Title | |
| Warranty Deed | $293,000 | American Eagle Title Group |
Mortgage History
| Date | Status | Loan Amount | Loan Type |
|---|---|---|---|
| Open | $358,625 | New Conventional | |
| Previous Owner | $234,320 | New Conventional |
Property History
| Date | Event | Price | Change | Sq Ft Price |
|---|---|---|---|---|
| 03/18/2022 03/18/22 | Sold | $383,500 | +6.8% | $133 / Sq Ft |
| 02/13/2022 02/13/22 | Pending | -- | -- | -- |
| 02/10/2022 02/10/22 | For Sale | $359,000 | +22.5% | $125 / Sq Ft |
| 12/17/2018 12/17/18 | Sold | $292,990 | +2.5% | $104 / Sq Ft |
| 11/27/2018 11/27/18 | Pending | -- | -- | -- |
| 05/18/2018 05/18/18 | For Sale | $285,899 | -- | $101 / Sq Ft |
Tax History
| Year | Tax Paid | Tax Assessment Tax Assessment Total Assessment is a certain percentage of the fair market value that is determined by local assessors to be the total taxable value of land and additions on the property. | Land | Improvement |
|---|---|---|---|---|
| 2024 | $5,296 | $41,470 | $6,227 | $35,243 |
| 2023 | $5,296 | $40,260 | $6,227 | $34,033 |
| 2022 | $3,906 | $30,987 | $5,214 | $25,773 |
| 2021 | $3,712 | $30,085 | $6,138 | $23,947 |
| 2020 | $3,868 | $30,195 | $5,934 | $24,261 |
| 2019 | $4,169 | $32,065 | $5,649 | $26,416 |
| 2018 | $144 | $1,080 | $0 | $0 |
| 2017 | $144 | $1,080 | $1,080 | $0 |
| 2016 | $146 | $1,097 | $1,097 | $0 |
Source: MLSOK
MLS Number: 994700
APN: 213801740
- 15000 Turner Falls Rd
- 15020 Turner Falls Rd
- 6120 NW 145th St
- 7225 NW 152nd St
- 7205 NW 152nd St
- 7233 NW 153rd St
- 7229 NW 153rd St
- 15300 Deer Valley Trail
- 15308 Deer Valley Trail
- 7212 NW 154th St
- 7225 NW 154th St
- 7217 NW 154th St
- 7213 NW 154th St
- 7116 NW 154th St
- 7112 NW 154th St
- 15521 Aparados Way
- 7117 NW 154th St
- 6812 NW 149th St
- 7232 NW 155th St
- 7128 NW 155th St
