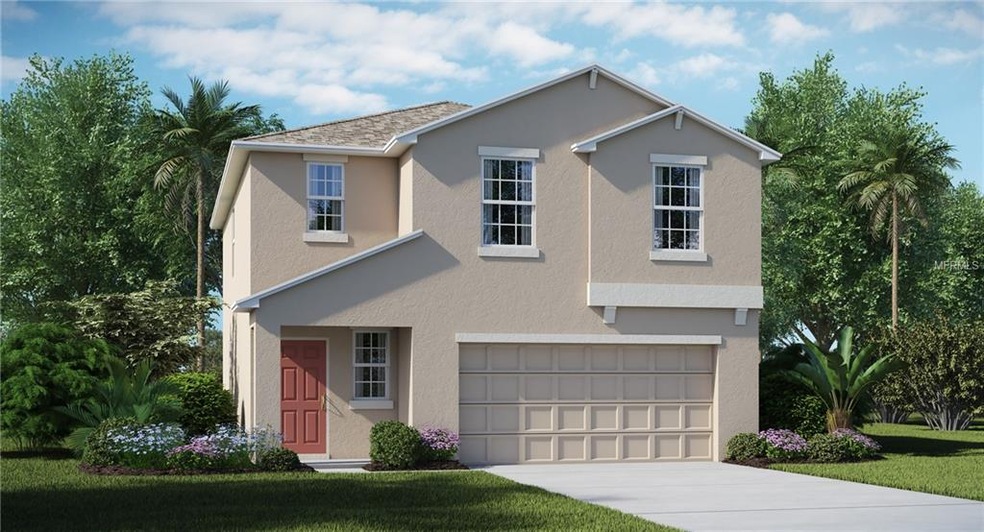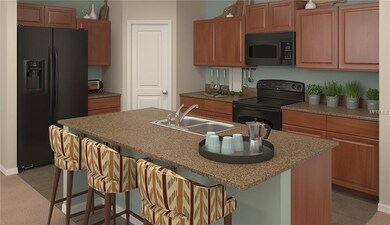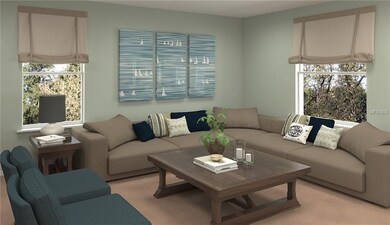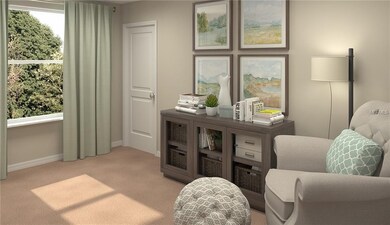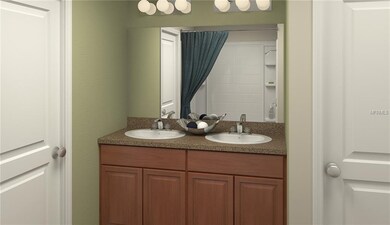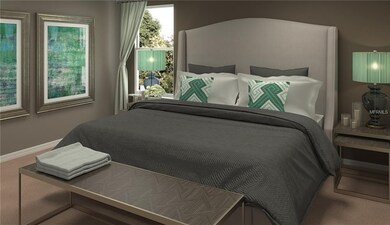
14803 Diamond View Place Wimauma, FL 33598
Estimated Value: $290,000 - $354,000
Highlights
- Under Construction
- Loft
- 2 Car Attached Garage
- Contemporary Architecture
- Thermal Windows
- Solid Wood Cabinet
About This Home
As of November 2018Under Construction - This brand new home features towering vaulted ceilings throughout the main living space and kitchen. Low-maintenance 18"x18" ceramic tile floors surround the foyer, kitchen, dining and living spaces along with all baths and laundry room. Enjoy stylish, rounded corner beads covered in Decorator Sherwin Williams Eco-friendly paint with trim throughout for a warm, homey feel. Keep cool with a 15 SEER high efficiency Lennox air conditioning system with complete manufacturer's warranty for peace of mind. Your gourmet kitchen comes complete with 36" staggered raised panel cabinets for all your culinary needs. Enjoy a complete appliance package from GE including a 25 cu. ft. side by side refrigerator with in-door ice dispenser, electric range, built in dishwasher, and built-in microwave and disposal. LED lighting will brighten your work space and add an element of style to finish off your kitchen space. Your laundry area comes complete with GE large capacity washer and GE super capacity dryer for added convenience. Carrara marble window sills finish off every window along with 2" designer faux wood blinds for privacy. “Interior images shown are different from the actual model being built. “ ELIGIBLE FOR USDA
Home Details
Home Type
- Single Family
Est. Annual Taxes
- $5,180
Year Built
- Built in 2018 | Under Construction
Lot Details
- 0.25 Acre Lot
- Landscaped with Trees
- Property is zoned PD
HOA Fees
- $4 Monthly HOA Fees
Parking
- 2 Car Attached Garage
Home Design
- Contemporary Architecture
- Bi-Level Home
- Slab Foundation
- Shingle Roof
- Block Exterior
- Stucco
Interior Spaces
- 1,870 Sq Ft Home
- Thermal Windows
- Blinds
- Loft
- Inside Utility
- Fire and Smoke Detector
Kitchen
- Range
- Microwave
- Dishwasher
- Solid Wood Cabinet
- Disposal
Flooring
- Carpet
- Ceramic Tile
Bedrooms and Bathrooms
- 4 Bedrooms
- Walk-In Closet
Laundry
- Dryer
- Washer
Schools
- Reddick Elementary School
- Shields Middle School
- Lennard High School
Utilities
- Central Heating and Cooling System
- Cable TV Available
Community Details
- Built by Lennar
- Ayersworth Subdivision, Atlanta Floorplan
- The community has rules related to deed restrictions
Listing and Financial Details
- Down Payment Assistance Available
- Visit Down Payment Resource Website
- Legal Lot and Block 3902 / 00/00
- Assessor Parcel Number U-28-31-20-A8D-000039-00002.0
- $1,881 per year additional tax assessments
Ownership History
Purchase Details
Home Financials for this Owner
Home Financials are based on the most recent Mortgage that was taken out on this home.Purchase Details
Similar Homes in Wimauma, FL
Home Values in the Area
Average Home Value in this Area
Purchase History
| Date | Buyer | Sale Price | Title Company |
|---|---|---|---|
| Mcgowan Maximilian A | $204,400 | North American Title Company | |
| Lennar Homes Llc | $6,248,000 | -- |
Mortgage History
| Date | Status | Borrower | Loan Amount |
|---|---|---|---|
| Open | Mcgowan Maximilian A | $190,000 | |
| Closed | Mcgowan Maximilian A | $6,404 | |
| Closed | Mcgowan Maximilian A | $210,758 | |
| Closed | Mcgowan Maximilian A | $211,500 | |
| Closed | Mcgowan Maximilian A | $208,784 |
Property History
| Date | Event | Price | Change | Sq Ft Price |
|---|---|---|---|---|
| 11/23/2018 11/23/18 | Sold | $204,390 | 0.0% | $109 / Sq Ft |
| 08/01/2018 08/01/18 | Pending | -- | -- | -- |
| 07/24/2018 07/24/18 | For Sale | $204,390 | 0.0% | $109 / Sq Ft |
| 07/13/2018 07/13/18 | Off Market | $204,390 | -- | -- |
| 06/26/2018 06/26/18 | For Sale | $204,390 | -- | $109 / Sq Ft |
Tax History Compared to Growth
Tax History
| Year | Tax Paid | Tax Assessment Tax Assessment Total Assessment is a certain percentage of the fair market value that is determined by local assessors to be the total taxable value of land and additions on the property. | Land | Improvement |
|---|---|---|---|---|
| 2024 | $5,180 | $176,173 | -- | -- |
| 2023 | $5,013 | $171,042 | $0 | $0 |
| 2022 | $4,647 | $166,060 | $0 | $0 |
| 2021 | $4,611 | $161,223 | $0 | $0 |
| 2020 | $4,525 | $158,997 | $37,432 | $121,565 |
| 2019 | $4,804 | $161,721 | $33,810 | $127,911 |
| 2018 | $2,367 | $20,899 | $0 | $0 |
| 2017 | $1,968 | $4,644 | $0 | $0 |
Agents Affiliated with this Home
-
Ben Goldstein

Seller's Agent in 2018
Ben Goldstein
LENNAR REALTY
(813) 917-9080
1,064 in this area
11,211 Total Sales
-
Joshua Ballinger

Buyer's Agent in 2018
Joshua Ballinger
FRONT DOOR REALTY LLC
(239) 560-9371
86 Total Sales
Map
Source: Stellar MLS
MLS Number: T3115416
APN: U-28-31-20-A8D-000039-00002.0
- 14812 Boulder Pass Place
- 10204 Carloway Hills Dr
- 11105 Sumner Rd
- 14825 Crescent Rock Dr
- 11210 Kelly Green Ave
- 14906 Imperial Purple Ln
- 14916 Imperial Purple Ln
- 10251 Carloway Hills Dr
- 11323 Misty Moss Dr
- 11109 Sumner Rd
- 14853 Crescent Rock Dr
- 14618 Scottburgh Glen Dr
- 11101 Sumner Rd
- 11634 Sumner Rd
- 10428 Carloway Hills Dr
- 14434 Scottburgh Glen Dr
- 10916 Dunscore Cottage Way
- 14426 Haddon Mist Dr
- 14403 Dunrobin Dr
- 14422 Scottburgh Glen Dr
- 14803 Diamond View Place
- 14805 Diamond View Place
- 14801 Diamond View Place
- 14807 Diamond View Place
- 14804 Boulder Pass Place
- 14806 Boulder Pass Place
- 14802 Boulder Pass Place
- 14809 Diamond View Place
- 14808 Boulder Pass Place
- 14804 Diamond View Place
- 14806 Diamond View Place
- 14802 Diamond View Place
- 14810 Boulder Pass Place
- 14811 Diamond View Place
- 10018 Carloway Hills Dr
- 14808 Diamond View Place
- 10014 Carloway Hills Dr
- 10016 Carloway Hills Dr
- 14810 Diamond View Place
- 10012 Carloway Hills Dr
