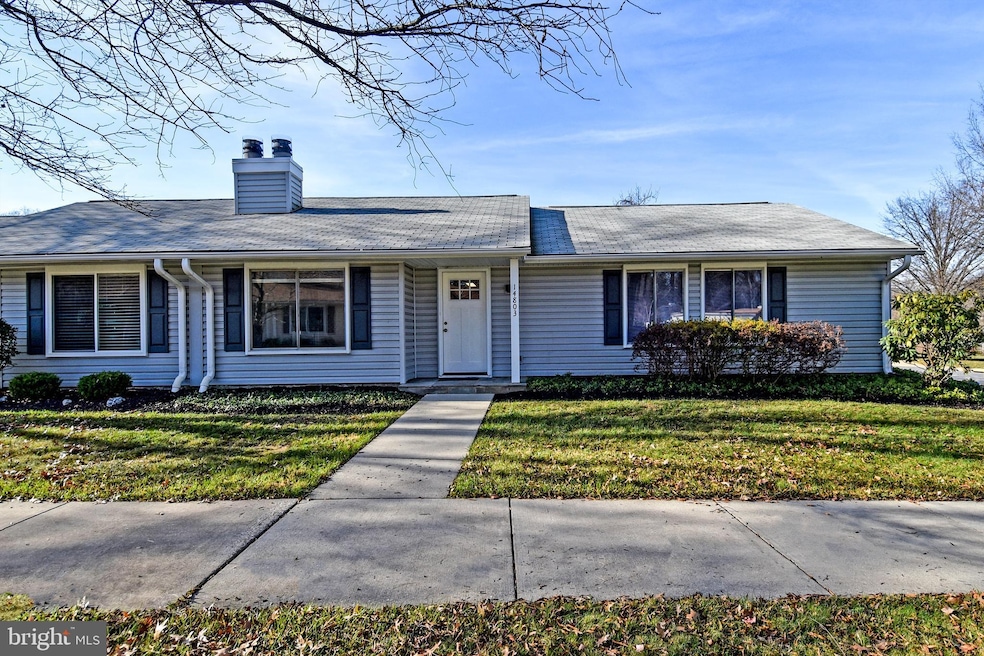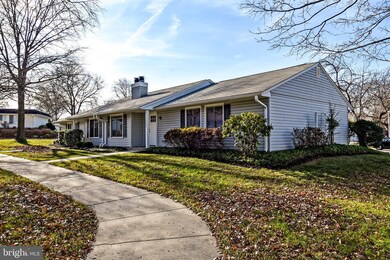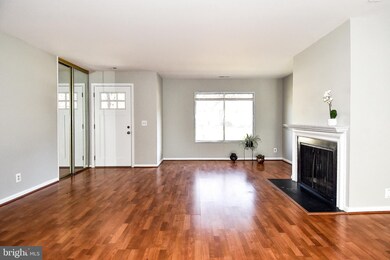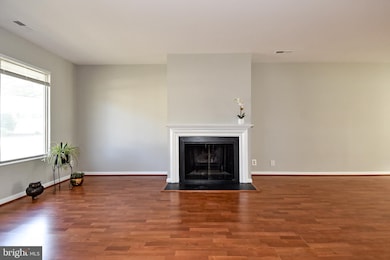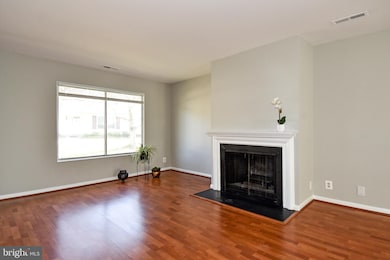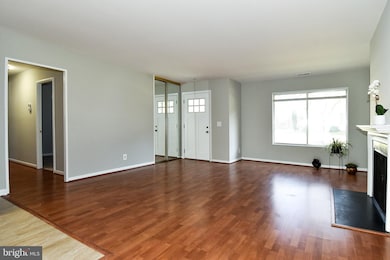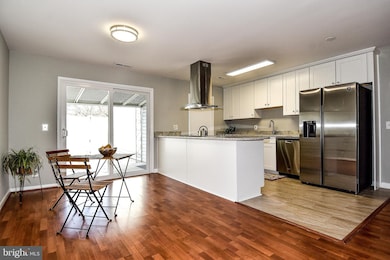
14803 Lindsey Ln Silver Spring, MD 20906
Highlights
- Bar or Lounge
- Senior Living
- Clubhouse
- Fitness Center
- Gated Community
- Traditional Architecture
About This Home
As of November 202455+ Gated Community. Fully renovated top to bottom! You will LOVE IT! 3 bedroom 2 full bath Cabot model with enclosed patio and 2 car garage.
Townhouse Details
Home Type
- Townhome
Est. Annual Taxes
- $3,596
Year Built
- Built in 1971
HOA Fees
- $769 Monthly HOA Fees
Parking
- 2 Car Attached Garage
- Parking Storage or Cabinetry
- Driveway
- Off-Street Parking
Home Design
- Semi-Detached or Twin Home
- Traditional Architecture
- Slab Foundation
- Vinyl Siding
Interior Spaces
- 1,193 Sq Ft Home
- Property has 1 Level
Bedrooms and Bathrooms
- 3 Main Level Bedrooms
- 2 Full Bathrooms
Accessible Home Design
- Level Entry For Accessibility
Utilities
- 90% Forced Air Heating and Cooling System
- Electric Water Heater
Listing and Financial Details
- Assessor Parcel Number 161301500232
Community Details
Overview
- Senior Living
- Association fees include cable TV, common area maintenance, electricity, high speed internet, management, pool(s), road maintenance, security gate, sewer, trash, water, snow removal
- Senior Community | Residents must be 55 or older
- Leisure World Subdivision
Amenities
- Clubhouse
- Bar or Lounge
Recreation
- Golf Course Membership Available
- Tennis Courts
- Shuffleboard Court
- Fitness Center
- Community Indoor Pool
- Putting Green
- Jogging Path
Pet Policy
- Pets Allowed
- Pet Size Limit
Security
- Security Service
- Gated Community
Ownership History
Purchase Details
Home Financials for this Owner
Home Financials are based on the most recent Mortgage that was taken out on this home.Purchase Details
Home Financials for this Owner
Home Financials are based on the most recent Mortgage that was taken out on this home.Purchase Details
Home Financials for this Owner
Home Financials are based on the most recent Mortgage that was taken out on this home.Purchase Details
Home Financials for this Owner
Home Financials are based on the most recent Mortgage that was taken out on this home.Purchase Details
Purchase Details
Similar Homes in Silver Spring, MD
Home Values in the Area
Average Home Value in this Area
Purchase History
| Date | Type | Sale Price | Title Company |
|---|---|---|---|
| Deed | $449,000 | Old Republic National Title | |
| Deed | $270,000 | First American Title Ins Co | |
| Deed | $313,000 | -- | |
| Deed | $313,000 | -- | |
| Deed | $192,000 | -- | |
| Deed | -- | -- |
Mortgage History
| Date | Status | Loan Amount | Loan Type |
|---|---|---|---|
| Open | $66,000 | New Conventional | |
| Previous Owner | $167,400 | New Conventional | |
| Previous Owner | $164,000 | Purchase Money Mortgage | |
| Previous Owner | $164,000 | Purchase Money Mortgage |
Property History
| Date | Event | Price | Change | Sq Ft Price |
|---|---|---|---|---|
| 11/15/2024 11/15/24 | Sold | $427,500 | -3.9% | $358 / Sq Ft |
| 10/19/2024 10/19/24 | For Sale | $445,000 | 0.0% | $373 / Sq Ft |
| 10/09/2024 10/09/24 | Price Changed | $445,000 | +6.0% | $373 / Sq Ft |
| 02/08/2024 02/08/24 | Sold | $420,000 | -4.3% | $352 / Sq Ft |
| 01/04/2024 01/04/24 | Price Changed | $439,000 | -2.2% | $368 / Sq Ft |
| 12/08/2023 12/08/23 | Price Changed | $449,000 | -4.3% | $376 / Sq Ft |
| 10/21/2023 10/21/23 | For Sale | $469,000 | +4.5% | $393 / Sq Ft |
| 01/28/2022 01/28/22 | Sold | $449,000 | 0.0% | $376 / Sq Ft |
| 01/12/2022 01/12/22 | Pending | -- | -- | -- |
| 12/17/2021 12/17/21 | For Sale | $449,000 | +66.3% | $376 / Sq Ft |
| 11/21/2014 11/21/14 | Sold | $270,000 | -1.8% | $226 / Sq Ft |
| 10/03/2014 10/03/14 | Pending | -- | -- | -- |
| 09/26/2014 09/26/14 | For Sale | $274,900 | 0.0% | $230 / Sq Ft |
| 09/19/2014 09/19/14 | Pending | -- | -- | -- |
| 08/31/2014 08/31/14 | For Sale | $274,900 | -- | $230 / Sq Ft |
Tax History Compared to Growth
Tax History
| Year | Tax Paid | Tax Assessment Tax Assessment Total Assessment is a certain percentage of the fair market value that is determined by local assessors to be the total taxable value of land and additions on the property. | Land | Improvement |
|---|---|---|---|---|
| 2024 | $4,877 | $405,000 | $121,500 | $283,500 |
| 2023 | $3,808 | $373,333 | $0 | $0 |
| 2022 | $3,267 | $341,667 | $0 | $0 |
| 2021 | $3,596 | $310,000 | $93,000 | $217,000 |
| 2020 | $3,405 | $293,333 | $0 | $0 |
| 2019 | $3,215 | $276,667 | $0 | $0 |
| 2018 | $3,036 | $260,000 | $78,000 | $182,000 |
| 2017 | $2,758 | $243,333 | $0 | $0 |
| 2016 | $2,624 | $226,667 | $0 | $0 |
| 2015 | $2,624 | $210,000 | $0 | $0 |
| 2014 | $2,624 | $210,000 | $0 | $0 |
Agents Affiliated with this Home
-
LaCrisha Butler

Seller's Agent in 2024
LaCrisha Butler
ButlerCook Real Estate
(202) 422-6100
3 in this area
26 Total Sales
-
Felecia Green Brissett

Seller's Agent in 2024
Felecia Green Brissett
Weichert Corporate
(301) 532-9865
22 in this area
39 Total Sales
-
Eve Marinik

Buyer's Agent in 2024
Eve Marinik
Samson Properties
(410) 514-5999
96 in this area
137 Total Sales
-
James Logan
J
Buyer's Agent in 2022
James Logan
Samson Properties
(202) 362-3400
1 in this area
5 Total Sales
-
Christine Sherrod
C
Seller's Agent in 2014
Christine Sherrod
Weichert Corporate
(301) 908-8747
16 in this area
29 Total Sales
-
Dale Gold

Buyer's Agent in 2014
Dale Gold
Weichert Corporate
(301) 718-4100
1 in this area
20 Total Sales
Map
Source: Bright MLS
MLS Number: MDMC2027850
APN: 13-01500232
- 3301 S Leisure World Blvd Unit 991G
- 3357 S Leisure World Blvd
- 14627 Deerhurst Terrace
- 14625 Deerhurst Terrace
- 3320 Chiswick Ct Unit 612B
- 3350 Chiswick Ct Unit 573C
- 3365 S Leisure World Blvd Unit 951C
- 3202 Ludham Dr
- 3403 S Leisure World Blvd
- 3360 Gleneagles Dr Unit 71-2B
- 3360 Gleneagles Dr Unit 71-1B
- 3406 Chiswick Ct Unit 471D
- 3492 Gleneagles Dr
- 14564 Kelmscot Dr
- 15015 Haslemere Ct
- 2841 Aquarius Ave
- 14527 Kelmscot Dr
- 3576 Chiswick Ct Unit 342A
- 3445 S Leisure World Blvd Unit 872C
- 3431 S Leisure World Blvd Unit 883A
