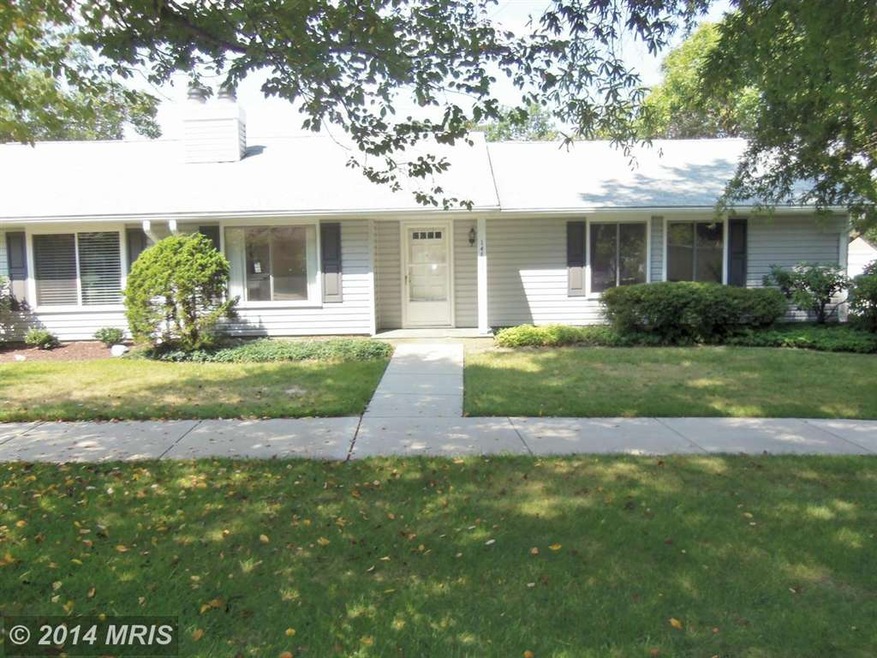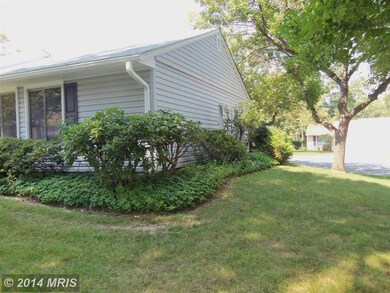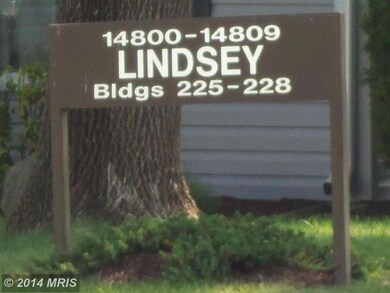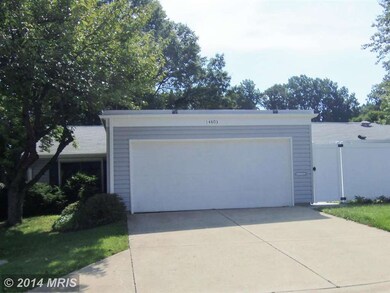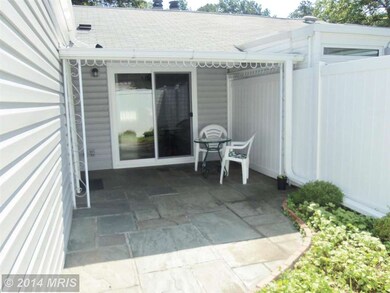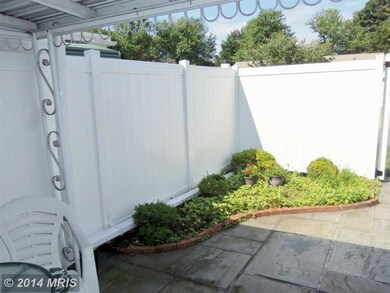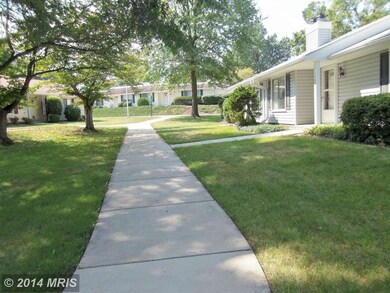
14803 Lindsey Ln Silver Spring, MD 20906
Highlights
- Bar or Lounge
- Transportation Service
- Gated Community
- Fitness Center
- Senior Living
- Clubhouse
About This Home
As of November 2024WELCOME HOME TO THIS BEAUTIFUL 3-BEDROOM/2-BATH CABOT MODEL PATIO HOME*FIREPLACE*PARTIALLY COVERED FLAGSTONE PATIO*BUILT-INS*BONUS ROOM AREA IN GARAGE*DESIGNER CERAMIC TILE IN KITCHEN W/TILED BACKSPLASH*NEWER APPLIANCES/HVAC*NEW ENGINEERED WOOD FLOORING/CARPET/PAINT THROUGHOUT*UPDATED WIRING*NEWER SIDING/FENCING*LONG DRIVEWAY*PRIVATE CUL-DE-SAC*ENJOY ALL THE RETIREMENT AMENITIES OF LEISURE WORLD*
Last Agent to Sell the Property
Weichert, REALTORS License #583075 Listed on: 08/31/2014

Townhouse Details
Home Type
- Townhome
Est. Annual Taxes
- $2,468
Year Built
- Built in 1971
Lot Details
- Cul-De-Sac
- Privacy Fence
- Vinyl Fence
- No Through Street
- Property is in very good condition
HOA Fees
- $670 Monthly HOA Fees
Parking
- 1 Car Attached Garage
- Garage Door Opener
- Off-Street Parking
Home Design
- Rambler Architecture
- Brick Exterior Construction
- Slab Foundation
- Asphalt Roof
Interior Spaces
- 1,193 Sq Ft Home
- Property has 1 Level
- Traditional Floor Plan
- Built-In Features
- 1 Fireplace
- Screen For Fireplace
- Living Room
- Dining Room
- Wood Flooring
- Security Gate
- Attic
Kitchen
- Galley Kitchen
- Electric Oven or Range
- <<selfCleaningOvenToken>>
- Stove
- Dishwasher
- Disposal
Bedrooms and Bathrooms
- 3 Main Level Bedrooms
- En-Suite Primary Bedroom
- 2 Full Bathrooms
Laundry
- Laundry Room
- Dryer
- Washer
Utilities
- Heat Pump System
- Vented Exhaust Fan
- Electric Water Heater
- Cable TV Available
Additional Features
- Level Entry For Accessibility
- Patio
Listing and Financial Details
- Home warranty included in the sale of the property
- Assessor Parcel Number 161301500232
Community Details
Overview
- Senior Living
- Association fees include air conditioning, cable TV, electricity, exterior building maintenance, heat, lawn maintenance, insurance, pool(s), road maintenance, reserve funds, sewer, snow removal, trash, water, security gate
- Senior Community | Residents must be 55 or older
- Rossmoor Mutual #10 Subdivision, Cabot Floorplan
- Rossmoor Mutual 10 Community
- The community has rules related to commercial vehicles not allowed, covenants, moving in times, no recreational vehicles, boats or trailers
Amenities
- Transportation Service
- Newspaper Service
- Picnic Area
- Common Area
- Clubhouse
- Billiard Room
- Community Center
- Meeting Room
- Community Dining Room
- Community Library
- Bar or Lounge
Recreation
- Golf Course Membership Available
- Tennis Courts
- Fitness Center
- Community Indoor Pool
- Pool Membership Available
- Putting Green
- Jogging Path
Pet Policy
- Pets Allowed
- Pet Size Limit
Security
- Security Service
- Gated Community
Ownership History
Purchase Details
Home Financials for this Owner
Home Financials are based on the most recent Mortgage that was taken out on this home.Purchase Details
Home Financials for this Owner
Home Financials are based on the most recent Mortgage that was taken out on this home.Purchase Details
Home Financials for this Owner
Home Financials are based on the most recent Mortgage that was taken out on this home.Purchase Details
Home Financials for this Owner
Home Financials are based on the most recent Mortgage that was taken out on this home.Purchase Details
Purchase Details
Similar Homes in Silver Spring, MD
Home Values in the Area
Average Home Value in this Area
Purchase History
| Date | Type | Sale Price | Title Company |
|---|---|---|---|
| Deed | $449,000 | Old Republic National Title | |
| Deed | $270,000 | First American Title Ins Co | |
| Deed | $313,000 | -- | |
| Deed | $313,000 | -- | |
| Deed | $192,000 | -- | |
| Deed | -- | -- |
Mortgage History
| Date | Status | Loan Amount | Loan Type |
|---|---|---|---|
| Open | $66,000 | New Conventional | |
| Previous Owner | $167,400 | New Conventional | |
| Previous Owner | $164,000 | Purchase Money Mortgage | |
| Previous Owner | $164,000 | Purchase Money Mortgage |
Property History
| Date | Event | Price | Change | Sq Ft Price |
|---|---|---|---|---|
| 11/15/2024 11/15/24 | Sold | $427,500 | -3.9% | $358 / Sq Ft |
| 10/19/2024 10/19/24 | For Sale | $445,000 | 0.0% | $373 / Sq Ft |
| 10/09/2024 10/09/24 | Price Changed | $445,000 | +6.0% | $373 / Sq Ft |
| 02/08/2024 02/08/24 | Sold | $420,000 | -4.3% | $352 / Sq Ft |
| 01/04/2024 01/04/24 | Price Changed | $439,000 | -2.2% | $368 / Sq Ft |
| 12/08/2023 12/08/23 | Price Changed | $449,000 | -4.3% | $376 / Sq Ft |
| 10/21/2023 10/21/23 | For Sale | $469,000 | +4.5% | $393 / Sq Ft |
| 01/28/2022 01/28/22 | Sold | $449,000 | 0.0% | $376 / Sq Ft |
| 01/12/2022 01/12/22 | Pending | -- | -- | -- |
| 12/17/2021 12/17/21 | For Sale | $449,000 | +66.3% | $376 / Sq Ft |
| 11/21/2014 11/21/14 | Sold | $270,000 | -1.8% | $226 / Sq Ft |
| 10/03/2014 10/03/14 | Pending | -- | -- | -- |
| 09/26/2014 09/26/14 | For Sale | $274,900 | 0.0% | $230 / Sq Ft |
| 09/19/2014 09/19/14 | Pending | -- | -- | -- |
| 08/31/2014 08/31/14 | For Sale | $274,900 | -- | $230 / Sq Ft |
Tax History Compared to Growth
Tax History
| Year | Tax Paid | Tax Assessment Tax Assessment Total Assessment is a certain percentage of the fair market value that is determined by local assessors to be the total taxable value of land and additions on the property. | Land | Improvement |
|---|---|---|---|---|
| 2024 | $4,877 | $405,000 | $121,500 | $283,500 |
| 2023 | $3,808 | $373,333 | $0 | $0 |
| 2022 | $3,267 | $341,667 | $0 | $0 |
| 2021 | $3,596 | $310,000 | $93,000 | $217,000 |
| 2020 | $3,405 | $293,333 | $0 | $0 |
| 2019 | $3,215 | $276,667 | $0 | $0 |
| 2018 | $3,036 | $260,000 | $78,000 | $182,000 |
| 2017 | $2,758 | $243,333 | $0 | $0 |
| 2016 | $2,624 | $226,667 | $0 | $0 |
| 2015 | $2,624 | $210,000 | $0 | $0 |
| 2014 | $2,624 | $210,000 | $0 | $0 |
Agents Affiliated with this Home
-
LaCrisha Butler

Seller's Agent in 2024
LaCrisha Butler
ButlerCook Real Estate
(202) 422-6100
3 in this area
26 Total Sales
-
Felecia Green Brissett

Seller's Agent in 2024
Felecia Green Brissett
Weichert Corporate
(301) 532-9865
22 in this area
39 Total Sales
-
Eve Marinik

Buyer's Agent in 2024
Eve Marinik
Samson Properties
(410) 514-5999
96 in this area
137 Total Sales
-
James Logan
J
Buyer's Agent in 2022
James Logan
Samson Properties
(202) 362-3400
1 in this area
5 Total Sales
-
Christine Sherrod
C
Seller's Agent in 2014
Christine Sherrod
Weichert Corporate
(301) 908-8747
16 in this area
29 Total Sales
-
Dale Gold

Buyer's Agent in 2014
Dale Gold
Weichert Corporate
(301) 718-4100
1 in this area
20 Total Sales
Map
Source: Bright MLS
MLS Number: 1003178592
APN: 13-01500232
- 3301 S Leisure World Blvd Unit 991G
- 3357 S Leisure World Blvd
- 14627 Deerhurst Terrace
- 14625 Deerhurst Terrace
- 3320 Chiswick Ct Unit 612B
- 3350 Chiswick Ct Unit 573C
- 3365 S Leisure World Blvd Unit 951C
- 3202 Ludham Dr
- 3403 S Leisure World Blvd
- 3360 Gleneagles Dr Unit 71-2B
- 3360 Gleneagles Dr Unit 71-1B
- 3406 Chiswick Ct Unit 471D
- 3492 Gleneagles Dr
- 14564 Kelmscot Dr
- 15015 Haslemere Ct
- 2841 Aquarius Ave
- 14527 Kelmscot Dr
- 3576 Chiswick Ct Unit 342A
- 3445 S Leisure World Blvd Unit 872C
- 3431 S Leisure World Blvd Unit 883A
