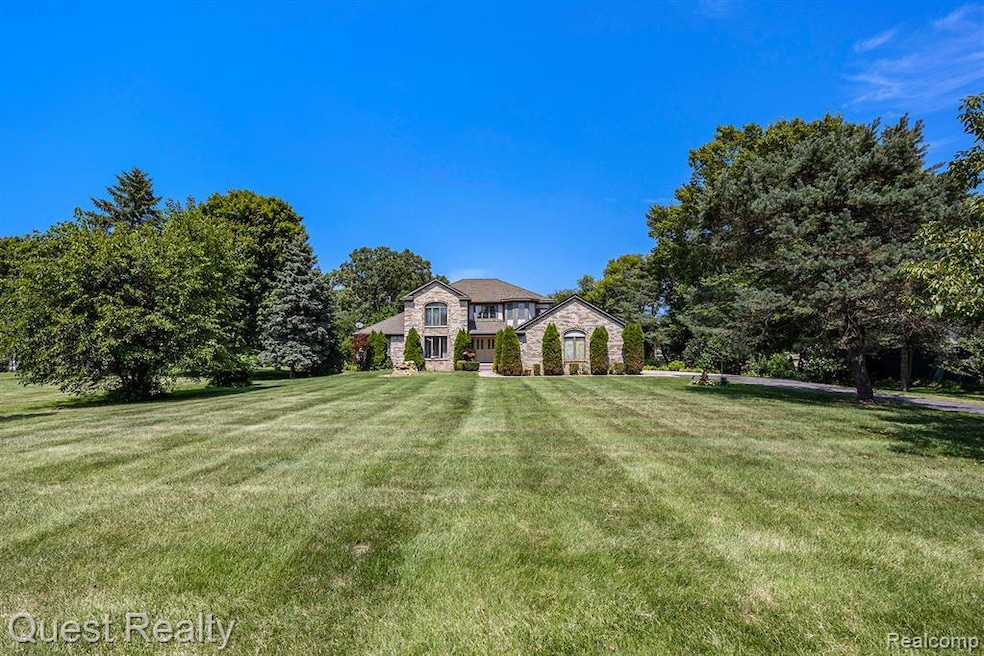Love Where You Live! This elegant 4 Bedroom, 2.5 Bath estate on a park-like 1 acre lot offers a serene, inviting atmosphere that makes it easy to envision yourself living your best life! As you pull up the long drive, take in the classic architecture that renders a picturesque exterior alongside the tastefully manicured grounds. Step inside this classic, beautifully maintained home where the large foyer guides you into a light-filled home office, down the hall to the convenient main floor primary suite or into the living room & kitchen. Soaring vaulted ceilings with skylights & cozy mantled fireplace amplify a gracious & warm ambiance in the living room. Host formal gatherings in the elegant dining room or enjoy casual meals in the sunlit bay window breakfast nook. The large kitchen boasts a large island, a planner’s desk & plenty of storage with walk-in pantry, making it the perfect hub for any home chef. Around the corner is the half bath, garage access & laundry room with sink & storage. Retreat to the sprawling primary suite, a haven with walk-in closet & ensuite highlighting double sinks, walk-in shower & oversized jetted soaking tub. Let the graceful, curved staircase whisk you upstairs where the landing overlooks the grand living room below. Three spacious bedrooms with plenty of closet space & unique features occupy this level, along with a full bathroom featuring a skylight & separate shower & tub. The unfinished walk-out basement is a blank canvas with fireplace & French doors to a rear patio, helping you envision all the possibilities. Create rooms tailored to your needs or take advantage of the space as storage. The backyard oasis is a treat backed by tranquil creek, perfect for entertaining or quiet relaxation. Original owners - well-loved home with character, comfort & room to grow, featuring two furnaces & two A/C units, both replaced in the last five years, plus a whole house generator. Schedule your tour today & make this gem your forever home!







