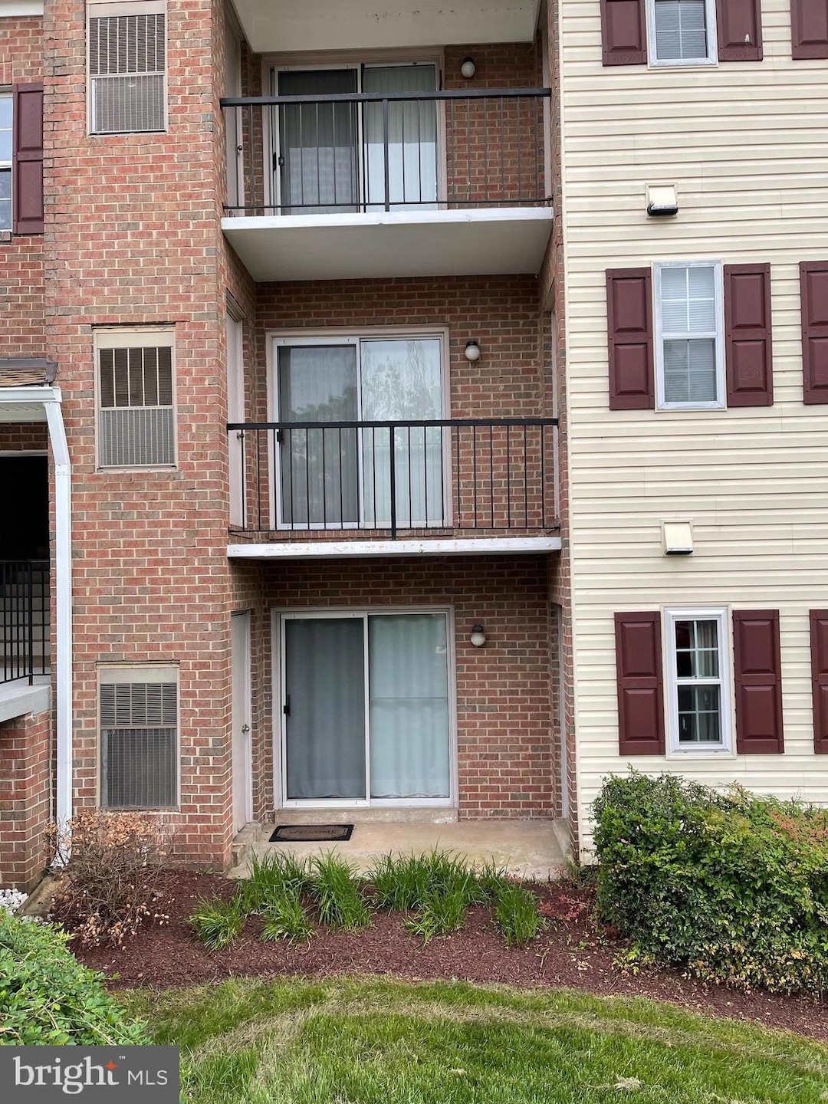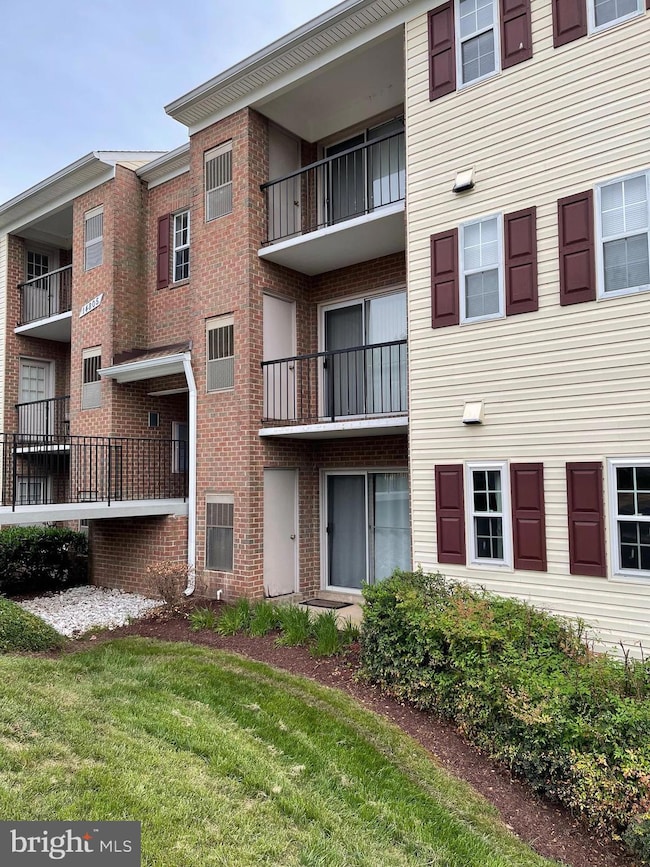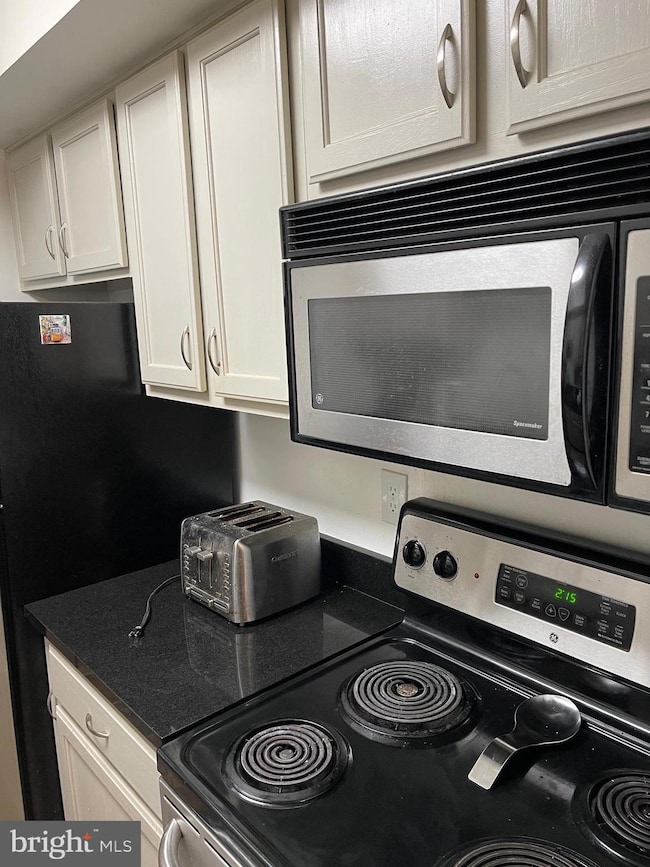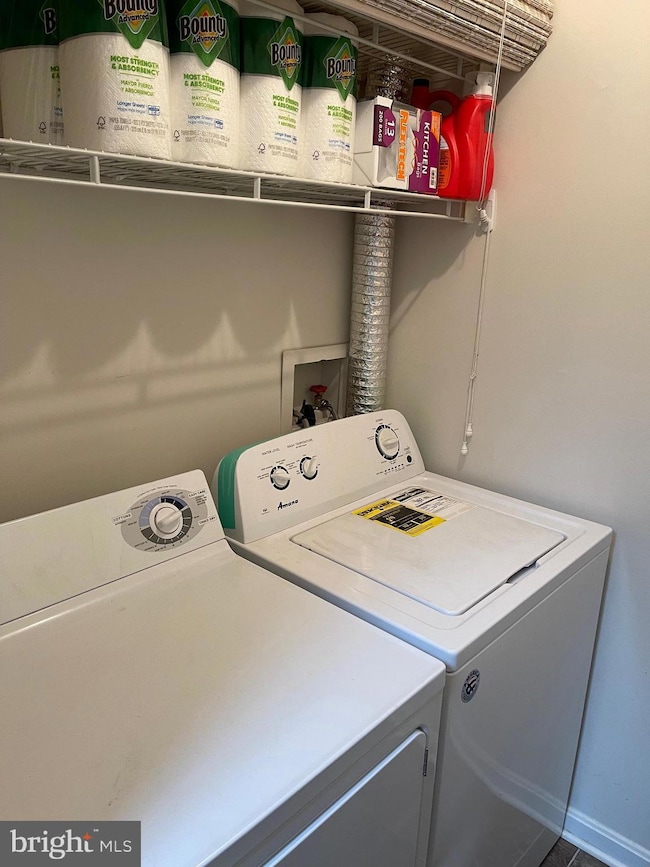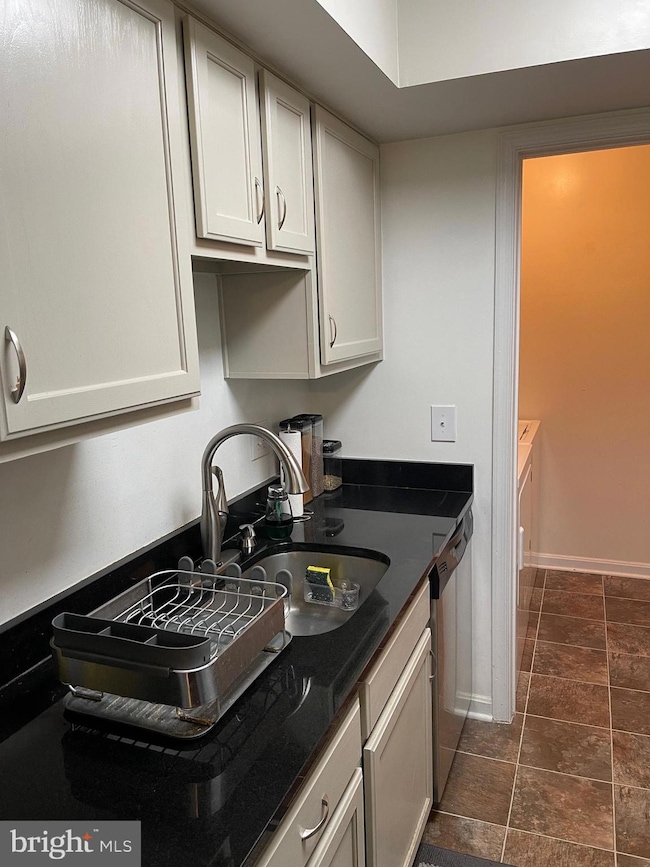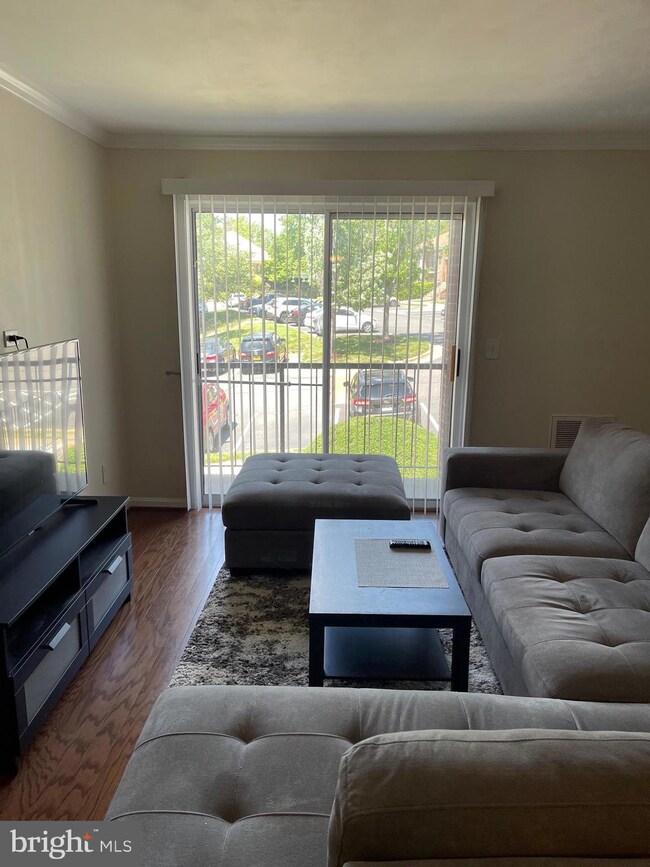
14805 Rydell Rd Unit 204 Centreville, VA 20121
Estimated payment $2,038/month
Highlights
- Contemporary Architecture
- Community Pool
- Balcony
- Bull Run Elementary School Rated A-
- Stainless Steel Appliances
- Crown Molding
About This Home
NOTE: Please contact agent for scheduling, seller works frome home,
LOCATION, LOCATION, LOCATION, Close to every things, check your self to feel comfortable, nice community, moving condition, ONE BED AND ONE BATH ROOM CONDO, , w & d in unit with space. balcony, hardwood foolring in living room, dining area and bedroom, all applinces excelent conditions, kitchen has granite countertops parking front of the condo, #71 , pool and tennis court walking distance,and lots more, its central location to i-66 , the fairfax county parkway, and routes 28 and 29 , and close to all shoping area, thanks.
Property Details
Home Type
- Condominium
Est. Annual Taxes
- $2,563
Year Built
- Built in 1987
HOA Fees
- $389 Monthly HOA Fees
Home Design
- Contemporary Architecture
- Brick Exterior Construction
- Vinyl Siding
Interior Spaces
- 728 Sq Ft Home
- Property has 1 Level
- Crown Molding
- Ceiling Fan
- Combination Dining and Living Room
Kitchen
- Electric Oven or Range
- <<builtInMicrowave>>
- Ice Maker
- Dishwasher
- Stainless Steel Appliances
- Disposal
Bedrooms and Bathrooms
- 1 Main Level Bedroom
- 1 Full Bathroom
Laundry
- Laundry in unit
- Dryer
- Washer
Parking
- 1 Open Parking Space
- 1 Parking Space
- Parking Lot
- 1 Assigned Parking Space
Accessible Home Design
- Doors swing in
Outdoor Features
- Balcony
- Exterior Lighting
- Outbuilding
- Playground
Schools
- Bull Run Elementary School
- Liberty Middle School
- Centreville High School
Utilities
- Central Heating and Cooling System
- Vented Exhaust Fan
- Electric Water Heater
Listing and Financial Details
- Assessor Parcel Number 0642 09 0060
Community Details
Overview
- Association fees include common area maintenance, pool(s), sewer, snow removal, trash, water
- Low-Rise Condominium
- Cardinal Management Group. Condos
- Madison Ridge Subdivision
Recreation
- Tennis Courts
- Community Pool
Pet Policy
- Pets allowed on a case-by-case basis
Map
Home Values in the Area
Average Home Value in this Area
Tax History
| Year | Tax Paid | Tax Assessment Tax Assessment Total Assessment is a certain percentage of the fair market value that is determined by local assessors to be the total taxable value of land and additions on the property. | Land | Improvement |
|---|---|---|---|---|
| 2024 | $2,418 | $208,710 | $42,000 | $166,710 |
| 2023 | $2,181 | $193,250 | $39,000 | $154,250 |
| 2022 | $2,085 | $182,310 | $36,000 | $146,310 |
| 2021 | $1,999 | $170,380 | $34,000 | $136,380 |
| 2020 | $1,996 | $168,690 | $34,000 | $134,690 |
| 2019 | $1,849 | $156,190 | $29,000 | $127,190 |
| 2018 | $1,663 | $144,620 | $29,000 | $115,620 |
| 2017 | $1,679 | $144,620 | $29,000 | $115,620 |
| 2016 | $1,743 | $150,440 | $30,000 | $120,440 |
| 2015 | $1,604 | $143,700 | $29,000 | $114,700 |
| 2014 | $1,341 | $120,390 | $24,000 | $96,390 |
Property History
| Date | Event | Price | Change | Sq Ft Price |
|---|---|---|---|---|
| 06/09/2025 06/09/25 | Price Changed | $259,900 | -1.9% | $357 / Sq Ft |
| 05/24/2025 05/24/25 | For Sale | $265,000 | +43.2% | $364 / Sq Ft |
| 11/25/2021 11/25/21 | Sold | $185,000 | -2.9% | $254 / Sq Ft |
| 11/09/2021 11/09/21 | Pending | -- | -- | -- |
| 10/27/2021 10/27/21 | Price Changed | $190,500 | -2.3% | $262 / Sq Ft |
| 10/16/2021 10/16/21 | For Sale | $195,000 | -- | $268 / Sq Ft |
Purchase History
| Date | Type | Sale Price | Title Company |
|---|---|---|---|
| Deed | $185,000 | Mbh Settlement Group Lc | |
| Special Warranty Deed | $225,000 | -- |
Mortgage History
| Date | Status | Loan Amount | Loan Type |
|---|---|---|---|
| Open | $164,000 | New Conventional | |
| Previous Owner | $186,400 | New Conventional | |
| Previous Owner | $202,500 | New Conventional |
Similar Homes in Centreville, VA
Source: Bright MLS
MLS Number: VAFX2243122
APN: 0642-09-0060
- 14807 Rydell Rd Unit 303
- 14800 Rydell Rd Unit 202
- 6376 James Harris Way
- 14839 Hoxton Square
- 14906 Lady Madonna Ct
- 14849 Leicester Ct
- 14855 Leicester Ct
- 14861 Lambeth Square
- 14870 Lambeth Square
- 14519 Picket Oaks Rd
- 14344 Papilion Way
- 14489 Golden Oak Rd
- 6215 Stonepath Cir
- 6147 Stonepath Cir
- 14710 Bentley Square
- 15154 Wetherburn Dr
- 14469 Cool Oak Ln
- 6410 Brass Button Ct
- 6073 Wycoff Square
- 14419 Cool Oak Ln
- 14800 Rydell Rd Unit 202
- 6469 Mccoy Rd
- 6406 Paddington Ct
- 14615 Seasons Dr
- 6114 Stonepath Cir Unit Basement Room 2
- 14470 Cool Oak Ln Unit 6B
- 6427 Brass Button Ct
- 14631 Thera Way Unit Primary Bedroom
- 6403 Knapsack Ln Unit 2nd Floor Bedroom B
- 14387 Silo Valley View
- 14301 Grape Holly Grove Unit 36
- 6221 Summer Pond Dr
- 14411 Newton Patent Ct
- 14280A Woven Willow Ln Unit 41
- 14582 Truro Parish Ct Unit 14582
- 14207A Saint Germain Dr Unit 29
- 6084 Netherton St
- 6016 Mcalester Way
- 5934 Havener House Way
- 5928 Havener House Way
