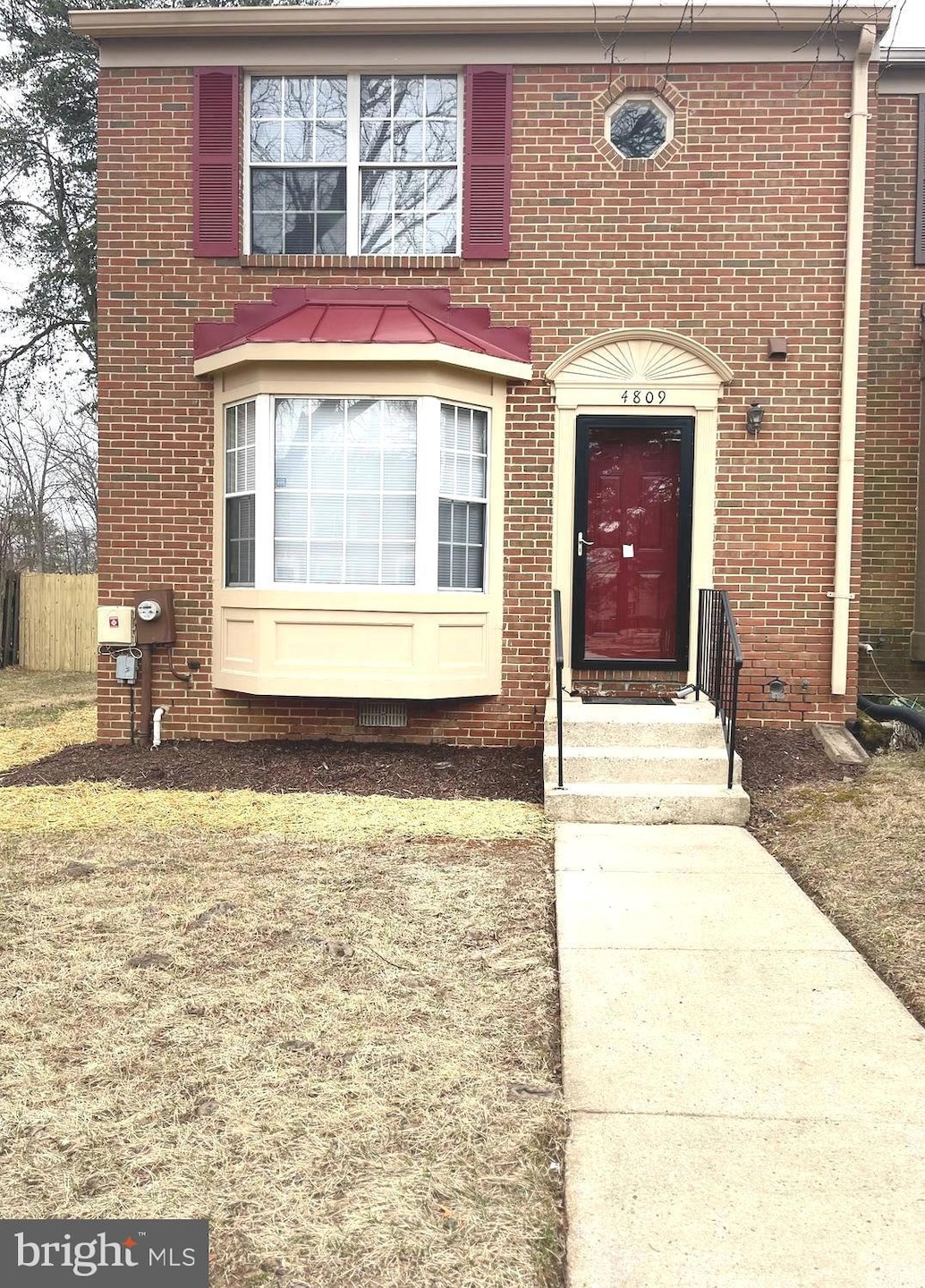
14809 Ashford Ct Laurel, MD 20707
Estimated payment $2,924/month
Highlights
- Gourmet Kitchen
- Colonial Architecture
- Stainless Steel Appliances
- Open Floorplan
- Upgraded Countertops
- Bay Window
About This Home
Sophisticated Brick End-Unit with Premium Finishes Near Laurel Lakes. Discover refined living in this beautifully updated end-unit townhome, located in a prime Laurel Lakes neighborhood. With 3 bedrooms, 2.5 baths, and a walk-up basement, this sun-drenched home features thoughtfully designed spaces and upscale finishes throughout. The main level welcomes you with a step-down living room that opens to a private deck, perfect for entertaining. Enjoy a separate formal dining area and a generously sized kitchen with space for casual dining. Highlights include but not limited to Fresh, neutral paint, Brand-new LVP, Renovated spa-like bathrooms, Modern recessed lighting, A gourmet kitchen with granite countertops, custom cabinetry, and brand-new stainless steel appliances, New washer and dryer. The fully fenced backyard offers a serene setting for gatherings and summer cookouts. Two reserved parking spots complete the package. Conveniently located near major highways, retail, restaurants, and more. A must-see for buyers looking for style, space, and location!
Townhouse Details
Home Type
- Townhome
Est. Annual Taxes
- $5,713
Year Built
- Built in 1983
Lot Details
- 3,000 Sq Ft Lot
- Wood Fence
- Back Yard Fenced
- Property is in excellent condition
HOA Fees
- $79 Monthly HOA Fees
Home Design
- Colonial Architecture
- Block Foundation
- Asphalt Roof
- Vinyl Siding
- Brick Front
Interior Spaces
- Property has 3 Levels
- Open Floorplan
- Ceiling Fan
- Recessed Lighting
- Fireplace Mantel
- Window Treatments
- Bay Window
- Sliding Doors
- Six Panel Doors
- Dining Area
Kitchen
- Gourmet Kitchen
- Electric Oven or Range
- Built-In Microwave
- Ice Maker
- Dishwasher
- Stainless Steel Appliances
- Upgraded Countertops
- Disposal
Flooring
- Ceramic Tile
- Luxury Vinyl Plank Tile
Bedrooms and Bathrooms
- 3 Bedrooms
- Bathtub with Shower
Laundry
- Dryer
- Washer
Finished Basement
- Walk-Up Access
- Connecting Stairway
- Laundry in Basement
Home Security
Parking
- 2 Open Parking Spaces
- 2 Parking Spaces
- Parking Lot
- Off-Street Parking
- 2 Assigned Parking Spaces
Schools
- Scotchtown Hills Elementary School
- Dwight D. Eisenhower Middle School
- Laurel High School
Utilities
- Central Air
- Heat Pump System
- Vented Exhaust Fan
- Electric Water Heater
- Municipal Trash
Additional Features
- Patio
- Suburban Location
Listing and Financial Details
- Assessor Parcel Number 17101064294
Community Details
Overview
- Association fees include common area maintenance, trash, snow removal
- Ashford Subdivision, Amherst Floorplan
Security
- Storm Doors
- Fire and Smoke Detector
Map
Home Values in the Area
Average Home Value in this Area
Tax History
| Year | Tax Paid | Tax Assessment Tax Assessment Total Assessment is a certain percentage of the fair market value that is determined by local assessors to be the total taxable value of land and additions on the property. | Land | Improvement |
|---|---|---|---|---|
| 2024 | $4,851 | $311,367 | $0 | $0 |
| 2023 | $4,586 | $291,733 | $0 | $0 |
| 2022 | $4,487 | $272,100 | $75,000 | $197,100 |
| 2021 | $4,881 | $258,133 | $0 | $0 |
| 2020 | $3,898 | $244,167 | $0 | $0 |
| 2019 | $4,510 | $230,200 | $75,000 | $155,200 |
| 2018 | $3,512 | $218,000 | $0 | $0 |
| 2017 | $3,326 | $205,800 | $0 | $0 |
| 2016 | -- | $193,600 | $0 | $0 |
| 2015 | $3,005 | $193,233 | $0 | $0 |
| 2014 | $3,005 | $192,867 | $0 | $0 |
Property History
| Date | Event | Price | Change | Sq Ft Price |
|---|---|---|---|---|
| 06/20/2025 06/20/25 | For Sale | $429,000 | -- | $212 / Sq Ft |
Purchase History
| Date | Type | Sale Price | Title Company |
|---|---|---|---|
| Trustee Deed | $320,000 | First American Title | |
| Deed | $129,900 | -- | |
| Deed | $125,000 | -- | |
| Deed | $97,500 | -- |
Mortgage History
| Date | Status | Loan Amount | Loan Type |
|---|---|---|---|
| Previous Owner | $248,250 | Stand Alone Second | |
| Previous Owner | $118,750 | No Value Available |
Similar Homes in Laurel, MD
Source: Bright MLS
MLS Number: MDPG2157294
APN: 10-1064294
- 14523 Cambridge Cir
- 14521 Cambridge Cir
- 7914 Chapel Cove Dr
- 14255 Oxford Dr
- 14239 Jib St Unit 21
- 7704 Stratfield Ln
- 14306 Bowsprit Ln Unit 22
- 1031 Marton St
- 7626 Carissa Ln
- 7610 Woodruff Ct
- 7902 Bayshore Dr Unit 32
- 7610 Carissa Ln
- 14226 Yardarm Way Unit 109
- 7602 Woodruff Ct
- 1018 5th St
- 14122 Bowsprit Ln Unit 812
- 14040 Vista Dr
- 1003 Ward St
- 0 Route 1
- 7681 E Arbory Ct
- 7902 Ashford Blvd
- 8301 Ashford Blvd
- 14720 4th St
- 14317 Chapel Cove Ct
- 14800 4th St
- 14725 4th St
- 8273 Londonderry Ct
- 8220 Marymont Dr
- 902 7th St Unit .5
- 14201 Oxford Dr
- 14038 Vista Dr Unit 118
- 14044 Vista Dr
- 7700 Down Ct
- 14023 Vista Dr Unit 89B
- 14020 Justin Way Unit 24-C
- 7629 S Arbory Ln
- 14005 Vista Dr Unit 25
- 944 5th St
- 14008 Justin Way Unit A
- 14003 Justin Way






