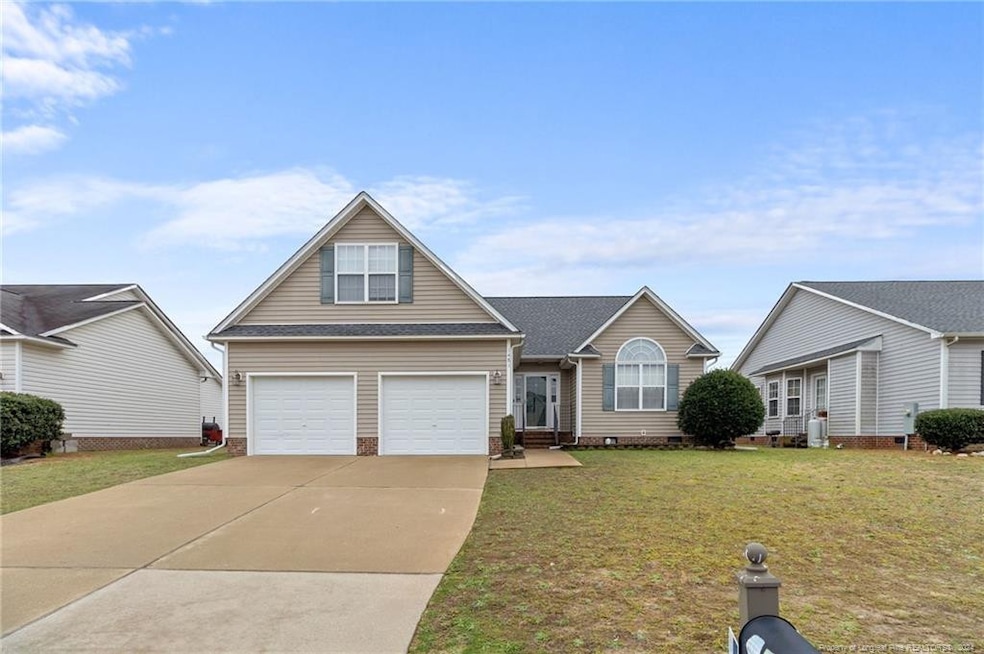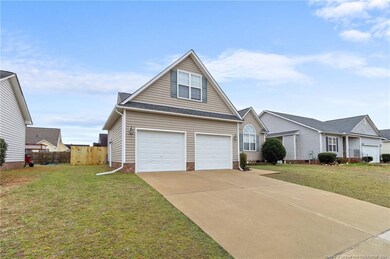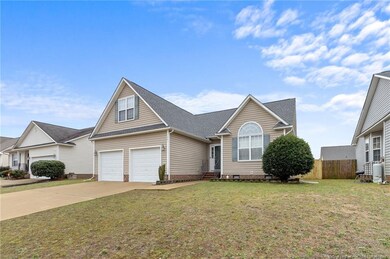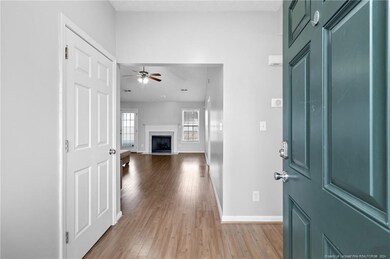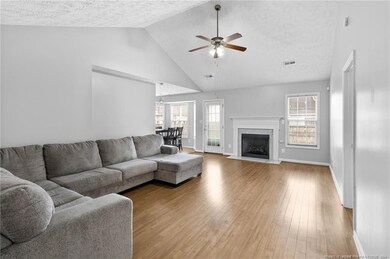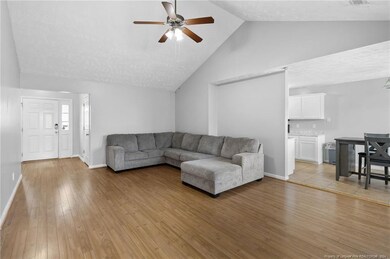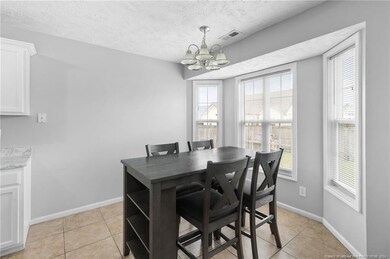
1481 Aultroy Dr Fayetteville, NC 28306
Douglas Byrd NeighborhoodEstimated Value: $249,000 - $271,000
Highlights
- Wood Flooring
- Fenced Yard
- 2 Car Attached Garage
- No HOA
- Front Porch
- Bathtub with Shower
About This Home
As of April 2024Discover your perfect home with this 4-bedroom, 2-bathroom gem in a quiet neighborhood close to Hope Mills' bustling center. The main bedroom offers a spacious walk-in closet and sophisticated ceiling design. Ranch style home with a bonus room which is the 4th bedroom. Enjoy gatherings in the living room, which features easy-to-maintain laminate flooring, a cozy gas fireplace, and high ceilings. Outside, the fenced backyard provides a private space for outdoor fun, all conveniently near shopping, dining, the airport, and Fort Bragg. The kitchen comes with a refrigerator included, HVAC from 2021 and new water heater, simplifying your move. Ready for a visit? Schedule your appointment today!
Home Details
Home Type
- Single Family
Est. Annual Taxes
- $1,476
Year Built
- Built in 2007
Lot Details
- Fenced Yard
- Fenced
- Property is zoned R6 - Residential District
Parking
- 2 Car Attached Garage
Interior Spaces
- 1,563 Sq Ft Home
- 1.5-Story Property
- Gas Log Fireplace
- Fire and Smoke Detector
Kitchen
- Microwave
- Dishwasher
- Disposal
Flooring
- Wood
- Carpet
- Tile
Bedrooms and Bathrooms
- 4 Bedrooms
- 2 Full Bathrooms
- Bathtub with Shower
Outdoor Features
- Front Porch
Utilities
- Central Air
- Propane
Community Details
- No Home Owners Association
- Acorn Ridge Subdivision
Listing and Financial Details
- Assessor Parcel Number 0415-65-2527
Ownership History
Purchase Details
Purchase Details
Home Financials for this Owner
Home Financials are based on the most recent Mortgage that was taken out on this home.Purchase Details
Home Financials for this Owner
Home Financials are based on the most recent Mortgage that was taken out on this home.Purchase Details
Home Financials for this Owner
Home Financials are based on the most recent Mortgage that was taken out on this home.Purchase Details
Home Financials for this Owner
Home Financials are based on the most recent Mortgage that was taken out on this home.Similar Homes in Fayetteville, NC
Home Values in the Area
Average Home Value in this Area
Purchase History
| Date | Buyer | Sale Price | Title Company |
|---|---|---|---|
| Lacemaker Capital Iii Llc | -- | None Listed On Document | |
| Lacemaker Capital Iii Llc | -- | None Listed On Document | |
| Vermeer Lacemaker Llc | $259,000 | None Listed On Document | |
| Matos Gabriel Matos | $225,000 | -- | |
| Klocinski Erick P | -- | -- | |
| Klocinski Erick P | $146,000 | -- |
Mortgage History
| Date | Status | Borrower | Loan Amount |
|---|---|---|---|
| Previous Owner | Vermeer Lacemaker Llc | $10,000,000 | |
| Previous Owner | Matos Gabriel Matos | $233,100 | |
| Previous Owner | Klocinski Erick P | $126,789 | |
| Previous Owner | Klocinski Erick P | $138,802 | |
| Previous Owner | Klocinski Erick P | $149,120 | |
| Previous Owner | Klocinski Erick P | $149,139 |
Property History
| Date | Event | Price | Change | Sq Ft Price |
|---|---|---|---|---|
| 04/26/2024 04/26/24 | Sold | $259,000 | -4.1% | $166 / Sq Ft |
| 03/18/2024 03/18/24 | Pending | -- | -- | -- |
| 03/06/2024 03/06/24 | For Sale | $270,000 | +20.0% | $173 / Sq Ft |
| 09/29/2022 09/29/22 | Sold | $225,000 | 0.0% | $149 / Sq Ft |
| 08/30/2022 08/30/22 | Pending | -- | -- | -- |
| 06/15/2022 06/15/22 | For Sale | $225,000 | 0.0% | $149 / Sq Ft |
| 04/03/2014 04/03/14 | Rented | -- | -- | -- |
| 03/04/2014 03/04/14 | Under Contract | -- | -- | -- |
| 01/03/2014 01/03/14 | For Rent | -- | -- | -- |
Tax History Compared to Growth
Tax History
| Year | Tax Paid | Tax Assessment Tax Assessment Total Assessment is a certain percentage of the fair market value that is determined by local assessors to be the total taxable value of land and additions on the property. | Land | Improvement |
|---|---|---|---|---|
| 2024 | $1,476 | $141,841 | $25,000 | $116,841 |
| 2023 | $1,476 | $141,841 | $25,000 | $116,841 |
| 2022 | $1,439 | $141,841 | $25,000 | $116,841 |
| 2021 | $1,439 | $141,841 | $25,000 | $116,841 |
| 2019 | $1,439 | $138,400 | $25,000 | $113,400 |
| 2018 | $1,387 | $138,400 | $25,000 | $113,400 |
| 2017 | $1,387 | $138,400 | $25,000 | $113,400 |
| 2016 | $1,395 | $149,300 | $20,000 | $129,300 |
| 2015 | $1,395 | $149,300 | $20,000 | $129,300 |
| 2014 | $1,395 | $149,300 | $20,000 | $129,300 |
Agents Affiliated with this Home
-
VIVIANA HERNANDEZ
V
Seller's Agent in 2024
VIVIANA HERNANDEZ
EXP REALTY LLC
(787) 461-5769
3 in this area
43 Total Sales
-
Faith Anderson

Seller's Agent in 2022
Faith Anderson
ANDERSON REALTY GROUP
(910) 479-4004
2 in this area
41 Total Sales
-
LEASING DEPARTMENT
L
Seller's Agent in 2014
LEASING DEPARTMENT
AAIMS PROPERTY MANAGEMENT INC.
Map
Source: Doorify MLS
MLS Number: LP720839
APN: 0415-65-2527
- 1461 Aultroy Dr
- 1435 Oldstead Dr
- 5007 Starbeam Dr
- 1448 Avoncroft Dr
- 5015 Starbeam Dr
- 1404 Aultroy Dr
- 2658 Driftwood Dr
- 2363 Chasewater Rd
- 2531 Pinnacle Dr
- 1440 Snowy Egret Dr
- 2213 Stornoway Ct
- 3117 Burton Dr
- 2220 Chasewater Rd
- 2228 Cliff Swallow Dr
- 2332 Gray Goose Loop
- 2117 Feathercombe Ct
- 5123 Buckskin Dr
- 1481 Aultroy Dr
- 1485 Aultroy Dr
- 1478 Oldstead Dr
- 1473 Aultroy Dr
- 1482 Oldstead Dr
- 1474 Oldstead Dr
- 1484 Aultroy Dr
- 1486 Oldstead Dr
- 1470 Oldstead Dr
- 1476 Aultroy Dr
- 1469 Aultroy Dr
- 1493 Aultroy Dr
- 1488 Aultroy Dr
- 1472 Aultroy Dr
- 1490 Oldstead Dr
- 1466 Oldstead Dr
- 1465 Aultroy Dr
- 1468 Aultroy Dr
- 1475 Oldstead Dr
- 1483 Oldstead Dr
