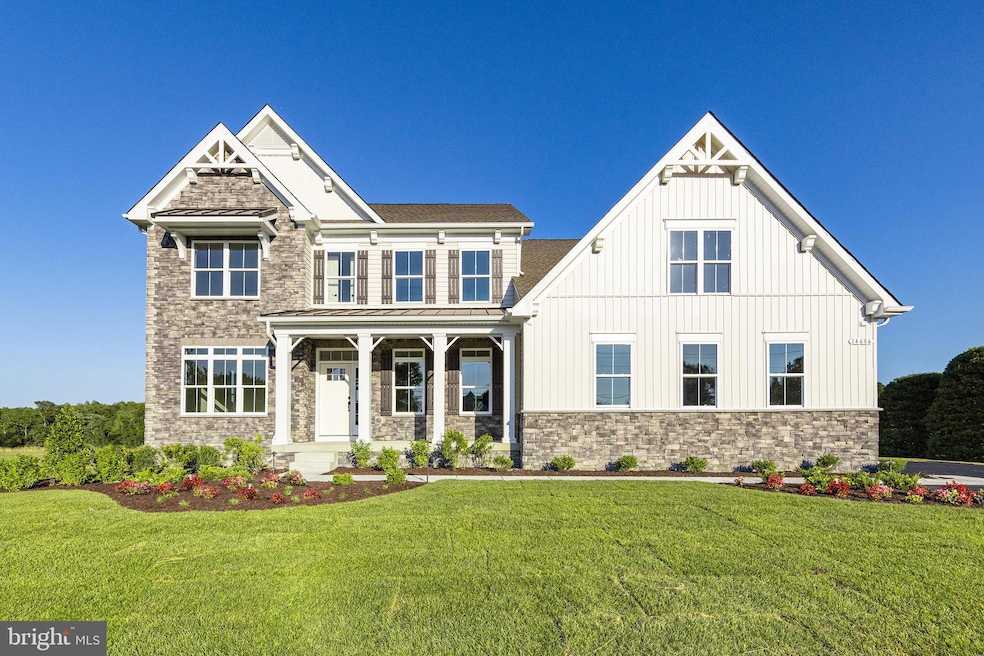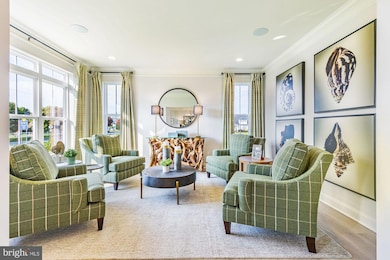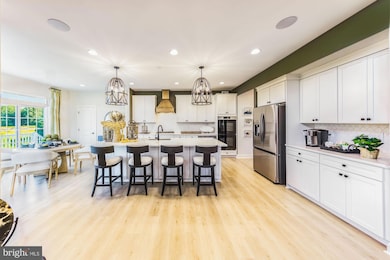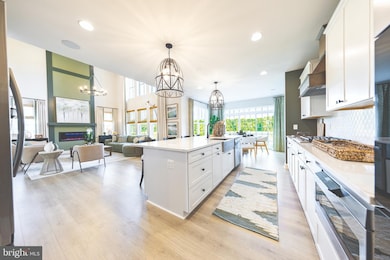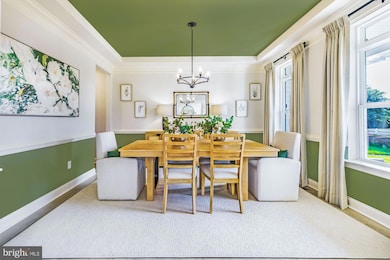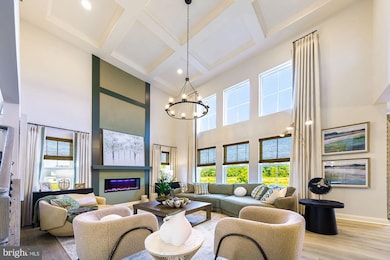
1481 Bunker Hill Rd Middletown, DE 19709
Odessa NeighborhoodEstimated payment $6,598/month
Highlights
- 221 Feet of Waterfront
- New Construction
- Colonial Architecture
- Appoquinimink High School Rated A
- 3.85 Acre Lot
- Pond
About This Home
Enjoy luxury, style, and easy living in our brand-new Red Maple floorplan! The Red Maple incorporates superior design appointments and tremendous value. The plan features a primary bedroom on the main floor and three nicely sized secondary bedrooms on the second level. Light fills the two-story ceiling in the great room and the stunning chef's kitchen with an oversized island and adjacent breakfast space complements the space. An optional fifth or sixth bedroom is available in the loft and/or lower-level basement customization, where available. An array of plan customizations is part of the plan set offering additional options of a side load two-car garage, spacious loft with full bath, lower level (lot specific) with optional rec room, bedroom or den, full bath, media room for movie nights, wet bar, and exercise room for wellness. The choice is clear, the Red Maple is perfect for luxury living!
**Builder makes no representation about land/lot listing. Listing is strictly for co-marketing purposes only.
Due diligence is the buyer's responsibility with land purchase.
** The options and photos attached depict multiple elevations and options not included in listing price. Price is subject to change based on options added.
Contact listing agent for any questions! Schedule a showing today!
Home Details
Home Type
- Single Family
Est. Annual Taxes
- $382
Lot Details
- 3.85 Acre Lot
- 221 Feet of Waterfront
- Home fronts navigable water
- Property is in excellent condition
Parking
- 2 Car Attached Garage
- Front Facing Garage
Home Design
- New Construction
- Colonial Architecture
- Frame Construction
- Stone Siding
- Vinyl Siding
- Concrete Perimeter Foundation
Interior Spaces
- 3,345 Sq Ft Home
- Property has 1.5 Levels
- Great Room
- Breakfast Room
- Dining Room
- Library
- Water Views
- Basement Fills Entire Space Under The House
- Laundry Room
Bedrooms and Bathrooms
- En-Suite Primary Bedroom
Accessible Home Design
- Level Entry For Accessibility
Outdoor Features
- Water Access
- River Nearby
- Pond
Schools
- Appoquinimink High School
Utilities
- Central Air
- Heating Available
- Well
- Electric Water Heater
- Approved Septic System
- Perc Approved Septic
Community Details
- No Home Owners Association
- Great Bohemia Mano Subdivision
Listing and Financial Details
- Assessor Parcel Number 13-016.00-011
Map
Home Values in the Area
Average Home Value in this Area
Tax History
| Year | Tax Paid | Tax Assessment Tax Assessment Total Assessment is a certain percentage of the fair market value that is determined by local assessors to be the total taxable value of land and additions on the property. | Land | Improvement |
|---|---|---|---|---|
| 2024 | $402 | $9,600 | $9,600 | $0 |
| 2023 | $341 | $9,600 | $9,600 | $0 |
| 2022 | $344 | $9,600 | $9,600 | $0 |
| 2021 | $339 | $9,600 | $9,600 | $0 |
| 2020 | $262 | $9,600 | $9,600 | $0 |
| 2019 | $262 | $9,600 | $9,600 | $0 |
| 2018 | $299 | $9,600 | $9,600 | $0 |
| 2017 | $287 | $9,600 | $9,600 | $0 |
| 2016 | $262 | $9,600 | $9,600 | $0 |
| 2015 | $255 | $9,600 | $9,600 | $0 |
| 2014 | $254 | $9,600 | $9,600 | $0 |
Property History
| Date | Event | Price | Change | Sq Ft Price |
|---|---|---|---|---|
| 07/18/2025 07/18/25 | Price Changed | $725,000 | -3.3% | -- |
| 06/13/2025 06/13/25 | Price Changed | $750,000 | -36.9% | -- |
| 02/04/2025 02/04/25 | For Sale | $1,188,918 | +48.6% | $355 / Sq Ft |
| 10/09/2024 10/09/24 | Price Changed | $800,000 | -5.9% | -- |
| 06/12/2024 06/12/24 | For Sale | $850,000 | +183.3% | -- |
| 07/05/2017 07/05/17 | Sold | $300,000 | -14.3% | -- |
| 05/02/2017 05/02/17 | Pending | -- | -- | -- |
| 01/01/2017 01/01/17 | For Sale | $350,000 | -- | -- |
Purchase History
| Date | Type | Sale Price | Title Company |
|---|---|---|---|
| Deed | -- | None Available | |
| Deed | -- | -- |
Mortgage History
| Date | Status | Loan Amount | Loan Type |
|---|---|---|---|
| Open | $250,000 | Unknown |
Similar Homes in Middletown, DE
Source: Bright MLS
MLS Number: DENC2075428
APN: 13-016.00-011
- 1487 Bunker Hill Rd
- 3 Willie Ct
- 104 Dungarvan Dr
- 1343 Bohemia Mill Rd
- 129 Ayshire Dr Unit LEXINGTON
- 129 Ayshire Dr Unit RITTENHOUSE
- 129 Ayshire Dr Unit PLAZA
- 129 Ayshire Dr Unit CORONADO
- 129 Ayshire Dr Unit SOMERSET FLOORPLAN
- 129 Ayshire Dr Unit HANCOCK GRAND
- 129 Ayshire Dr Unit BRANDYWINE GRAND
- 129 Ayshire Dr Unit PHILADELPHIAN GRAND
- 135 Ayshire Dr
- 1167 Bunker Hill Rd
- 274 Abbotsford Dr Unit PG21
- 269 Abbotsford Dr Unit PHILADELPHIAN GRAND
- 6 Claddagh Ct
- 718 Pergola Ln
- 429 Sundial Ln
- 715 Dairy Dr
- 132 Rosie Dr
- 1600 Lake Seymour Dr
- 250 Celebration Ct
- 103 Patriot Dr
- 178 Liborio Dr
- 410 N Ramunno Dr
- 4 Hogan Cir
- 185 Tywyn Dr
- 319 E Cochran St
- 2 N Cummings Dr
- 1 Nighthawk Dr
- 1607 Crane Ln
- 636 Mccracken Dr
- 160 Gillespie Ave
- 328 Norwalk Way
- 403 Wilmore Dr
- 226 Mingo Way
- 123 Wye Oak Dr
- 2717 van Cliburn Cir
- 1147 Cardigan Rd
