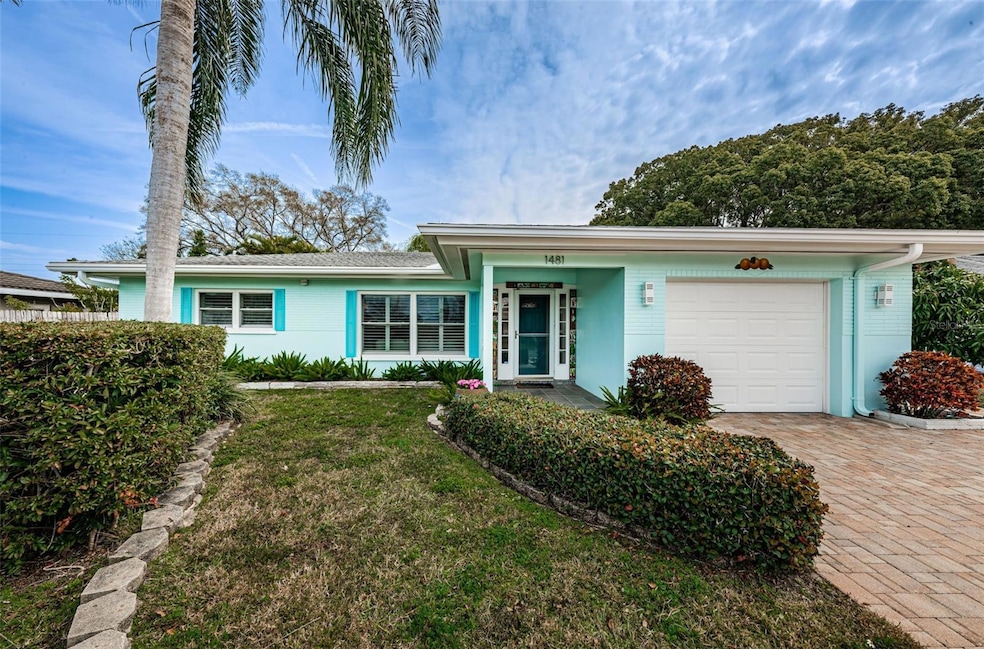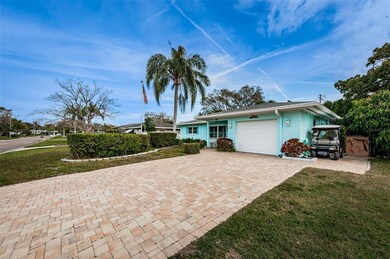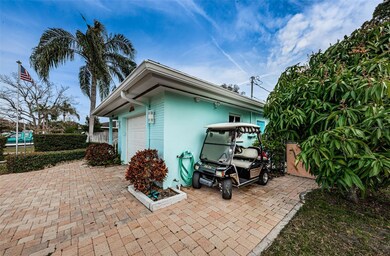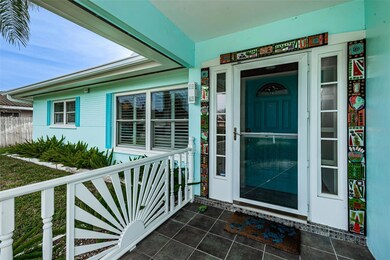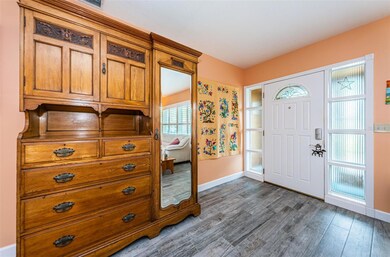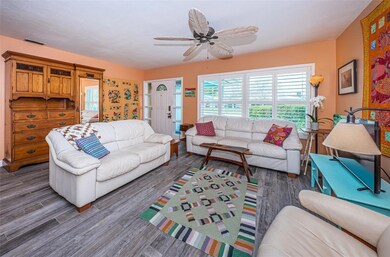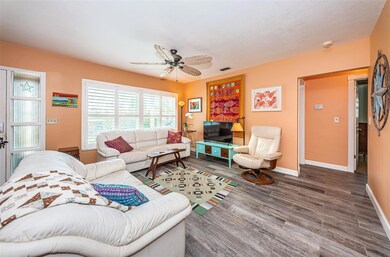
1481 Gladys Cir Dunedin, FL 34698
Lake Sperry NeighborhoodEstimated Value: $407,000 - $437,000
Highlights
- Open Floorplan
- Property is near public transit
- No HOA
- Midcentury Modern Architecture
- Stone Countertops
- Mature Landscaping
About This Home
As of April 2024Adorable coastal cottage located in the idyllic seaside village of Dunedin. The unusual combination of exposed wood and tropical paint colors create a warm and welcoming vibe. Just minutes from the Pinellas Trail, downtown Dunedin and the beaches. Walk, bike or golf cart to the downtown village for shopping, live music, festivals and dozens of great cafes, pubs and restaurants. The Dunedin Golf Club and Fine Art Center are nearby, and also easily reached by bike or golf cart.
This 2 br 1.5 ba home has an open floorplan living, dining, study combination that easily accommodates a 10’ dining table. The kitchen has a mobile island and peninsula with breakfast bar and is open to the living area. Recent and prior updates include wood look ceramic tile in the living areas, modern lighting, two tone wood cabinetry in the kitchen, updated appliances, full bath remodel and 2023 HWH. Built-in shelves in the study make a perfect home office or studio space. Sliding glass doors open to a screened lanai for year-round entertaining, with extensive paver patio beyond, landscaping and storage shed. The fenced yard keeps your loved ones safe and at home and there is plenty of room for a pool if desired. One car garage with workbench and beautiful paver driveway. 2009 HVAC 2005 Roof. Dining room light fixture and mosaics flanking front door do not convey. SOLD AS IS.
Last Agent to Sell the Property
COASTAL PROPERTIES GROUP INTERNATIONAL Brokerage Phone: 727-493-1555 License #3237332 Listed on: 02/19/2024

Last Buyer's Agent
COASTAL PROPERTIES GROUP INTERNATIONAL Brokerage Phone: 727-493-1555 License #3237332 Listed on: 02/19/2024

Home Details
Home Type
- Single Family
Est. Annual Taxes
- $1,845
Year Built
- Built in 1959
Lot Details
- 7,920 Sq Ft Lot
- Lot Dimensions are 72.0x110.0
- West Facing Home
- Fenced
- Mature Landscaping
- Level Lot
Parking
- 1 Car Attached Garage
- Garage Door Opener
- Driveway
- Golf Cart Parking
Home Design
- Midcentury Modern Architecture
- Ranch Style House
- Slab Foundation
- Shingle Roof
- Block Exterior
- Stucco
Interior Spaces
- 1,292 Sq Ft Home
- Open Floorplan
- Built-In Features
- Crown Molding
- Ceiling Fan
- Thermal Windows
- ENERGY STAR Qualified Windows
- Window Treatments
- Sliding Doors
- Combination Dining and Living Room
- Den
- Inside Utility
Kitchen
- Built-In Convection Oven
- Cooktop
- Microwave
- Dishwasher
- Stone Countertops
- Solid Wood Cabinet
- Disposal
Flooring
- Terrazzo
- Ceramic Tile
Bedrooms and Bathrooms
- 2 Bedrooms
Laundry
- Laundry Room
- Dryer
- Washer
Eco-Friendly Details
- Energy-Efficient Appliances
- Reclaimed Water Irrigation System
- Water Recycling
Outdoor Features
- Screened Patio
- Exterior Lighting
- Shed
- Rain Gutters
- Porch
Location
- Property is near public transit
Utilities
- Central Heating and Cooling System
- Heat Pump System
- Thermostat
- Electric Water Heater
- High Speed Internet
Community Details
- No Home Owners Association
- Lakeside Terr 1St Add Subdivision
Listing and Financial Details
- Home warranty included in the sale of the property
- Visit Down Payment Resource Website
- Legal Lot and Block 0070 / 006
- Assessor Parcel Number 26-28-15-48762-006-0070
Ownership History
Purchase Details
Home Financials for this Owner
Home Financials are based on the most recent Mortgage that was taken out on this home.Purchase Details
Purchase Details
Purchase Details
Home Financials for this Owner
Home Financials are based on the most recent Mortgage that was taken out on this home.Purchase Details
Purchase Details
Home Financials for this Owner
Home Financials are based on the most recent Mortgage that was taken out on this home.Similar Homes in the area
Home Values in the Area
Average Home Value in this Area
Purchase History
| Date | Buyer | Sale Price | Title Company |
|---|---|---|---|
| Madison Shane Edward | $433,000 | First American Title Insurance | |
| Stoerman Kelly Mccullars | -- | G Michael Mackenzie Pa | |
| Mccullars Kloostra Andrea | $165,000 | Platinum National Title Llc | |
| Kabbaze Suzanne T | -- | -- | |
| Bartrum Philip M | -- | -- | |
| Kabbaze Suzanne T | $78,000 | -- |
Mortgage History
| Date | Status | Borrower | Loan Amount |
|---|---|---|---|
| Open | Madison Shane Edward | $190,400 | |
| Previous Owner | Kabbaze Suzanne T | $100,000 | |
| Previous Owner | Bartrum Philip M | $75,000 | |
| Previous Owner | Bartrum Philip M | $36,600 | |
| Previous Owner | Bartrum Philip M | $76,277 | |
| Previous Owner | Kabbaze Suzanne T | $78,000 |
Property History
| Date | Event | Price | Change | Sq Ft Price |
|---|---|---|---|---|
| 04/25/2024 04/25/24 | Sold | $433,000 | -1.6% | $335 / Sq Ft |
| 02/27/2024 02/27/24 | Pending | -- | -- | -- |
| 02/19/2024 02/19/24 | For Sale | $440,000 | -- | $341 / Sq Ft |
Tax History Compared to Growth
Tax History
| Year | Tax Paid | Tax Assessment Tax Assessment Total Assessment is a certain percentage of the fair market value that is determined by local assessors to be the total taxable value of land and additions on the property. | Land | Improvement |
|---|---|---|---|---|
| 2024 | $1,845 | $156,347 | -- | -- |
| 2023 | $1,845 | $151,793 | $0 | $0 |
| 2022 | $1,858 | $147,372 | $0 | $0 |
| 2021 | $1,871 | $143,080 | $0 | $0 |
| 2020 | $1,870 | $141,105 | $0 | $0 |
| 2019 | $1,830 | $137,933 | $0 | $0 |
| 2018 | $1,798 | $135,361 | $0 | $0 |
| 2017 | $1,777 | $132,577 | $0 | $0 |
| 2016 | $1,756 | $129,850 | $0 | $0 |
| 2015 | $1,785 | $128,947 | $0 | $0 |
| 2014 | $884 | $85,173 | $0 | $0 |
Agents Affiliated with this Home
-
Rebecca Wellborn

Seller's Agent in 2024
Rebecca Wellborn
COASTAL PROPERTIES GROUP INTERNATIONAL
(727) 320-5135
2 in this area
37 Total Sales
Map
Source: Stellar MLS
MLS Number: U8231485
APN: 26-28-15-48762-006-0070
- 1436 Santa Clara Dr
- 1631 Saint Mary Dr
- 1051 Glynwood Place
- 1638 Saint Catherine Dr W
- 1510 Lakeside Dr
- 1521 San Helen Dr
- 1219 Michigan Dr N
- 1101 Mclean St
- 1559 San Roy Dr
- 1235 Bass Blvd
- 800 Main St
- 800 Main St Unit 444
- 664 Frederica Ln
- 1165 Falcon Dr
- 1611 San Charles Dr
- 1410 San Charles Dr
- 1140 Mcfarland St
- 1114 Michigan Dr N
- 1144 New York Ave
- 1623 San Mateo Dr
