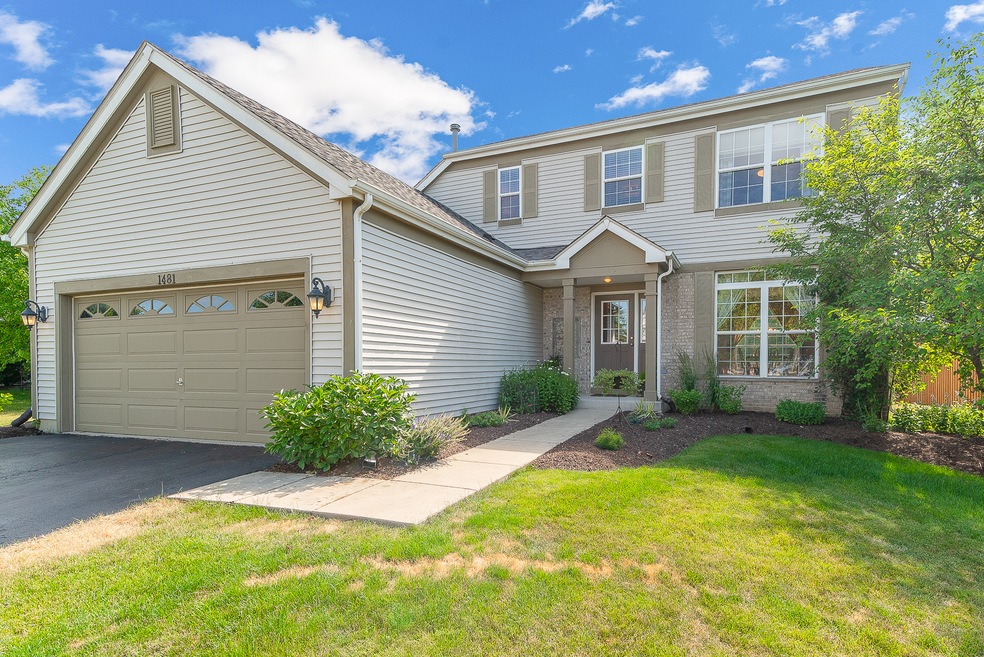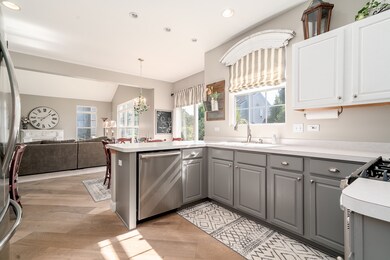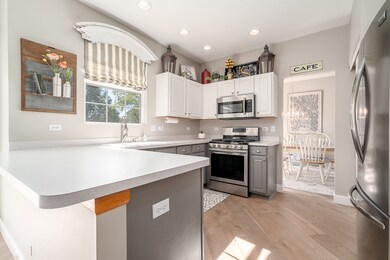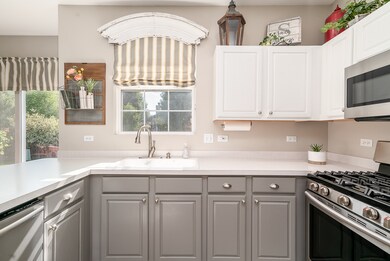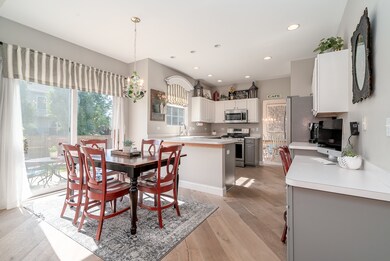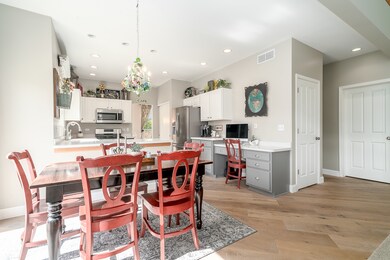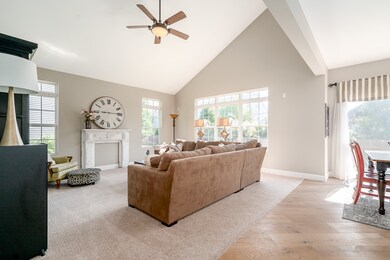
1481 Lily Cache Ln Bolingbrook, IL 60490
Indian Chase Meadows NeighborhoodEstimated Value: $367,000 - $420,000
Highlights
- Landscaped Professionally
- Vaulted Ceiling
- Stainless Steel Appliances
- Recreation Room
- Wood Flooring
- 4-minute walk to Lily Cache Sports Fields East
About This Home
As of August 2020This stunning, nicely updated 2-story boasts an open floor plan with soaring ceilings & today's most popular decor & hues! Features: A beautiful, updated kitchen with white cabinetry, built-in desk, stainless steel appliances & pantry; Formal living room & dining room; Sun-filled family room with loads of transom windows; Breakfast nook with door to the concrete patio overlooking the mostly fenced yard; Gleaming European White Oak Brushed White Wash wood flooring throughout main level; Main level laundry; White 6-panel doors & trim; Spacious master suite with walk-in closet & private bath; Full, finished basement that offers an office/4th bedroom & wonderful recreation room that's great for entertaining, plus plenty of storage; New roof in 2019! Award winning park district for loads of family enjoyment! Great location! Walking distance to restaurants, stores, sports fields & nature paths excellent for a walk or run.
Last Agent to Sell the Property
Wirtz Real Estate Group Inc. License #471005499 Listed on: 06/25/2020
Home Details
Home Type
- Single Family
Est. Annual Taxes
- $10,231
Year Built
- 2001
Lot Details
- 8,799
HOA Fees
- $8 per month
Parking
- Attached Garage
- Garage Door Opener
- Driveway
- Garage Is Owned
Home Design
- Slab Foundation
- Asphalt Shingled Roof
- Vinyl Siding
Interior Spaces
- Vaulted Ceiling
- Recreation Room
- Wood Flooring
- Finished Basement
- Basement Fills Entire Space Under The House
- Laundry on main level
Kitchen
- Breakfast Bar
- Oven or Range
- Microwave
- Dishwasher
- Stainless Steel Appliances
- Disposal
Bedrooms and Bathrooms
- Walk-In Closet
- Primary Bathroom is a Full Bathroom
Utilities
- Forced Air Heating and Cooling System
- Heating System Uses Gas
- Lake Michigan Water
Additional Features
- Patio
- Landscaped Professionally
Listing and Financial Details
- Homeowner Tax Exemptions
Ownership History
Purchase Details
Home Financials for this Owner
Home Financials are based on the most recent Mortgage that was taken out on this home.Purchase Details
Home Financials for this Owner
Home Financials are based on the most recent Mortgage that was taken out on this home.Similar Homes in Bolingbrook, IL
Home Values in the Area
Average Home Value in this Area
Purchase History
| Date | Buyer | Sale Price | Title Company |
|---|---|---|---|
| Murillo Hernan A | $277,000 | Fidelity National Title | |
| Smith Ronn | $194,000 | First American Title |
Mortgage History
| Date | Status | Borrower | Loan Amount |
|---|---|---|---|
| Open | Murillo Hernan A | $260,300 | |
| Previous Owner | Smith Ronn | $50,000 | |
| Previous Owner | Smith Ronn | $160,500 | |
| Previous Owner | Smith Ronn | $163,000 | |
| Previous Owner | Smith Ronn | $163,800 | |
| Previous Owner | Smith Ronn | $162,000 | |
| Previous Owner | Smith Ronn | $171,500 | |
| Previous Owner | Smith Ronn | $171,000 | |
| Previous Owner | Smith Ronn | $149,250 | |
| Previous Owner | Smith Ronn | $164,750 |
Property History
| Date | Event | Price | Change | Sq Ft Price |
|---|---|---|---|---|
| 08/04/2020 08/04/20 | Sold | $277,000 | -1.1% | $141 / Sq Ft |
| 06/27/2020 06/27/20 | Pending | -- | -- | -- |
| 06/27/2020 06/27/20 | Price Changed | $280,000 | +3.7% | $143 / Sq Ft |
| 06/25/2020 06/25/20 | For Sale | $269,900 | -- | $138 / Sq Ft |
Tax History Compared to Growth
Tax History
| Year | Tax Paid | Tax Assessment Tax Assessment Total Assessment is a certain percentage of the fair market value that is determined by local assessors to be the total taxable value of land and additions on the property. | Land | Improvement |
|---|---|---|---|---|
| 2023 | $10,231 | $106,873 | $27,919 | $78,954 |
| 2022 | $8,931 | $96,351 | $25,170 | $71,181 |
| 2021 | $8,314 | $88,581 | $23,534 | $65,047 |
| 2020 | $8,058 | $85,668 | $22,760 | $62,908 |
| 2019 | $7,799 | $81,588 | $21,676 | $59,912 |
| 2018 | $7,826 | $81,348 | $21,612 | $59,736 |
| 2017 | $7,453 | $77,107 | $20,485 | $56,622 |
| 2016 | $7,238 | $73,400 | $19,500 | $53,900 |
| 2015 | $6,437 | $70,400 | $18,700 | $51,700 |
| 2014 | $6,437 | $64,000 | $17,000 | $47,000 |
| 2013 | $6,437 | $70,300 | $18,700 | $51,600 |
Agents Affiliated with this Home
-
Kimberly Wirtz

Seller's Agent in 2020
Kimberly Wirtz
Wirtz Real Estate Group Inc.
(708) 516-3050
1 in this area
1,091 Total Sales
-
Lizbeth Gonzalez
L
Buyer's Agent in 2020
Lizbeth Gonzalez
House Select Realty, Inc.
(630) 709-1061
1 in this area
46 Total Sales
Map
Source: Midwest Real Estate Data (MRED)
MLS Number: MRD10759097
APN: 02-18-411-007
- 313 Inner Circle Dr
- 1366 Parkside Dr
- 1384 Lily Cache Ln
- 7 Solara Ct
- 1499 Raven Dr Unit 4
- 309 Blackfoot Dr
- 337 Aristocrat Dr
- 2 Solara Ct
- 668 Harvest Dr
- 1516 Parkside Dr
- 680 Maple Trail
- 254 S Cranberry St
- 241 Butte View Dr
- 347 Clubhouse St
- V Lily Cache Ln
- 1449 Mesa Dr
- 351 Tiger St
- 231 Clubhouse St
- 1692 Trails End Ln Unit 6
- 1624 Trails End Ln
- 1481 Lily Cache Ln
- 1485 Lily Cache Ln
- 1477 Lily Cache Ln
- 425 Primrose Ln
- 1489 Lily Cache Ln
- 429 Primrose Ln
- 1473 Lily Cache Ln
- 1480 Lily Cache Ln
- 417 Primrose Ln
- 1484 Lily Cache Ln Unit 1C
- 1476 Lily Cache Ln
- 1493 Lily Cache Ln Unit 1C
- 413 Primrose Ln
- 433 Primrose Ln
- 1469 Lily Cache Ln
- 1488 Lily Cache Ln Unit 1C
- 409 Primrose Ln
- 1492 Lily Cache Ln Unit 1C
- 424 Primrose Ln
- 1497 Lily Cache Ln
