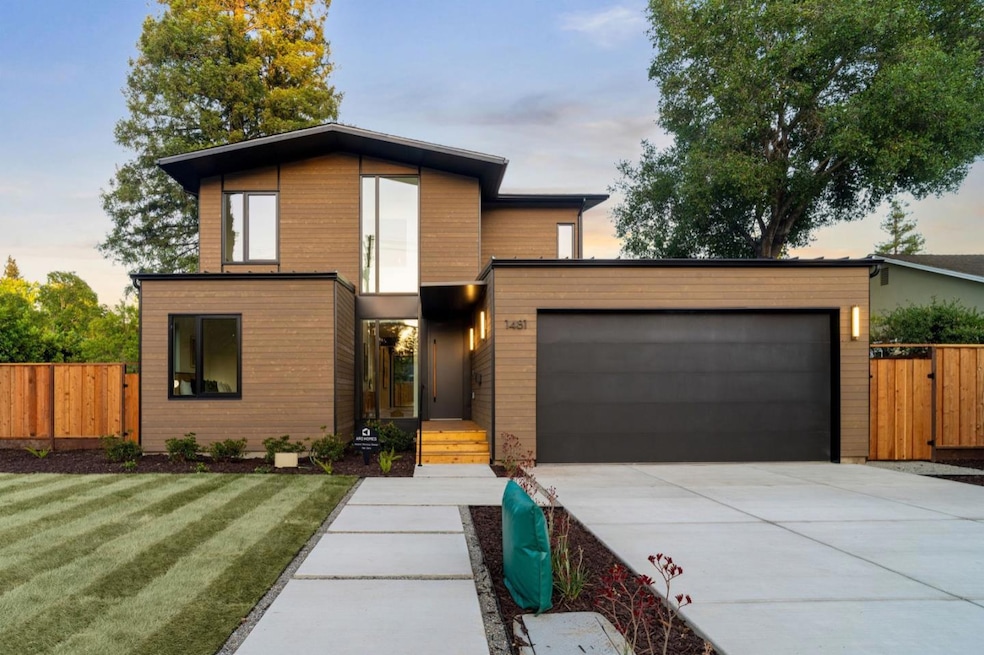
1481 Middle Ave Menlo Park, CA 94025
Central Menlo Park NeighborhoodHighlights
- Radiant Floor
- Open to Family Room
- Forced Air Heating and Cooling System
- Oak Knoll Elementary School Rated A
- Solar Heating System
- Family or Dining Combination
About This Home
As of July 2025Introducing the latest offering from Aro Homes, an innovative new home builder working to push the new home building industry towards a more sustainable future. Designed by world-renowned architectural firm Olson Kundig (Burke Museum, Space Needle Century Project), and the soon-to-be-warded, Aro Homes Site Team, led by David Autunez, this home combines a warm modern aesthetic emphasizing indoor/outdoor living with superior engineering & materials to deliver a luxury product that significantly reduces the cost of ownership. Equipped with a full suite of green features, including 24 fully-paid solar panels, smart home controls, SPAN electrical panels, high-r dual pane windows, whole-house energy recovery ventilator and Unico high-velocity HVAC system. Beyond the energy-saving features, you will find this home fitted with premium finishes throughout. Featuring a chefs kitchen with quartz countertops, waterfall island, stainless Dacor appliances and sleek flat-panel cabinetry; quad panel Cascadia sliding doors bathing the living room in natural light while connecting it to the spacious back deck and yard; a luxurious primary suite, dedicated laundry room, and much more. Buyer solar tax credit up-to $8K. Located in the heart of Menlo Parks prestigious Central Menlo Park neighborhood.
Last Agent to Sell the Property
KW Santa Clara Valley Inc License #01979089 Listed on: 06/04/2025

Home Details
Home Type
- Single Family
Est. Annual Taxes
- $19,014
Year Built
- Built in 2025
Lot Details
- 10,054 Sq Ft Lot
- Zoning described as R10010
Parking
- 2 Car Garage
Home Design
- Metal Roof
- Concrete Perimeter Foundation
Interior Spaces
- 2,623 Sq Ft Home
- 1-Story Property
- Family or Dining Combination
- Radiant Floor
Kitchen
- Open to Family Room
- Eat-In Kitchen
Bedrooms and Bathrooms
- 5 Bedrooms
- 3 Full Bathrooms
Additional Features
- Solar Heating System
- Forced Air Heating and Cooling System
Listing and Financial Details
- Assessor Parcel Number 071-364-140
Ownership History
Purchase Details
Home Financials for this Owner
Home Financials are based on the most recent Mortgage that was taken out on this home.Purchase Details
Home Financials for this Owner
Home Financials are based on the most recent Mortgage that was taken out on this home.Purchase Details
Home Financials for this Owner
Home Financials are based on the most recent Mortgage that was taken out on this home.Purchase Details
Similar Homes in Menlo Park, CA
Home Values in the Area
Average Home Value in this Area
Purchase History
| Date | Type | Sale Price | Title Company |
|---|---|---|---|
| Grant Deed | $3,750,000 | Fidelity National Title | |
| Interfamily Deed Transfer | -- | First American Title Company | |
| Grant Deed | $1,160,000 | First American Title Company | |
| Interfamily Deed Transfer | -- | -- |
Mortgage History
| Date | Status | Loan Amount | Loan Type |
|---|---|---|---|
| Closed | $0 | New Conventional | |
| Open | $3,965,000 | Construction | |
| Closed | $2,437,500 | Construction | |
| Previous Owner | $407,601 | New Conventional | |
| Previous Owner | $417,000 | Purchase Money Mortgage | |
| Previous Owner | $417,000 | Purchase Money Mortgage |
Property History
| Date | Event | Price | Change | Sq Ft Price |
|---|---|---|---|---|
| 07/09/2025 07/09/25 | Sold | $5,250,000 | -0.9% | $2,002 / Sq Ft |
| 06/13/2025 06/13/25 | Pending | -- | -- | -- |
| 06/04/2025 06/04/25 | For Sale | $5,298,000 | +41.3% | $2,020 / Sq Ft |
| 07/25/2024 07/25/24 | Pending | -- | -- | -- |
| 07/17/2024 07/17/24 | Sold | $3,750,000 | -- | $2,315 / Sq Ft |
Tax History Compared to Growth
Tax History
| Year | Tax Paid | Tax Assessment Tax Assessment Total Assessment is a certain percentage of the fair market value that is determined by local assessors to be the total taxable value of land and additions on the property. | Land | Improvement |
|---|---|---|---|---|
| 2025 | $19,014 | $3,784,000 | $3,650,000 | $134,000 |
| 2023 | $19,014 | $1,435,786 | $1,312,018 | $123,768 |
| 2022 | $18,118 | $1,407,635 | $1,286,293 | $121,342 |
| 2021 | $17,649 | $1,380,035 | $1,261,072 | $118,963 |
| 2020 | $17,523 | $1,365,886 | $1,248,142 | $117,744 |
| 2019 | $17,270 | $1,339,105 | $1,223,669 | $115,436 |
| 2018 | $16,823 | $1,312,849 | $1,199,676 | $113,173 |
| 2017 | $16,542 | $1,287,107 | $1,176,153 | $110,954 |
| 2016 | $16,028 | $1,261,871 | $1,153,092 | $108,779 |
| 2015 | $15,851 | $1,242,918 | $1,135,772 | $107,146 |
| 2014 | $15,475 | $1,218,572 | $1,113,524 | $105,048 |
Agents Affiliated with this Home
-
S
Seller's Agent in 2025
Shawn Ghandchi
KW Santa Clara Valley Inc
-
S
Buyer's Agent in 2025
Sophia Xu
Compass
-
K
Seller's Agent in 2024
Keri Nicholas
Parc Agency Corporation
Map
Source: MLSListings
MLS Number: ML82007213
APN: 071-364-140
- 555 Hermosa Way
- 8 Reyna Place
- 1100 Hobart St
- 1016 Lemon St
- 1140 Cotton St
- 1850 White Oak Dr
- 1002 Middle Ave
- 1820 Santa Cruz Ave
- 933 Florence Ln
- 1360 Elder Ave
- 957 University Dr
- 2018 Sand Hill Rd
- 2049 Santa Cruz Ave
- 945 Evelyn St
- 2030 Sand Hill Rd
- 1304 Orange Ave
- 1260 Sherman Ave
- 950 Lucky Ave
- 810 Cambridge Ave
- 128 Cornell Rd






