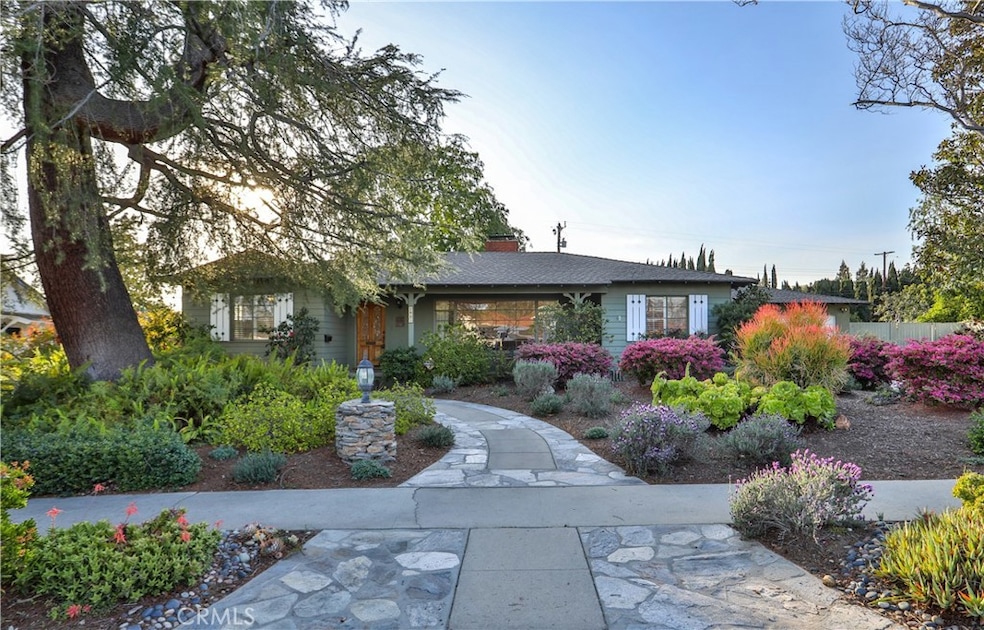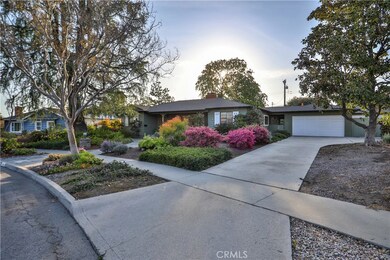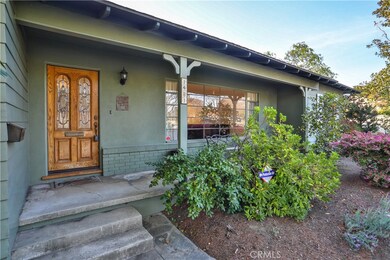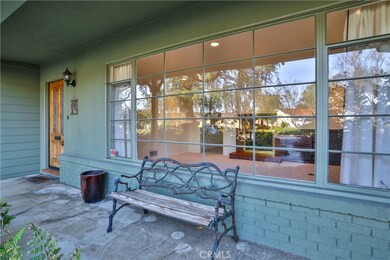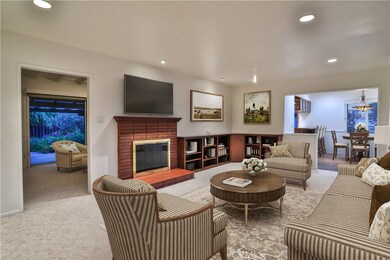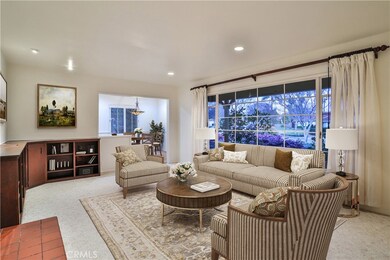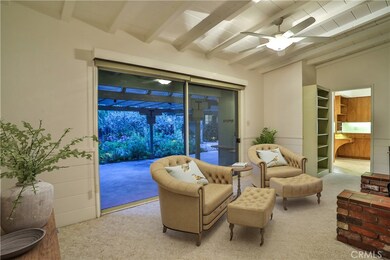
1481 Mural Dr Claremont, CA 91711
Sumner NeighborhoodHighlights
- Art Studio
- Second Garage
- Two Way Fireplace
- El Roble Intermediate School Rated A-
- Mountain View
- Wood Flooring
About This Home
As of April 2025ATTENTION CAR COLLECTORS & ADU ENTHUSIASTS! Beautiful 1-story Mid Century ranch style home with attractive curb appeal is perfectly nestled in a coveted neighborhood. First time on the market in 55+ years! Custom built by Glen Kreps circa 1923. Brimming with character & charm. Open floor plan with 2 bedrooms + Den and 2 baths. Wonderful craftsman woodwork, inside and out. Cheerful light filled kitchen opens to dining room area. Central air and forced air heating. Indoor laundry room with sink. 4-car total potential garages: 2-car garage adjacent to home + additional 2-car garage with storage room and half bath. Large lot over 1/3 acre boasts tranquil gardens, covered patio, plus mature shade and fruit trees. Great locale convenient to local school, neighborhood park, and shopping.
Last Agent to Sell the Property
WHEELER STEFFEN SOTHEBY'S INT. Brokerage Email: geoff@geoffhamill.com License #00997900 Listed on: 03/21/2025

Home Details
Home Type
- Single Family
Est. Annual Taxes
- $2,112
Year Built
- Built in 1953
Lot Details
- 0.39 Acre Lot
- East Facing Home
- Wood Fence
- Block Wall Fence
- Landscaped
- Paved or Partially Paved Lot
- Sprinkler System
- Private Yard
- Garden
- Back and Front Yard
- Property is zoned CLRS10000*
Parking
- 4 Car Attached Garage
- 4 Open Parking Spaces
- Second Garage
- Pull-through
- Parking Available
- Workshop in Garage
- Front Facing Garage
- Single Garage Door
- Garage Door Opener
- Up Slope from Street
- Driveway Up Slope From Street
Property Views
- Mountain
- Neighborhood
Home Design
- Raised Foundation
- Slab Foundation
- Shingle Roof
- Composition Roof
- Wood Siding
- Stucco
Interior Spaces
- 1,514 Sq Ft Home
- 1-Story Property
- Beamed Ceilings
- Ceiling Fan
- Two Way Fireplace
- Gas Fireplace
- Custom Window Coverings
- Entryway
- Family Room with Fireplace
- Living Room with Fireplace
- Art Studio
- Storage
Kitchen
- Eat-In Kitchen
- Double Oven
- Gas Oven
- Built-In Range
- Freezer
- Dishwasher
- Disposal
Flooring
- Wood
- Carpet
- Tile
Bedrooms and Bathrooms
- 2 Main Level Bedrooms
- Tile Bathroom Countertop
- Bathtub with Shower
- Walk-in Shower
- Exhaust Fan In Bathroom
Laundry
- Laundry Room
- Dryer
- Washer
- 220 Volts In Laundry
Home Security
- Carbon Monoxide Detectors
- Fire and Smoke Detector
Accessible Home Design
- Grab Bar In Bathroom
Outdoor Features
- Slab Porch or Patio
- Separate Outdoor Workshop
- Outdoor Storage
Location
- Urban Location
- Suburban Location
Schools
- Sumner Elementary School
- El Roble Middle School
- Claremont High School
Utilities
- Forced Air Heating and Cooling System
- Heating System Uses Natural Gas
- 220 Volts in Garage
- Private Water Source
- Water Heater
Listing and Financial Details
- Tax Lot 12
- Tax Tract Number 17289
- Assessor Parcel Number 8304013012
- Seller Considering Concessions
Community Details
Overview
- No Home Owners Association
- Built by Glen Kreps
Recreation
- Bike Trail
Ownership History
Purchase Details
Home Financials for this Owner
Home Financials are based on the most recent Mortgage that was taken out on this home.Similar Homes in Claremont, CA
Home Values in the Area
Average Home Value in this Area
Purchase History
| Date | Type | Sale Price | Title Company |
|---|---|---|---|
| Grant Deed | $1,060,000 | First American Title Insurance |
Mortgage History
| Date | Status | Loan Amount | Loan Type |
|---|---|---|---|
| Open | $460,000 | New Conventional | |
| Previous Owner | $300,000 | Credit Line Revolving | |
| Previous Owner | $255,000 | Credit Line Revolving |
Property History
| Date | Event | Price | Change | Sq Ft Price |
|---|---|---|---|---|
| 04/30/2025 04/30/25 | Sold | $1,060,000 | +11.6% | $700 / Sq Ft |
| 04/02/2025 04/02/25 | Pending | -- | -- | -- |
| 03/21/2025 03/21/25 | For Sale | $950,000 | 0.0% | $627 / Sq Ft |
| 08/04/2023 08/04/23 | Rented | $3,495 | 0.0% | -- |
| 07/25/2023 07/25/23 | For Rent | $3,495 | +29.4% | -- |
| 01/25/2019 01/25/19 | Rented | $2,700 | -3.6% | -- |
| 12/13/2018 12/13/18 | For Rent | $2,800 | -- | -- |
Tax History Compared to Growth
Tax History
| Year | Tax Paid | Tax Assessment Tax Assessment Total Assessment is a certain percentage of the fair market value that is determined by local assessors to be the total taxable value of land and additions on the property. | Land | Improvement |
|---|---|---|---|---|
| 2024 | $2,112 | $87,422 | $14,866 | $72,556 |
| 2023 | $2,071 | $85,709 | $14,575 | $71,134 |
| 2022 | $2,027 | $84,030 | $14,290 | $69,740 |
| 2021 | $1,973 | $82,383 | $14,010 | $68,373 |
| 2020 | $1,862 | $81,539 | $13,867 | $67,672 |
| 2019 | $1,827 | $79,942 | $13,596 | $66,346 |
| 2018 | $1,614 | $78,376 | $13,330 | $65,046 |
| 2016 | $1,507 | $75,334 | $12,813 | $62,521 |
| 2015 | $1,486 | $74,203 | $12,621 | $61,582 |
| 2014 | $1,491 | $72,750 | $12,374 | $60,376 |
Agents Affiliated with this Home
-
Geoff Hamill

Seller's Agent in 2025
Geoff Hamill
WHEELER STEFFEN SOTHEBY'S INT.
(909) 552-9727
6 in this area
259 Total Sales
-
Marc Hernandez

Buyer's Agent in 2025
Marc Hernandez
Compass
(310) 993-8730
1 in this area
86 Total Sales
-

Seller's Agent in 2023
Damien Melle
MODERN REAL ESTATE SHOP
(909) 971-4157
6 Total Sales
-
NoEmail NoEmail
N
Buyer's Agent in 2023
NoEmail NoEmail
None MRML
(646) 541-2551
1 in this area
5,647 Total Sales
-
Joseph Porreca

Buyer Co-Listing Agent in 2019
Joseph Porreca
CONCIERGE REALTY GROUP
(909) 784-8889
6 in this area
69 Total Sales
Map
Source: California Regional Multiple Listing Service (CRMLS)
MLS Number: CV25062324
APN: 8304-013-012
- 676 Parkwood Ln
- 475 E Foothill Blvd
- 301 E Foothill Blvd Unit 166
- 301 E Foothill Blvd Unit 58
- 301 E Foothill Blvd Unit 59
- 301 E Foothill Blvd Unit 157
- 301 E Foothill Blvd
- 3652 Towne Park Cir
- 3727 Equation Rd Unit 106
- 3727 Equation Rd Unit 126
- 1068 Richmond Dr
- 402 E Foothill Blvd Unit 50
- 402 E Foothill Blvd Unit 67
- 700 E Foothill Blvd
- 315 Teasdale Dr
- 1283 Hillsdale Dr
- 327 Flaxton St
- 1080 Foothill Blvd
- 1090 Foothill Blvd
- 193 Arlington Dr
