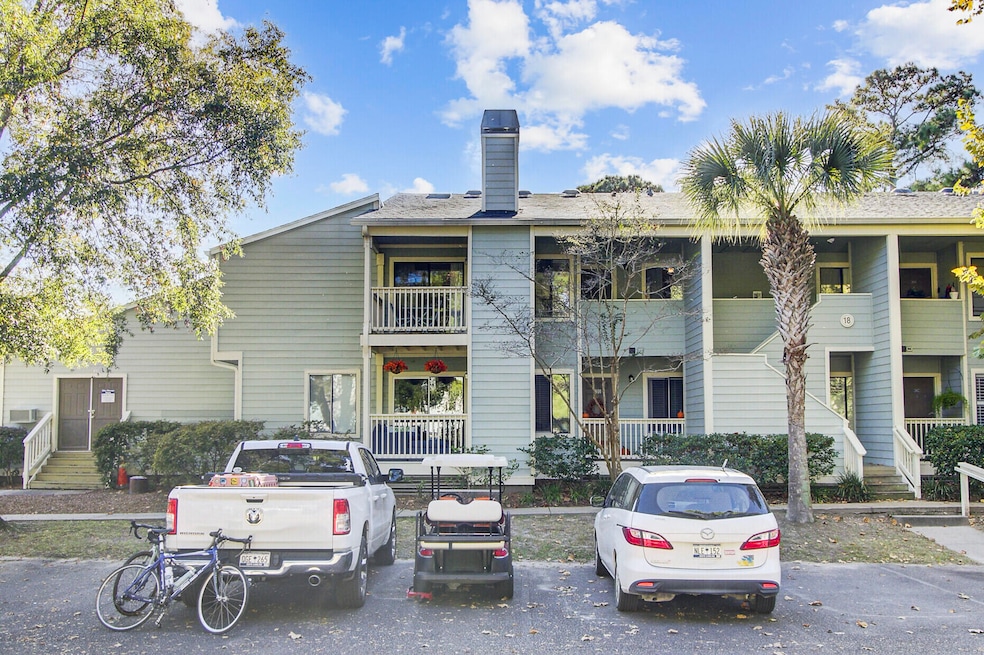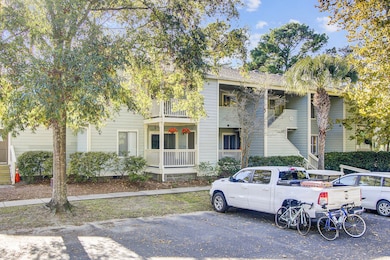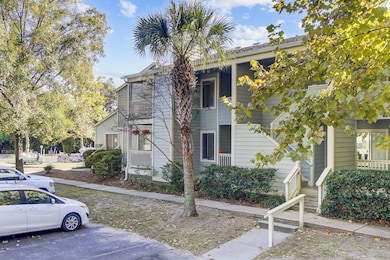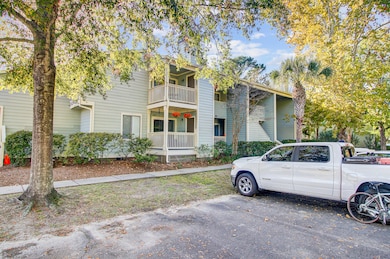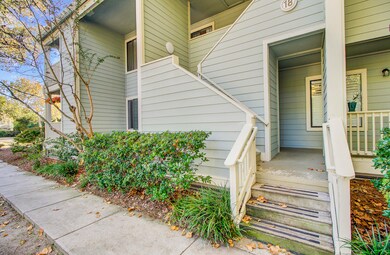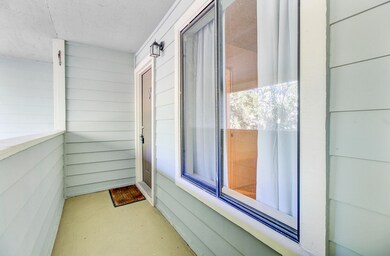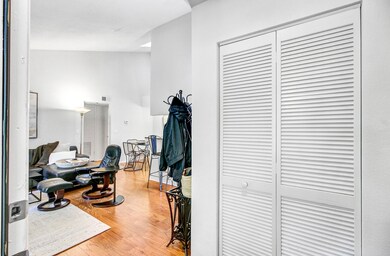1481 N Center St Unit 1803 Mount Pleasant, SC 29464
Rifle Range NeighborhoodEstimated payment $2,055/month
Highlights
- Cathedral Ceiling
- Wood Flooring
- Balcony
- Mamie Whitesides Elementary School Rated A
- Formal Dining Room
- Skylights
About This Home
Welcome to Bay Club Homes, where location, lifestyle, and luxury meet. This two-bedroom, two-bathroom, 1,000-square-foot condo offers a rare opportunity to live just minutes from the very best of Mount Pleasant. From your front door, you're only two miles from the beach, 1.2 miles from iconic Shem Creek, and within a half mile of upscale shopping, fine dining, and vibrant entertainment.Perched on the second floor with no neighbors above, this residence is bathed in natural light thanks to the sliding glass door and a skylight replaced with the 2023 roof renovation. The open-concept design seamlessly blends the living, dining, and kitchen areas, creating a sophisticated space for entertaining.The split-bedroom layout ensures privacy, with a serene owner's suite on one side and a private guest bedroom on the other. Soe additional highlights, the wood-burning fireplace adds warmth and charm. The private balcony invites morning coffee or evening cocktails. Exclusive community pool for leisure and relaxation The HOA includes flood insurance, water, and exterior maintenance, simplifying ownership. Bay Club Home is one of Mount Pleasant's most coveted addresses, and this is the only second-floor unit availablea rare find that won't last. Discover refined coastal living just moments from the sand, the creek, and Charleston's finest lifestyle amenities.
Home Details
Home Type
- Single Family
Est. Annual Taxes
- $630
Year Built
- Built in 1987
Parking
- Off-Street Parking
Home Design
- Asphalt Roof
- Wood Siding
Interior Spaces
- 1,000 Sq Ft Home
- 1-Story Property
- Cathedral Ceiling
- Skylights
- Living Room with Fireplace
- Formal Dining Room
- Laundry Room
Flooring
- Wood
- Carpet
Bedrooms and Bathrooms
- 2 Bedrooms
- 2 Full Bathrooms
Schools
- Mamie Whitesides Elementary School
- Moultrie Middle School
- Lucy Beckham High School
Utilities
- Central Air
- Heat Pump System
Additional Features
- Balcony
- 436 Sq Ft Lot
Community Details
- Bay Club Homes Subdivision
Map
Home Values in the Area
Average Home Value in this Area
Property History
| Date | Event | Price | List to Sale | Price per Sq Ft |
|---|---|---|---|---|
| 10/18/2025 10/18/25 | Price Changed | $379,900 | -2.5% | $380 / Sq Ft |
| 10/08/2025 10/08/25 | Price Changed | $389,700 | 0.0% | $390 / Sq Ft |
| 09/26/2025 09/26/25 | Price Changed | $389,800 | 0.0% | $390 / Sq Ft |
| 09/10/2025 09/10/25 | For Sale | $389,900 | -- | $390 / Sq Ft |
Source: CHS Regional MLS
MLS Number: 25024860
- 1481 N Center St Unit 1704
- 1481 N Center St Unit 1908
- 1481 Center Street Extension Unit 601
- 1481 Center Street Extension Unit 302
- 1453 N Point Ln
- 1602 Charlotte G Cir
- 1501 Ben Sawyer Blvd Unit 1519
- 1478 Mossy Branch Way
- 1107 Port Harbor Ct
- 1452 Glencoe Dr
- 985 Cove Bay Ln
- 1160 Island View Dr
- 1551 Ben Sawyer Blvd Unit 23
- 1551 Ben Sawyer Blvd Unit 2J
- 1551 Ben Sawyer Blvd Unit 5C
- 1551 Ben Sawyer Blvd Unit 5-J
- 1182 Main Canal Dr
- 1416 Glencoe Dr
- 894 Randall Dr
- 1138 Lee Shore Ln
- 1481 Center Street Extension Unit 1305
- 1481 Center St Extension Unit Bay Club 1305
- 954 Key Colony Ct
- 1117 Dawn View Terrace
- 954 Key Colony Ct Unit ID1325130P
- 1001 Boopa Ln
- 1053 Rifle Range Rd
- 1438 Goblet Ave
- 1237 Llewellyn Rd
- 744 Gate Post Dr
- 1500 Old Village Dr
- 1208 Cadberry Ct
- 662 Poaug Ln
- 930 Blackrail Ct Unit B
- 682 McCants Dr
- 1156 Russell Dr Unit 25
- 933 S Shem Dr
- 1240 Fairmont Ave Unit 7
- 725 Coleman Blvd
- 1137 Oakleaf Dr
