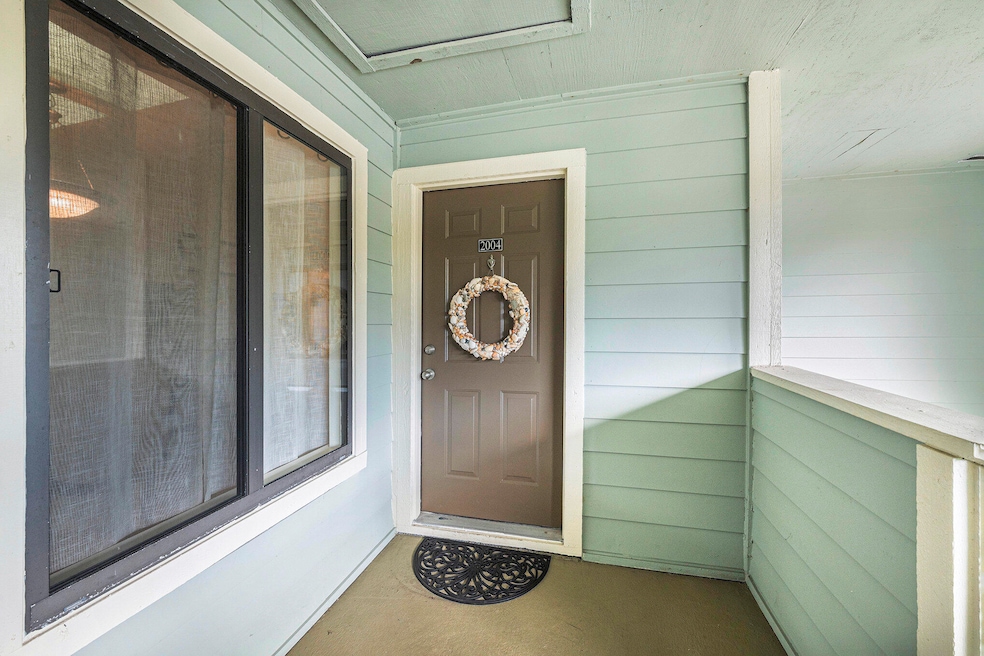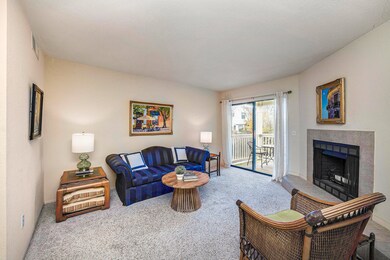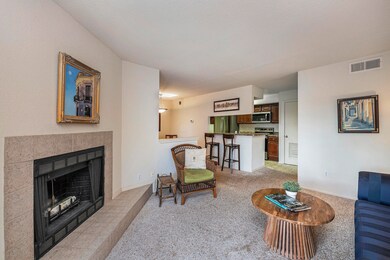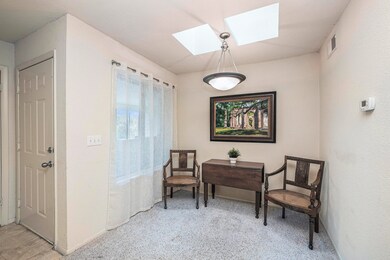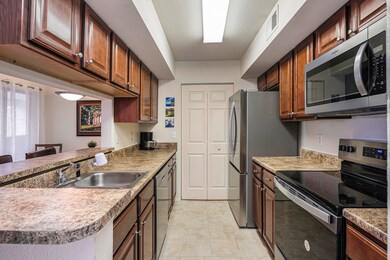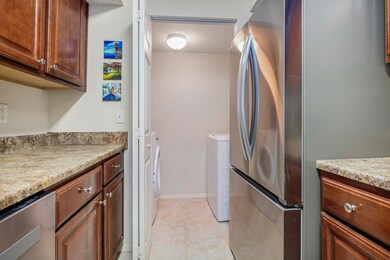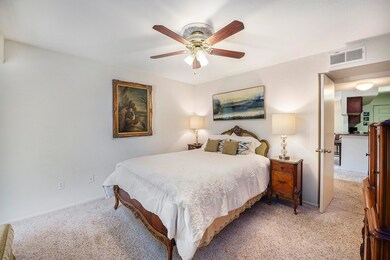
1481 N Center St Unit 2004 Mount Pleasant, SC 29464
Rifle Range NeighborhoodHighlights
- Fitness Center
- RV or Boat Storage in Community
- Deck
- Mamie Whitesides Elementary School Rated A
- Clubhouse
- Community Pool
About This Home
As of January 2025This 2nd floor 1BR/1BA unit in beautiful Bay Club is only 5 minutes to Sullivans Island beaches and restaurants, walkable to Old Village, and less than 10 minutes to the Ravenel Bridge. Although being sold ''as is'', stainless appliances and washer are all new. This inviting condo is awaiting your decor updates to its open kitchen/living/dining room complete with cozy woodburning fireplace & skylights. A covered deck with outside storage closet, as well as BR with big walk-in closet has all the room you need to live the perfect beach lifestyle. Bay Club's amenities include a pool, tennis/pickleball court, dog park, boat & bike storage, a Community room, fitness center and grill/picnic area.
Last Agent to Sell the Property
AgentOwned Realty Preferred Group License #118636 Listed on: 12/13/2024

Last Buyer's Agent
Non Member
NON MEMBER
Home Details
Home Type
- Single Family
Est. Annual Taxes
- $2,262
Year Built
- Built in 1987
HOA Fees
- $398 Monthly HOA Fees
Parking
- Off-Street Parking
Home Design
- Asphalt Roof
Interior Spaces
- 800 Sq Ft Home
- 1-Story Property
- Ceiling Fan
- Wood Burning Fireplace
- Living Room with Fireplace
- Combination Dining and Living Room
- Utility Room
- Vinyl Flooring
- Crawl Space
Kitchen
- Eat-In Kitchen
- Electric Cooktop
- Microwave
- Dishwasher
- Disposal
Bedrooms and Bathrooms
- 1 Bedroom
- Walk-In Closet
- 1 Full Bathroom
Laundry
- Laundry Room
- Dryer
- Washer
Outdoor Features
- Deck
Schools
- Mamie Whitesides Elementary School
- Moultrie Middle School
- Lucy Beckham High School
Utilities
- Central Air
- Heating Available
Community Details
Overview
- Front Yard Maintenance
- Bay Club Subdivision
Amenities
- Clubhouse
Recreation
- RV or Boat Storage in Community
- Fitness Center
- Community Pool
- Dog Park
Similar Homes in Mount Pleasant, SC
Home Values in the Area
Average Home Value in this Area
Property History
| Date | Event | Price | Change | Sq Ft Price |
|---|---|---|---|---|
| 01/27/2025 01/27/25 | Sold | $295,000 | -7.7% | $369 / Sq Ft |
| 12/13/2024 12/13/24 | For Sale | $319,500 | -- | $399 / Sq Ft |
Tax History Compared to Growth
Agents Affiliated with this Home
-
Julie Nance
J
Seller's Agent in 2025
Julie Nance
AgentOwned Realty Preferred Group
1 in this area
5 Total Sales
-
N
Buyer's Agent in 2025
Non Member
NON MEMBER
Map
Source: CHS Regional MLS
MLS Number: 24030689
- 1481 Center Street Extension Unit 601
- 1481 Center Street Extension Unit 1808
- 1514 Village Square
- 1479 Mossy Branch Way
- 972 Key Colony Ct
- 1551 Ben Sawyer Blvd Unit 44
- 925 Center St
- 1416 Glencoe Dr
- 1406 Glencoe Dr
- 1158 Shoreside Way
- 952 McCants Dr
- 933 McCants Dr
- 977 Warrick Oaks Ln
- 1200 Island View Dr
- 1199 Island View Dr
- 1430 Hindman Ave
- 1106 Meadowcroft Ln
- 931 Kincade Dr
- 825 Marsh Grove Ave
- 1228 Penny Cir
