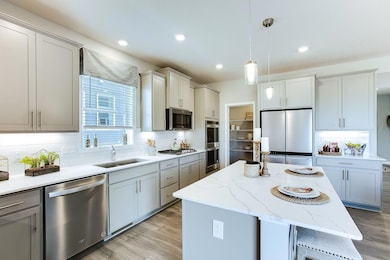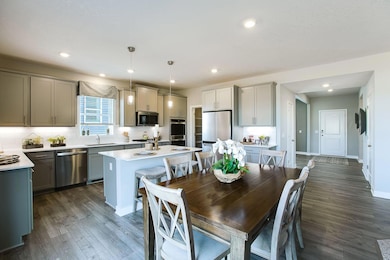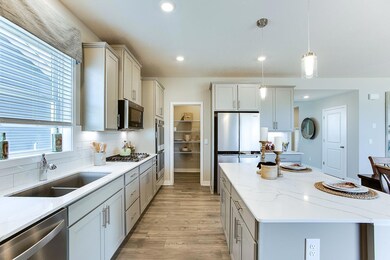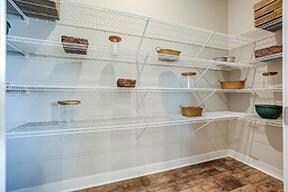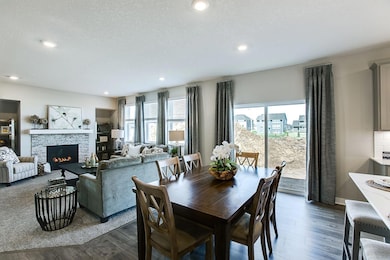
1481 Sophia Dr Chaska, MN 55318
Estimated payment $3,985/month
Highlights
- New Construction
- Loft
- Stainless Steel Appliances
- Clover Ridge Elementary School Rated A-
- Built-In Double Oven
- The kitchen features windows
About This Home
** Ask how you can receive a 5.50% FHA/VA or a 5.99% Conventional 30-year fixed rate, up to $5,000 in closing costs, PLUS an additional $20,000 in incentives on this home!!** One of only two homes left on Sophia Drive, this Jordan is set on a walkout homesite that measures .28 acres and is surrounded by mature trees. Whether entertaining or relaxing, you'll enjoy the open concept living found on the main floor. From the front flex room, through the kitchen and living room, to the large mudroom you'll find space for everyone. The home chef will love our Signature Whirlpool appliance package - 4 burner gas cooktop, vented microwave, dual wall ovens, and dishwasher, plus a large walk in pantry. Don't overlook the main floor bedroom and 3/4 bath! Upper-level features laundry, large loft, four bedrooms, including the incredible primary en suite with dual sinks, separate shower/tub and two walk in closets. Industry leading Smart Home technology package, irrigation and sod included! Home scheduled to complete July 2025.
Home Details
Home Type
- Single Family
Est. Annual Taxes
- $740
Year Built
- Built in 2025 | New Construction
Lot Details
- 0.28 Acre Lot
- Lot Dimensions are 53x132x85x73x132
- Cul-De-Sac
HOA Fees
- $29 Monthly HOA Fees
Parking
- 3 Car Attached Garage
- Garage Door Opener
Home Design
- Pitched Roof
- Shake Siding
Interior Spaces
- 3,003 Sq Ft Home
- 2-Story Property
- Family Room
- Living Room with Fireplace
- Loft
- Washer and Dryer Hookup
Kitchen
- Built-In Double Oven
- Cooktop
- Microwave
- Dishwasher
- Stainless Steel Appliances
- Disposal
- The kitchen features windows
Bedrooms and Bathrooms
- 5 Bedrooms
Unfinished Basement
- Drainage System
- Sump Pump
- Drain
Utilities
- Forced Air Heating and Cooling System
- Humidifier
- Underground Utilities
- 200+ Amp Service
Additional Features
- Air Exchanger
- Sod Farm
Community Details
- Association fees include professional mgmt, shared amenities
- First Service Residential Jonathan Association, Phone Number (952) 448-4700
- Built by D.R. HORTON
- Oak Creek Community
- Oak Creek Subdivision
Listing and Financial Details
- Assessor Parcel Number 300460450
Map
Home Values in the Area
Average Home Value in this Area
Tax History
| Year | Tax Paid | Tax Assessment Tax Assessment Total Assessment is a certain percentage of the fair market value that is determined by local assessors to be the total taxable value of land and additions on the property. | Land | Improvement |
|---|---|---|---|---|
| 2025 | $740 | $150,000 | $150,000 | $0 |
| 2024 | $128 | $135,000 | $135,000 | $0 |
Property History
| Date | Event | Price | Change | Sq Ft Price |
|---|---|---|---|---|
| 06/16/2025 06/16/25 | Price Changed | $696,990 | -0.4% | $232 / Sq Ft |
| 05/19/2025 05/19/25 | Price Changed | $699,990 | -1.3% | $233 / Sq Ft |
| 05/01/2025 05/01/25 | Price Changed | $709,260 | +0.4% | $236 / Sq Ft |
| 04/01/2025 04/01/25 | Price Changed | $706,260 | +0.4% | $235 / Sq Ft |
| 03/04/2025 03/04/25 | For Sale | $703,260 | -- | $234 / Sq Ft |
Similar Homes in Chaska, MN
Source: NorthstarMLS
MLS Number: 6679522
APN: 30.0460450
- 1483 Sophia Dr
- 1492 Sophia Dr
- 1542 Clover Preserve Way
- 1488 Sophia Dr
- 1484 Sophia Dr
- 1531 Clover Preserve Way
- 1634 Oak Creek Dr
- 1519 Clover Preserve Way
- 1679 Oak Creek Ct
- 1683 Oak Creek Ct
- 1687 Oak Creek Ct
- 1691 Oak Creek Ct
- 1684 Oak Creek Pass
- 1645 Oak Creek Pass
- 1629 Oak Creek Pass
- 3141 Clover Ridge Dr
- 2908 Mark Twain Dr
- 114200 Hundertmark Rd Unit 404
- 1366 Romeo Ct
- 1715 Emerson Ct


