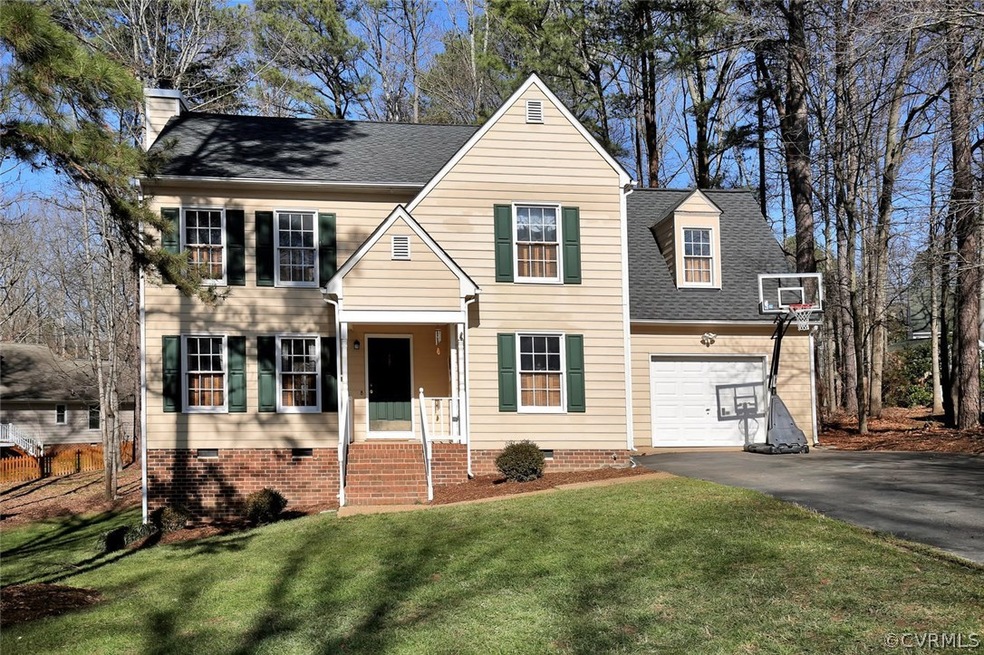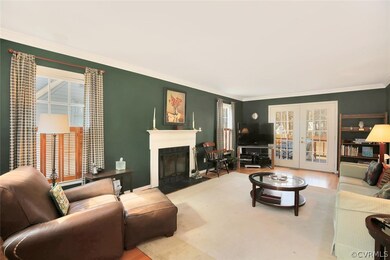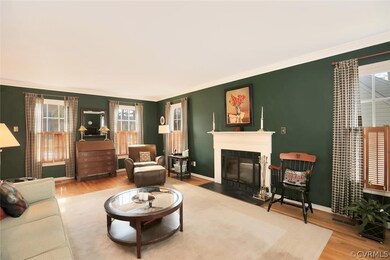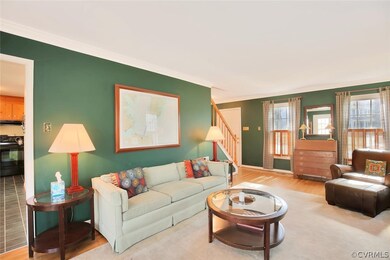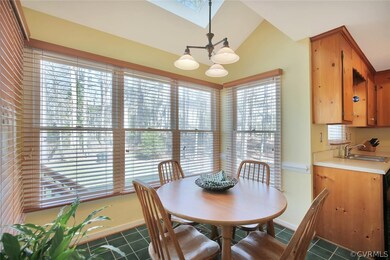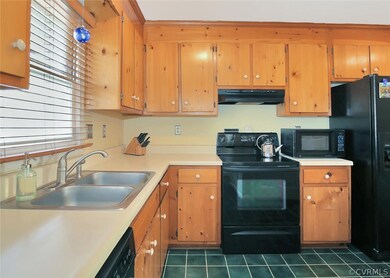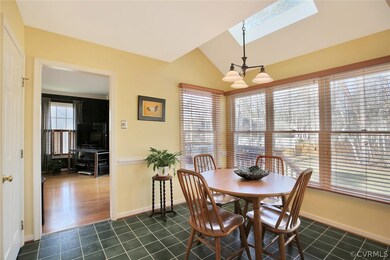
14810 Acorn Ridge Rd Midlothian, VA 23112
Highlights
- Outdoor Pool
- Deck
- Separate Formal Living Room
- Cosby High School Rated A
- Wood Flooring
- High Ceiling
About This Home
As of July 2022From only ONE other home owner directly to you, this beautifully maintained home will have you wanting to move in right away! Situated within the quiet cul-de-sac and neighborhood of Woodlake you will find a gem of a deal. This home welcomes you through a covered front porch right into the open foyer and lovely, spacious family room complete with hardwood flooring and cozy wood burning fireplace. Continue to the bright and open kitchen area featuring a pantry and breakfast nook full of windows and skylight flooding with natural lighting. Adjacent to the kitchen is the formal dining room complete with picture frame molding, which carries you around to the foyer. The second level greets you by master suite complete with walk-in closet, master bath and carpeted flooring throughout the second level where three additional bedrooms await. Outside you will find a spacious wooden deck and a rear entrance door to the garage complete with ample storage and work bench. This home also features a new heat pump and roof which is less than 5 years old and makes this home a steal. Contact us today to see this home in person and see for yourself how you can fall in love with this amazing deal!
Last Agent to Sell the Property
Long & Foster REALTORS License #0225213901 Listed on: 02/18/2016

Home Details
Home Type
- Single Family
Est. Annual Taxes
- $1,993
Year Built
- Built in 1987
Lot Details
- 7,789 Sq Ft Lot
- Cul-De-Sac
- Landscaped
- Zoning described as R9 - ONE FAMILY RES
HOA Fees
- $48 Monthly HOA Fees
Parking
- 1 Car Attached Garage
- Workshop in Garage
- Garage Door Opener
- Driveway
Home Design
- Frame Construction
- Hardboard
Interior Spaces
- 1,858 Sq Ft Home
- 2-Story Property
- High Ceiling
- Ceiling Fan
- Wood Burning Fireplace
- Separate Formal Living Room
- Crawl Space
Kitchen
- Breakfast Area or Nook
- Eat-In Kitchen
- Oven
- Electric Cooktop
- Stove
- Dishwasher
- Laminate Countertops
- Disposal
Flooring
- Wood
- Partially Carpeted
- Linoleum
Bedrooms and Bathrooms
- 4 Bedrooms
- En-Suite Primary Bedroom
- Walk-In Closet
Outdoor Features
- Outdoor Pool
- Deck
- Stoop
Schools
- Clover Hill Elementary School
- Tomahawk Creek Middle School
- Cosby High School
Utilities
- Central Air
- Heating Available
- Water Heater
Listing and Financial Details
- Tax Lot 015
- Assessor Parcel Number 719-676-62-26-00000
Community Details
Overview
- Woodlake Subdivision
Recreation
- Community Pool
Ownership History
Purchase Details
Home Financials for this Owner
Home Financials are based on the most recent Mortgage that was taken out on this home.Purchase Details
Home Financials for this Owner
Home Financials are based on the most recent Mortgage that was taken out on this home.Purchase Details
Home Financials for this Owner
Home Financials are based on the most recent Mortgage that was taken out on this home.Similar Homes in the area
Home Values in the Area
Average Home Value in this Area
Purchase History
| Date | Type | Sale Price | Title Company |
|---|---|---|---|
| Bargain Sale Deed | $370,000 | Shaheen Law Firm Pc | |
| Warranty Deed | $224,300 | Attorney | |
| Warranty Deed | -- | -- | |
| Warranty Deed | $135,000 | -- |
Mortgage History
| Date | Status | Loan Amount | Loan Type |
|---|---|---|---|
| Open | $27,791 | FHA | |
| Closed | $12,134 | FHA | |
| Closed | $12,865 | New Conventional | |
| Closed | $13,072 | New Conventional | |
| Open | $363,298 | FHA | |
| Previous Owner | $190,655 | New Conventional | |
| Previous Owner | $186,441 | New Conventional | |
| Previous Owner | $135,000 | New Conventional |
Property History
| Date | Event | Price | Change | Sq Ft Price |
|---|---|---|---|---|
| 07/06/2022 07/06/22 | Sold | $370,000 | +5.7% | $199 / Sq Ft |
| 06/06/2022 06/06/22 | Pending | -- | -- | -- |
| 05/13/2022 05/13/22 | For Sale | $350,000 | +56.0% | $188 / Sq Ft |
| 04/28/2016 04/28/16 | Sold | $224,300 | -2.4% | $121 / Sq Ft |
| 03/01/2016 03/01/16 | Pending | -- | -- | -- |
| 02/18/2016 02/18/16 | For Sale | $229,900 | -- | $124 / Sq Ft |
Tax History Compared to Growth
Tax History
| Year | Tax Paid | Tax Assessment Tax Assessment Total Assessment is a certain percentage of the fair market value that is determined by local assessors to be the total taxable value of land and additions on the property. | Land | Improvement |
|---|---|---|---|---|
| 2025 | $3,221 | $359,100 | $75,000 | $284,100 |
| 2024 | $3,221 | $351,800 | $75,000 | $276,800 |
| 2023 | $2,991 | $328,700 | $70,000 | $258,700 |
| 2022 | $2,722 | $295,900 | $67,000 | $228,900 |
| 2021 | $2,575 | $264,100 | $65,000 | $199,100 |
| 2020 | $2,451 | $251,200 | $65,000 | $186,200 |
| 2019 | $2,289 | $240,900 | $63,000 | $177,900 |
| 2018 | $2,198 | $229,400 | $60,000 | $169,400 |
| 2017 | $2,166 | $220,400 | $57,000 | $163,400 |
| 2016 | $2,028 | $211,300 | $54,000 | $157,300 |
| 2015 | $2,018 | $207,600 | $53,000 | $154,600 |
| 2014 | $1,924 | $197,800 | $52,000 | $145,800 |
Agents Affiliated with this Home
-

Seller's Agent in 2022
Jamie Younger Team
Long & Foster
(804) 513-8008
2 in this area
295 Total Sales
-

Seller Co-Listing Agent in 2022
Karli Younger
Long & Foster
(804) 543-4226
1 in this area
52 Total Sales
-

Buyer's Agent in 2022
Ethan Oates
CapCenter
(804) 662-0287
2 in this area
145 Total Sales
-

Seller's Agent in 2016
Kyle Yeatman
Long & Foster
(804) 516-6413
13 in this area
1,439 Total Sales
Map
Source: Central Virginia Regional MLS
MLS Number: 1600972
APN: 719-67-66-22-600-000
- 6003 Lansgate Rd
- 14702 Mill Spring Dr
- 6011 Mill Spring Ct
- 6303 Walnut Bend Dr
- 6305 Walnut Bend Terrace
- 14600 Duck Cove Ct
- 14408 Woods Walk Ct
- 5614 Chatmoss Rd
- 15000 Fox Branch Ln
- 5504 Meadow Chase Rd
- 14736 Boyces Cove Dr Unit 8
- 5903 Waters Edge Rd
- 15210 Powell Grove Rd
- 14715 Boyces Cove Dr
- 5911 Waters Edge Rd
- 5311 Chestnut Bluff Place
- 6409 Lila Crest Ln
- 6413 Lila Crest Ln
- 15011 Manor Gate Ct
- 14104 Waters Edge Cir
