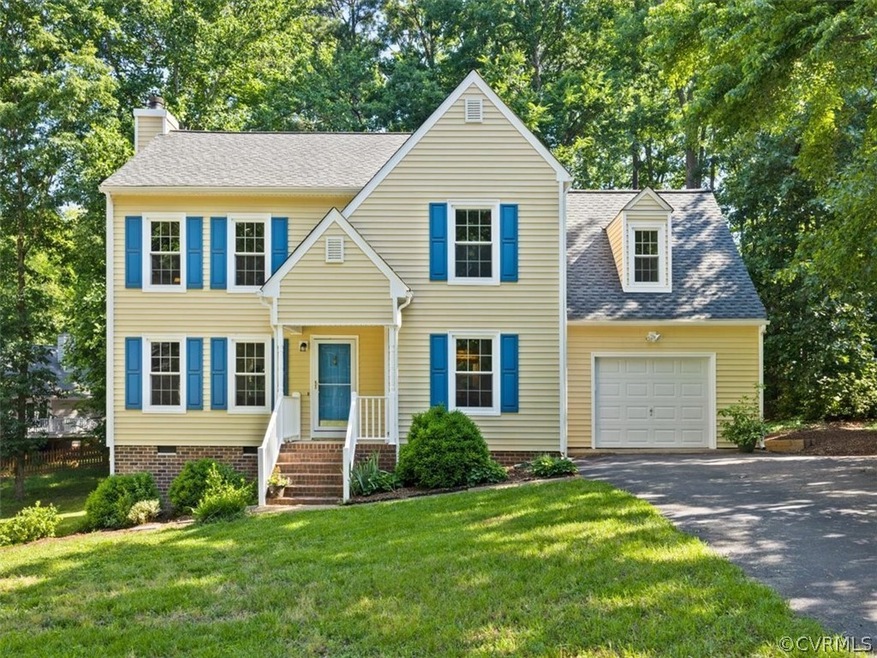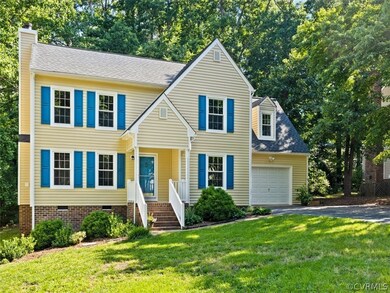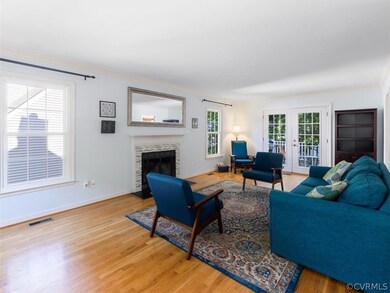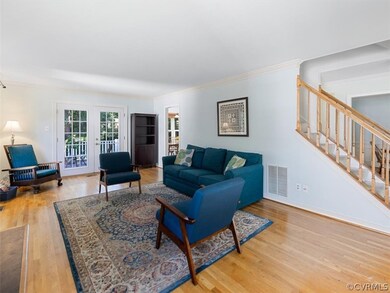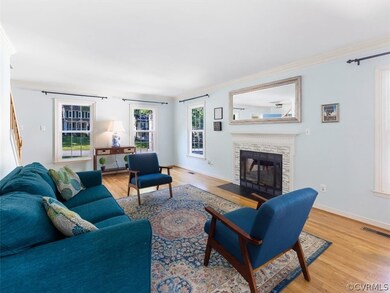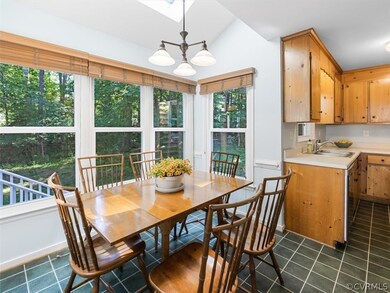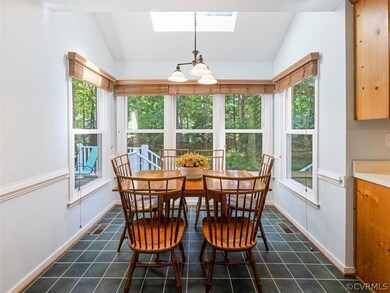
14810 Acorn Ridge Rd Midlothian, VA 23112
Highlights
- On Golf Course
- Community Boat Facilities
- Colonial Architecture
- Cosby High School Rated A
- Outdoor Pool
- Deck
About This Home
As of July 2022Welcome to the wonderful neighborhood of Woodlake! This 4 bedroom home features an eat-in kitchen, formal dining room, fireplace and a 13' X 12' deck that is perfect for entertaining. Some of the more notable upgrades are newer windows, dishwasher, updated HVAC (Trane), surround sound in the living room. Additionally most of the home has been recerntly painted and the walk-up attic is finishable. Woodlake features over 13 miles of trails, 16 playgrounds, 3 outdoor and 1 indoor pool, 19 tennis courts, 3 volleyball courts and a basketball court, there’s an abundance of recreational activities waiting for you, from paddleboards, kayaks and pontoon boat rentals, nature and relaxation is just a step away.
Last Agent to Sell the Property
Long & Foster REALTORS License #0225137615 Listed on: 05/13/2022

Home Details
Home Type
- Single Family
Est. Annual Taxes
- $2,509
Year Built
- Built in 1987
Lot Details
- 7,797 Sq Ft Lot
- On Golf Course
- Zoning described as R9
HOA Fees
- $102 Monthly HOA Fees
Parking
- 1 Car Direct Access Garage
- Workshop in Garage
- Garage Door Opener
- Driveway
Home Design
- Colonial Architecture
- Frame Construction
- Vinyl Siding
Interior Spaces
- 1,858 Sq Ft Home
- 2-Story Property
- Ceiling Fan
- Wood Burning Fireplace
- French Doors
- Separate Formal Living Room
- Crawl Space
Kitchen
- Breakfast Area or Nook
- Eat-In Kitchen
- Stove
- Microwave
- Dishwasher
- Disposal
Flooring
- Wood
- Partially Carpeted
- Vinyl
Bedrooms and Bathrooms
- 4 Bedrooms
- En-Suite Primary Bedroom
- Walk-In Closet
Laundry
- Dryer
- Washer
Outdoor Features
- Outdoor Pool
- Deck
- Rear Porch
- Stoop
Schools
- Clover Hill Elementary School
- Tomahawk Creek Middle School
- Cosby High School
Utilities
- Central Air
- Heat Pump System
- Water Heater
Listing and Financial Details
- Tax Lot 15
- Assessor Parcel Number 719-67-66-22-600-000
Community Details
Overview
- Woodlake Subdivision
Amenities
- Common Area
Recreation
- Community Boat Facilities
- Community Playground
- Community Pool
Ownership History
Purchase Details
Home Financials for this Owner
Home Financials are based on the most recent Mortgage that was taken out on this home.Purchase Details
Home Financials for this Owner
Home Financials are based on the most recent Mortgage that was taken out on this home.Purchase Details
Home Financials for this Owner
Home Financials are based on the most recent Mortgage that was taken out on this home.Similar Homes in Midlothian, VA
Home Values in the Area
Average Home Value in this Area
Purchase History
| Date | Type | Sale Price | Title Company |
|---|---|---|---|
| Bargain Sale Deed | $370,000 | Shaheen Law Firm Pc | |
| Warranty Deed | $224,300 | Attorney | |
| Warranty Deed | -- | -- | |
| Warranty Deed | $135,000 | -- |
Mortgage History
| Date | Status | Loan Amount | Loan Type |
|---|---|---|---|
| Open | $27,791 | FHA | |
| Closed | $12,134 | FHA | |
| Closed | $12,865 | New Conventional | |
| Closed | $13,072 | New Conventional | |
| Open | $363,298 | FHA | |
| Previous Owner | $190,655 | New Conventional | |
| Previous Owner | $186,441 | New Conventional | |
| Previous Owner | $135,000 | New Conventional |
Property History
| Date | Event | Price | Change | Sq Ft Price |
|---|---|---|---|---|
| 07/06/2022 07/06/22 | Sold | $370,000 | +5.7% | $199 / Sq Ft |
| 06/06/2022 06/06/22 | Pending | -- | -- | -- |
| 05/13/2022 05/13/22 | For Sale | $350,000 | +56.0% | $188 / Sq Ft |
| 04/28/2016 04/28/16 | Sold | $224,300 | -2.4% | $121 / Sq Ft |
| 03/01/2016 03/01/16 | Pending | -- | -- | -- |
| 02/18/2016 02/18/16 | For Sale | $229,900 | -- | $124 / Sq Ft |
Tax History Compared to Growth
Tax History
| Year | Tax Paid | Tax Assessment Tax Assessment Total Assessment is a certain percentage of the fair market value that is determined by local assessors to be the total taxable value of land and additions on the property. | Land | Improvement |
|---|---|---|---|---|
| 2025 | $3,221 | $359,100 | $75,000 | $284,100 |
| 2024 | $3,221 | $351,800 | $75,000 | $276,800 |
| 2023 | $2,991 | $328,700 | $70,000 | $258,700 |
| 2022 | $2,722 | $295,900 | $67,000 | $228,900 |
| 2021 | $2,575 | $264,100 | $65,000 | $199,100 |
| 2020 | $2,451 | $251,200 | $65,000 | $186,200 |
| 2019 | $2,289 | $240,900 | $63,000 | $177,900 |
| 2018 | $2,198 | $229,400 | $60,000 | $169,400 |
| 2017 | $2,166 | $220,400 | $57,000 | $163,400 |
| 2016 | $2,028 | $211,300 | $54,000 | $157,300 |
| 2015 | $2,018 | $207,600 | $53,000 | $154,600 |
| 2014 | $1,924 | $197,800 | $52,000 | $145,800 |
Agents Affiliated with this Home
-
Jamie Younger Team

Seller's Agent in 2022
Jamie Younger Team
Long & Foster
(804) 513-8008
2 in this area
297 Total Sales
-
Karli Younger

Seller Co-Listing Agent in 2022
Karli Younger
Long & Foster
(804) 543-4226
1 in this area
52 Total Sales
-
Ethan Oates

Buyer's Agent in 2022
Ethan Oates
CapCenter
(804) 662-0287
2 in this area
144 Total Sales
-
Kyle Yeatman

Seller's Agent in 2016
Kyle Yeatman
Long & Foster
(804) 516-6413
14 in this area
1,451 Total Sales
Map
Source: Central Virginia Regional MLS
MLS Number: 2213152
APN: 719-67-66-22-600-000
- 6003 Lansgate Rd
- 14702 Mill Spring Dr
- 6011 Mill Spring Ct
- 6303 Walnut Bend Dr
- 6305 Walnut Bend Terrace
- 14408 Woods Walk Ct
- 5614 Chatmoss Rd
- 15000 Fox Branch Ln
- 14736 Boyces Cove Dr Unit 8
- 14715 Boyces Cove Dr
- 5903 Waters Edge Rd
- 5504 Meadow Chase Rd
- 15210 Powell Grove Rd
- 5911 Waters Edge Rd
- 5311 Chestnut Bluff Place
- 15023 Manor Gate Ct
- 6409 Lila Crest Ln
- 14104 Waters Edge Cir
- 6413 Lila Crest Ln
- 318 Water Pointe Ln
