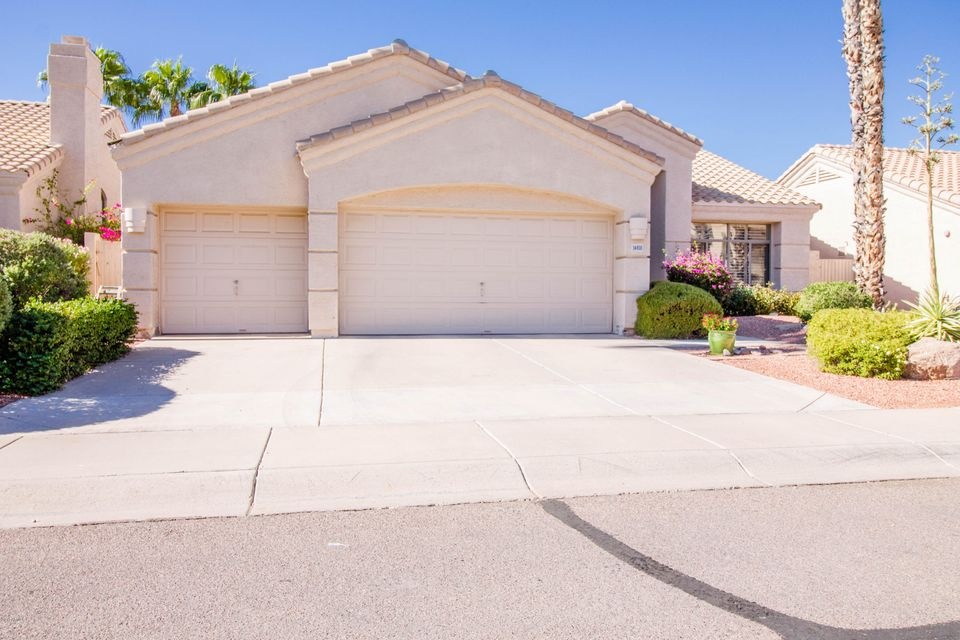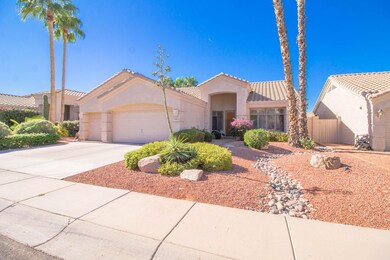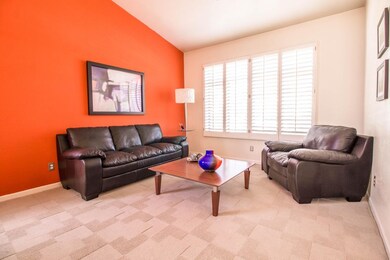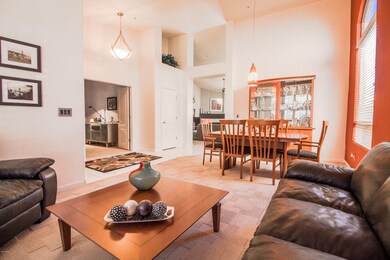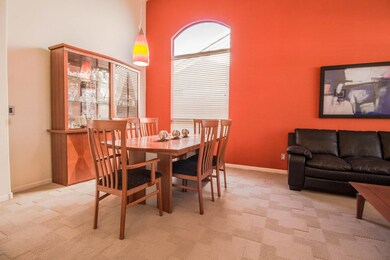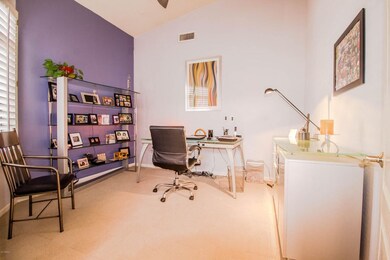
14810 N 100th Way Scottsdale, AZ 85260
Horizons NeighborhoodHighlights
- Play Pool
- Vaulted Ceiling
- Covered patio or porch
- Redfield Elementary School Rated A
- Granite Countertops
- 3 Car Direct Access Garage
About This Home
As of April 2022This gorgeous 3 bed, 2 bath plus bonus room features a 3 car garage with built in storage cabinets, vaulted ceilings throughout, upgraded light fixtures and ceiling fans, open floor plan, spacious mater suite and private pool. Enter the home to the living room, dining room combo, off to the left you will find the double door entry to the home office, continue on to the great room. Appreciate the openness of the eat-in kitchen with beautiful white cabinets, granite counter tops, kitchen island and stainless-steel appliances. While sitting at the dining table you have a view of the private patio through the bay window, and enjoy the gas fireplace and built-in surround sound in the family room. Continue down the hall to the double door entry to the capacious master bedroom featuring patio access, en-suite bath with double sinks, separate tub and shower, private toilet room, and walk in closet. Outside find the covered patio with overhead fans, built in barbecue, mature landscaping and sparkling private pool. Both the a/c and furnace were replaced within the last 3 years.
Home Details
Home Type
- Single Family
Est. Annual Taxes
- $2,251
Year Built
- Built in 1994
Lot Details
- 6,300 Sq Ft Lot
- Desert faces the front and back of the property
- Block Wall Fence
Parking
- 3 Car Direct Access Garage
- Garage Door Opener
Home Design
- Wood Frame Construction
- Tile Roof
- Stucco
Interior Spaces
- 2,023 Sq Ft Home
- 1-Story Property
- Vaulted Ceiling
- Ceiling Fan
- Gas Fireplace
- Double Pane Windows
- Family Room with Fireplace
- Security System Owned
Kitchen
- Eat-In Kitchen
- Gas Cooktop
- Built-In Microwave
- Dishwasher
- Granite Countertops
Flooring
- Carpet
- Tile
Bedrooms and Bathrooms
- 3 Bedrooms
- Walk-In Closet
- Primary Bathroom is a Full Bathroom
- 2 Bathrooms
- Dual Vanity Sinks in Primary Bathroom
- Bathtub With Separate Shower Stall
Laundry
- Laundry in unit
- Washer and Dryer Hookup
Outdoor Features
- Play Pool
- Covered patio or porch
- Built-In Barbecue
Schools
- Desert Canyon Elementary School
- Desert Canyon Middle School
- Desert Mountain High School
Utilities
- Refrigerated Cooling System
- Heating System Uses Natural Gas
- High Speed Internet
- Cable TV Available
Community Details
- Property has a Home Owners Association
- 1St Service Resident Association, Phone Number (480) 551-4300
- Scottsdale Horizon Association, Phone Number (480) 551-4300
- Association Phone (480) 551-4300
- Built by UDC
- Parcel N Scottsdale Horizon Subdivision
Listing and Financial Details
- Tax Lot 132
- Assessor Parcel Number 217-16-501
Ownership History
Purchase Details
Home Financials for this Owner
Home Financials are based on the most recent Mortgage that was taken out on this home.Purchase Details
Home Financials for this Owner
Home Financials are based on the most recent Mortgage that was taken out on this home.Purchase Details
Purchase Details
Home Financials for this Owner
Home Financials are based on the most recent Mortgage that was taken out on this home.Purchase Details
Home Financials for this Owner
Home Financials are based on the most recent Mortgage that was taken out on this home.Purchase Details
Home Financials for this Owner
Home Financials are based on the most recent Mortgage that was taken out on this home.Purchase Details
Home Financials for this Owner
Home Financials are based on the most recent Mortgage that was taken out on this home.Similar Homes in the area
Home Values in the Area
Average Home Value in this Area
Purchase History
| Date | Type | Sale Price | Title Company |
|---|---|---|---|
| Warranty Deed | $773,500 | American Title Services | |
| Interfamily Deed Transfer | -- | Lawyers Title Of Arizona Inc | |
| Warranty Deed | $412,000 | Lawyers Title Of Arizona Inc | |
| Interfamily Deed Transfer | -- | Accommodation | |
| Warranty Deed | $360,000 | Lawyers Title Ins | |
| Warranty Deed | $259,000 | Security Title Agency | |
| Warranty Deed | $185,000 | First American Title | |
| Warranty Deed | $190,907 | North American Title Agency |
Mortgage History
| Date | Status | Loan Amount | Loan Type |
|---|---|---|---|
| Previous Owner | $349,000 | New Conventional | |
| Previous Owner | $329,600 | New Conventional | |
| Previous Owner | $449,600 | New Conventional | |
| Previous Owner | $56,200 | Stand Alone Second | |
| Previous Owner | $160,000 | Credit Line Revolving | |
| Previous Owner | $100,000 | Credit Line Revolving | |
| Previous Owner | $288,000 | New Conventional | |
| Previous Owner | $60,000 | Stand Alone Second | |
| Previous Owner | $230,000 | New Conventional | |
| Previous Owner | $160,000 | New Conventional | |
| Previous Owner | $152,700 | New Conventional | |
| Closed | $54,000 | No Value Available |
Property History
| Date | Event | Price | Change | Sq Ft Price |
|---|---|---|---|---|
| 04/20/2022 04/20/22 | Sold | $773,500 | +1.1% | $382 / Sq Ft |
| 03/03/2022 03/03/22 | Pending | -- | -- | -- |
| 03/02/2022 03/02/22 | For Sale | $765,000 | +85.7% | $378 / Sq Ft |
| 10/16/2018 10/16/18 | Sold | $412,000 | -8.4% | $204 / Sq Ft |
| 08/06/2018 08/06/18 | Pending | -- | -- | -- |
| 07/31/2018 07/31/18 | For Sale | $450,000 | 0.0% | $222 / Sq Ft |
| 07/19/2018 07/19/18 | Pending | -- | -- | -- |
| 07/12/2018 07/12/18 | For Sale | $450,000 | 0.0% | $222 / Sq Ft |
| 05/19/2018 05/19/18 | Pending | -- | -- | -- |
| 05/10/2018 05/10/18 | For Sale | $450,000 | 0.0% | $222 / Sq Ft |
| 05/10/2018 05/10/18 | Price Changed | $450,000 | +3.5% | $222 / Sq Ft |
| 01/02/2018 01/02/18 | Pending | -- | -- | -- |
| 12/07/2017 12/07/17 | Price Changed | $434,900 | -3.3% | $215 / Sq Ft |
| 11/09/2017 11/09/17 | For Sale | $449,900 | -- | $222 / Sq Ft |
Tax History Compared to Growth
Tax History
| Year | Tax Paid | Tax Assessment Tax Assessment Total Assessment is a certain percentage of the fair market value that is determined by local assessors to be the total taxable value of land and additions on the property. | Land | Improvement |
|---|---|---|---|---|
| 2025 | $2,517 | $43,733 | -- | -- |
| 2024 | $2,451 | $41,651 | -- | -- |
| 2023 | $2,451 | $54,400 | $10,880 | $43,520 |
| 2022 | $2,337 | $42,570 | $8,510 | $34,060 |
| 2021 | $2,538 | $38,970 | $7,790 | $31,180 |
| 2020 | $2,516 | $36,820 | $7,360 | $29,460 |
| 2019 | $2,443 | $35,220 | $7,040 | $28,180 |
| 2018 | $2,385 | $33,460 | $6,690 | $26,770 |
| 2017 | $2,251 | $33,250 | $6,650 | $26,600 |
| 2016 | $2,208 | $31,750 | $6,350 | $25,400 |
| 2015 | $2,122 | $30,260 | $6,050 | $24,210 |
Agents Affiliated with this Home
-
Lori Webster

Seller's Agent in 2022
Lori Webster
HomeSmart Lifestyles
(480) 518-2302
1 in this area
136 Total Sales
-
Amy Graham
A
Buyer's Agent in 2022
Amy Graham
eXp Realty
(602) 909-7200
1 in this area
3 Total Sales
-
Jason Penrose

Seller's Agent in 2018
Jason Penrose
eXp Realty
(602) 738-9943
2 in this area
737 Total Sales
Map
Source: Arizona Regional Multiple Listing Service (ARMLS)
MLS Number: 5685648
APN: 217-16-501
- 9880 E Pine Valley Rd
- 14545 N 99th St
- 15151 N 100th Way
- 15148 N 100th Place
- 14460 N 100th Way Unit II
- 10179 E Camelot Ct
- 15095 N Thompson Peak Pkwy Unit 1005
- 15050 N Thompson Peak Pkwy Unit 1031
- 15050 N Thompson Peak Pkwy Unit 2072
- 15050 N Thompson Peak Pkwy Unit 1035
- 15050 N Thompson Peak Pkwy Unit 1006
- 15050 N Thompson Peak Pkwy Unit 2033
- 15050 N Thompson Peak Pkwy Unit 2053
- 15050 N Thompson Peak Pkwy Unit 2006
- 15225 N 100th St Unit 1220
- 15225 N 100th St Unit 1209
- 15225 N 100th St Unit 2210
- 15225 N 100th St Unit 1208
- 15225 N 100th St Unit 2187
- 14393 N 101st St
