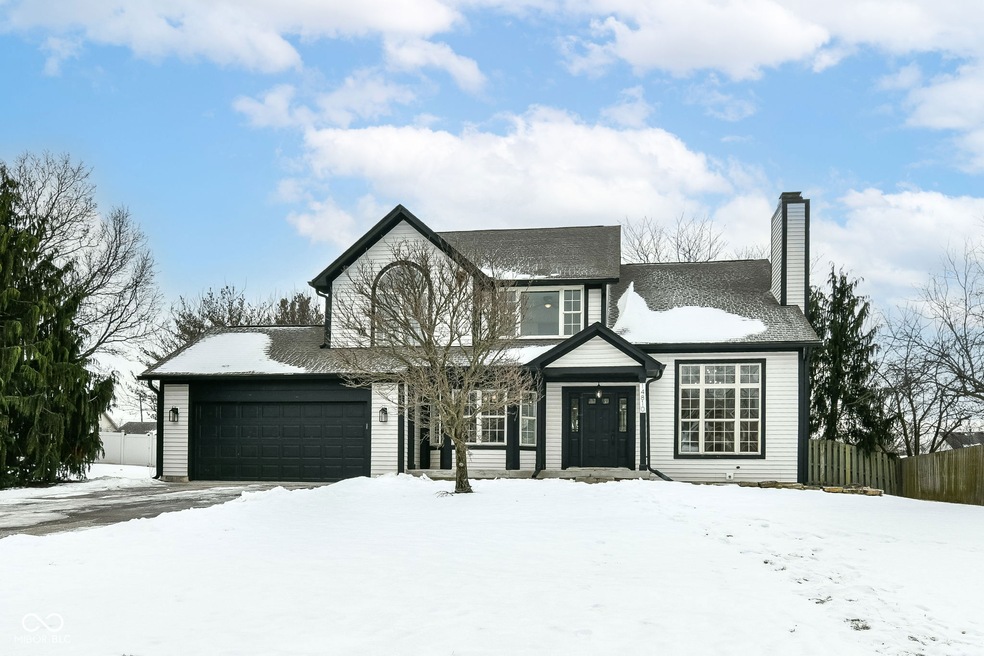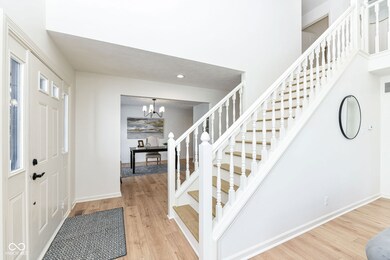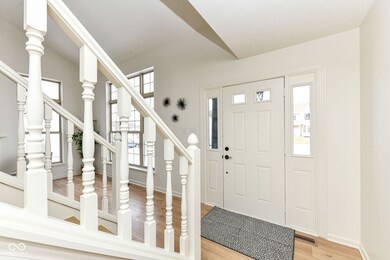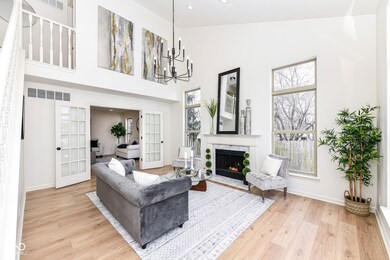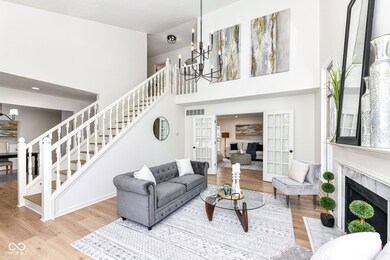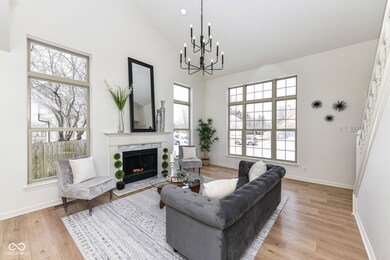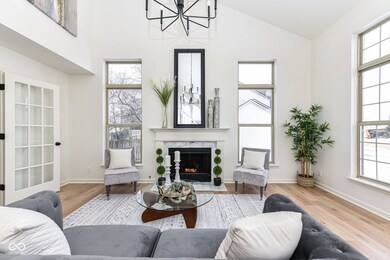
14810 Saddlehorn Ct Carmel, IN 46033
East Westfield NeighborhoodHighlights
- Vaulted Ceiling
- Traditional Architecture
- Covered patio or porch
- Carey Ridge Elementary School Rated A
- Engineered Wood Flooring
- 2 Car Attached Garage
About This Home
As of February 2025Welcome to this beautiful 4-bedroom, 2.5-bath home. The inviting open floor plan features a spacious living room and a cozy family room with a fireplace, perfect for relaxation or entertaining. The updated kitchen includes stainless steel appliances, a large island, and ample cabinet space. The master suite is a true retreat with a vaulted ceiling, walk-in closet, and a luxurious en-suite bath with double vanity, a soaking tub, and a separate shower. Three additional bedrooms are generously sized and share a full bath. Outside, enjoy a large, private, fully fenced backyard ideal for outdoor activities. With a two-car garage, main-floor laundry, and modern finishes throughout, this home combines comfort and convenience. Located near parks, shopping, dining, and major routes, it's the perfect blend of suburban tranquility and easy access to all that Carmel and Westfield have to offer. Don't miss out on this incredible opportunity!
Last Agent to Sell the Property
eXp Realty, LLC Brokerage Email: jared@livindyrealty.com License #RB21000127 Listed on: 01/22/2025

Last Buyer's Agent
Wendy Vivirito
Keller Williams Indpls Metro N

Home Details
Home Type
- Single Family
Est. Annual Taxes
- $3,722
Year Built
- Built in 1993
HOA Fees
- $19 Monthly HOA Fees
Parking
- 2 Car Attached Garage
Home Design
- Traditional Architecture
- Vinyl Siding
- Concrete Perimeter Foundation
Interior Spaces
- 2-Story Property
- Woodwork
- Vaulted Ceiling
- Paddle Fans
- Window Screens
- Great Room with Fireplace
- Engineered Wood Flooring
- Attic Access Panel
- Laundry on main level
- Finished Basement
Kitchen
- Gas Oven
- Dishwasher
- Disposal
Bedrooms and Bathrooms
- 4 Bedrooms
- Dual Vanity Sinks in Primary Bathroom
Utilities
- Heat Pump System
- Gas Water Heater
Additional Features
- Covered patio or porch
- 0.32 Acre Lot
Community Details
- Association Phone (317) 915-0400
- Bridlewood Subdivision
- Property managed by Association Managment, Inc
Listing and Financial Details
- Legal Lot and Block 38 / 4
- Assessor Parcel Number 291018408034000015
- Seller Concessions Offered
Ownership History
Purchase Details
Home Financials for this Owner
Home Financials are based on the most recent Mortgage that was taken out on this home.Purchase Details
Home Financials for this Owner
Home Financials are based on the most recent Mortgage that was taken out on this home.Purchase Details
Purchase Details
Similar Homes in Carmel, IN
Home Values in the Area
Average Home Value in this Area
Purchase History
| Date | Type | Sale Price | Title Company |
|---|---|---|---|
| Warranty Deed | $515,000 | Chicago Title | |
| Warranty Deed | $325,000 | Fidelity National Title | |
| Deed | $325,000 | None Listed On Document | |
| Quit Claim Deed | -- | -- | |
| Interfamily Deed Transfer | -- | -- |
Mortgage History
| Date | Status | Loan Amount | Loan Type |
|---|---|---|---|
| Open | $489,250 | New Conventional | |
| Previous Owner | $140,125 | Closed End Mortgage | |
| Previous Owner | $20,000 | Credit Line Revolving | |
| Previous Owner | $50,000 | Credit Line Revolving |
Property History
| Date | Event | Price | Change | Sq Ft Price |
|---|---|---|---|---|
| 02/21/2025 02/21/25 | Sold | $515,000 | +7.3% | $170 / Sq Ft |
| 01/26/2025 01/26/25 | Pending | -- | -- | -- |
| 01/22/2025 01/22/25 | For Sale | $479,999 | +54.8% | $158 / Sq Ft |
| 12/18/2024 12/18/24 | Sold | $310,000 | -4.6% | $154 / Sq Ft |
| 12/05/2024 12/05/24 | Pending | -- | -- | -- |
| 12/04/2024 12/04/24 | For Sale | $325,000 | -- | $162 / Sq Ft |
Tax History Compared to Growth
Tax History
| Year | Tax Paid | Tax Assessment Tax Assessment Total Assessment is a certain percentage of the fair market value that is determined by local assessors to be the total taxable value of land and additions on the property. | Land | Improvement |
|---|---|---|---|---|
| 2024 | $3,656 | $327,300 | $54,000 | $273,300 |
| 2023 | $3,721 | $323,100 | $54,000 | $269,100 |
| 2022 | $3,286 | $280,000 | $54,000 | $226,000 |
| 2021 | $2,876 | $238,900 | $54,000 | $184,900 |
| 2020 | $2,709 | $223,300 | $54,000 | $169,300 |
| 2019 | $2,599 | $214,400 | $36,000 | $178,400 |
| 2018 | $2,576 | $212,400 | $36,000 | $176,400 |
| 2017 | $2,205 | $195,100 | $36,000 | $159,100 |
| 2016 | $2,056 | $181,900 | $36,000 | $145,900 |
| 2014 | $1,924 | $173,800 | $36,000 | $137,800 |
| 2013 | $1,924 | $165,300 | $36,000 | $129,300 |
Agents Affiliated with this Home
-
Jared Cowan

Seller's Agent in 2025
Jared Cowan
eXp Realty, LLC
(317) 771-7950
2 in this area
176 Total Sales
-
W
Buyer's Agent in 2025
Wendy Vivirito
Keller Williams Indpls Metro N
-
Melody Jones

Seller's Agent in 2024
Melody Jones
F.C. Tucker Company
(317) 420-5816
21 in this area
68 Total Sales
-
Felicia Banks

Buyer's Agent in 2024
Felicia Banks
F.C. Tucker Company
(317) 502-6261
2 in this area
82 Total Sales
Map
Source: MIBOR Broker Listing Cooperative®
MLS Number: 22017757
APN: 29-10-18-408-034.000-015
- 3014 Saddlehorn Dr
- 14492 Allison Dr
- 3429 Woodham Place
- 14911 Silver Thorne Way
- 3818 Brasseur Ln
- 3162 Hazel Foster Dr
- 0 Carey Rd
- 16405 Carey Rd
- 2901 Hazel Foster Dr
- 4030 Birkdale Dr
- 13888 Smokey Ridge Dr
- 2645 Faust Ct
- 14931 W Black Wolf Run Dr
- 14274 Matt St
- 1219 Driftwood Dr
- 1237 Driftwood Dr
- 15410 Mission Hills Dr
- 00 Oak Rd
- 781 Dayton Dr
- 15876 Oak Park Vista
