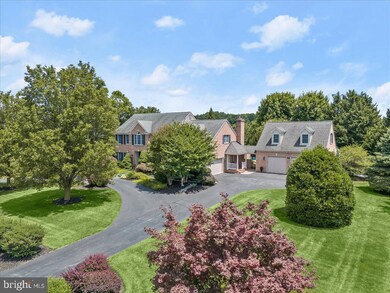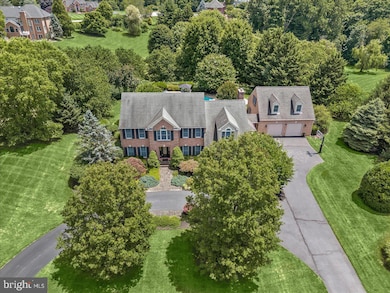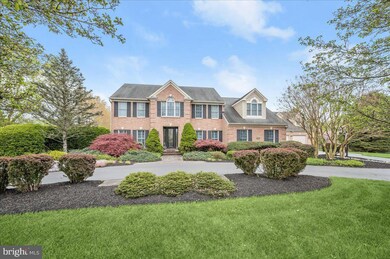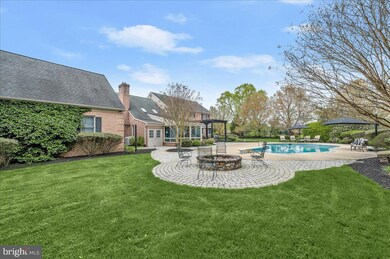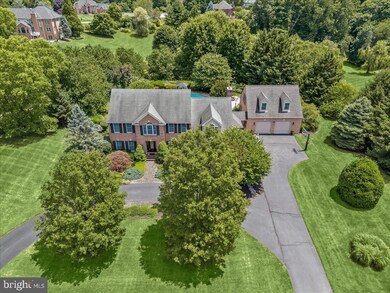
14811 Chestnut Ct Glenelg, MD 21737
Dayton NeighborhoodHighlights
- Private Pool
- 3 Acre Lot
- Sun or Florida Room
- Dayton Oaks Elementary School Rated A
- Colonial Architecture
- Den
About This Home
As of August 2024This elegant, all brick, stately colonial is the epitome of luxury and comfort. Boasting attached and detached garages with an enormous partially finished bonus room above the detached for use as a private office, gym, studio- the possibilities are endless! This stunning home offers high end, custom touches throughout. From the sunporch to the full service bar on the lower level, to the sprawling backyard area with a pergola, gas fire pit and custom built heated pool, you will fall in love with this home. Nestled in the exclusive Warfields neighborhood in western Howard County, it is one of a kind. Situated on a meticulous 3 acre, fully usable lot, you will appreciate the mature, lush landscaping. From the grand foyer to the opulent living spaces, every detail exudes quality and elegance. The heart of the home is the gourmet kitchen featuring a large island perfect for gatherings. Plenty of cabinet space, a beverage fridge, and bar stool seating; high line SS Thermador stove and ovens, and Circa lighting fixtures adorn this gorgeous kitchen, with peaceful views of the backyard and gardens. On the main level, you'll also find a large, private office w/ 2 entrances, laundry/mudroom and the brick sun porch w/ wood beamed vaulted ceilings, for those moments of tranquility. The upper level boasts all four bedrooms, a full hall bath and primary w/ en suite, not to mention two walk in closets, one w/ it's own entryway, and a large sun drenched window. The fully finished basement provides further living space, including game room, family/sitting areas, a second kitchen w/ full bar, a beautiful full bathroom and a utility room w/ plenty of storage. When you step outside, you'll discover a resort style backyard w/ paver patio surrounding the Gunite heated pool and so many sitting areas, including underneath the pergola area which is perfect for entertaining and hosting lovely events or just pure relaxation! This home blends modern living with timeless charm and elegance; an unparalleled combination of luxurious amenities and thoughtful design. There is just too much to mention; come see for yourself. Schedule your appointment today as you will not want to miss this one. MULTIPLE OFFERS RECEIVED; SELLERS ASKING FOR BEST AND FINAL by 3:00pm today, 7/8/24.
Home Details
Home Type
- Single Family
Est. Annual Taxes
- $13,232
Year Built
- Built in 1996
Lot Details
- 3 Acre Lot
- Extensive Hardscape
- Property is zoned RCDEO
HOA Fees
- $46 Monthly HOA Fees
Parking
- 6 Garage Spaces | 2 Direct Access and 4 Detached
- Parking Storage or Cabinetry
- Front Facing Garage
- Side Facing Garage
- Garage Door Opener
- Circular Driveway
Home Design
- Colonial Architecture
- Brick Exterior Construction
- Brick Foundation
Interior Spaces
- Property has 3 Levels
- Ceiling Fan
- Self Contained Fireplace Unit Or Insert
- Gas Fireplace
- Entrance Foyer
- Family Room
- Living Room
- Dining Room
- Den
- Sun or Florida Room
- Utility Room
- Laundry Room
Bedrooms and Bathrooms
- 4 Bedrooms
- En-Suite Primary Bedroom
Finished Basement
- Heated Basement
- Basement Fills Entire Space Under The House
- Connecting Stairway
- Side Exterior Basement Entry
- Sump Pump
Outdoor Features
- Private Pool
- Exterior Lighting
Utilities
- Central Air
- Heat Pump System
- Well
- Electric Water Heater
- Septic Tank
Community Details
- The Warfields Subdivision
Listing and Financial Details
- Tax Lot 29
- Assessor Parcel Number 1405413486
Ownership History
Purchase Details
Home Financials for this Owner
Home Financials are based on the most recent Mortgage that was taken out on this home.Purchase Details
Home Financials for this Owner
Home Financials are based on the most recent Mortgage that was taken out on this home.Purchase Details
Home Financials for this Owner
Home Financials are based on the most recent Mortgage that was taken out on this home.Purchase Details
Purchase Details
Home Financials for this Owner
Home Financials are based on the most recent Mortgage that was taken out on this home.Similar Homes in Glenelg, MD
Home Values in the Area
Average Home Value in this Area
Purchase History
| Date | Type | Sale Price | Title Company |
|---|---|---|---|
| Deed | $1,355,000 | Cla Title & Escrow | |
| Deed | $945,000 | Sage Title Group Llc | |
| Interfamily Deed Transfer | -- | Colony Title Group Ltd | |
| Deed | $425,000 | -- | |
| Deed | $125,000 | -- |
Mortgage History
| Date | Status | Loan Amount | Loan Type |
|---|---|---|---|
| Open | $1,287,250 | New Conventional | |
| Previous Owner | $756,000 | New Conventional | |
| Previous Owner | $494,500 | New Conventional | |
| Previous Owner | $55,500 | Stand Alone Second | |
| Previous Owner | $150,000 | No Value Available | |
| Closed | -- | No Value Available |
Property History
| Date | Event | Price | Change | Sq Ft Price |
|---|---|---|---|---|
| 08/12/2024 08/12/24 | Sold | $1,355,000 | +6.3% | $308 / Sq Ft |
| 07/08/2024 07/08/24 | Pending | -- | -- | -- |
| 07/04/2024 07/04/24 | For Sale | $1,275,000 | +34.9% | $289 / Sq Ft |
| 08/18/2015 08/18/15 | Sold | $945,000 | -12.1% | $270 / Sq Ft |
| 06/11/2015 06/11/15 | Pending | -- | -- | -- |
| 03/26/2015 03/26/15 | For Sale | $1,075,000 | -- | $307 / Sq Ft |
Tax History Compared to Growth
Tax History
| Year | Tax Paid | Tax Assessment Tax Assessment Total Assessment is a certain percentage of the fair market value that is determined by local assessors to be the total taxable value of land and additions on the property. | Land | Improvement |
|---|---|---|---|---|
| 2024 | $13,993 | $1,035,967 | $0 | $0 |
| 2023 | $13,170 | $961,433 | $0 | $0 |
| 2022 | $12,495 | $886,900 | $285,000 | $601,900 |
| 2021 | $11,975 | $886,900 | $285,000 | $601,900 |
| 2020 | $11,975 | $886,900 | $285,000 | $601,900 |
| 2019 | $11,517 | $945,600 | $295,000 | $650,600 |
| 2018 | $10,424 | $862,167 | $0 | $0 |
| 2017 | $9,867 | $945,600 | $0 | $0 |
| 2016 | -- | $695,300 | $0 | $0 |
| 2015 | -- | $695,300 | $0 | $0 |
| 2014 | -- | $695,300 | $0 | $0 |
Agents Affiliated with this Home
-
Ginny Carroll

Seller's Agent in 2024
Ginny Carroll
Samson Properties
(301) 943-0123
1 in this area
56 Total Sales
-
Melisa Klem

Buyer's Agent in 2024
Melisa Klem
Creig Northrop Team of Long & Foster
(301) 602-8117
1 in this area
66 Total Sales
-
Chris Weymouth

Seller's Agent in 2015
Chris Weymouth
Keller Williams Realty Centre
(443) 280-1922
1 in this area
107 Total Sales
-
Sandy Jaso

Buyer's Agent in 2015
Sandy Jaso
Creig Northrop Team of Long & Foster
(443) 864-3091
1 in this area
63 Total Sales
Map
Source: Bright MLS
MLS Number: MDHW2041690
APN: 05-413486
- 14044 Big Branch Dr
- 14340 Triadelphia Mill Rd
- 14242 Meadow Lake Dr
- 14100 Twisting Ln
- 14926 Victory Ln
- 14660 Viburnum Dr
- 14302 Roxbury Meadow Dr
- 15125 Devlin Dr
- 5345 Green Bridge Rd
- 15439 Rivercrest Ct
- 5005 Green Bridge Rd
- 4108 Flintlock Ct
- 21603 New Hampshire Ave
- 21605 New Hampshire Ave
- 13504 Orion Dr
- 13951 Hallowell Ct
- 13779 Triadelphia Rd
- 4507 Rutherford Way
- 5003 Morning Star Dr
- 3415 Shady Ln

