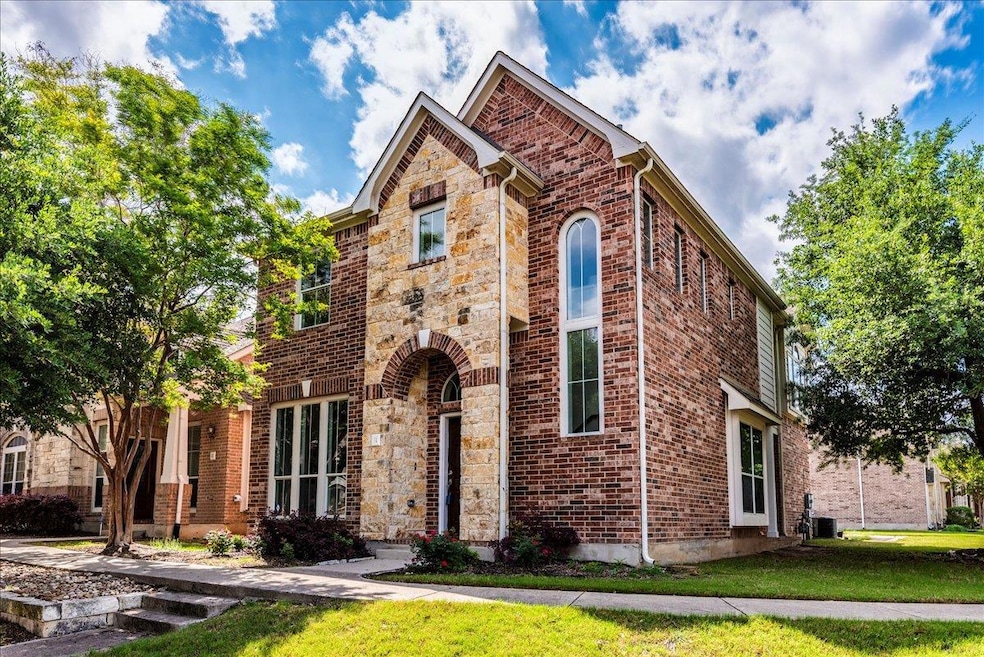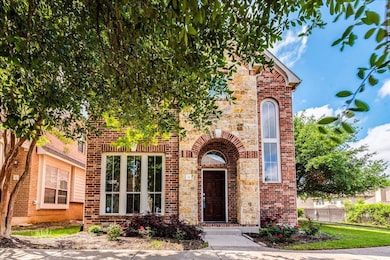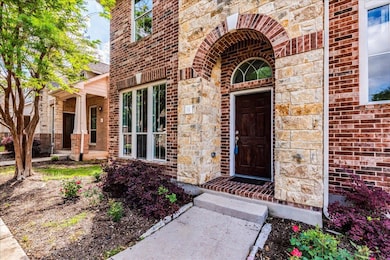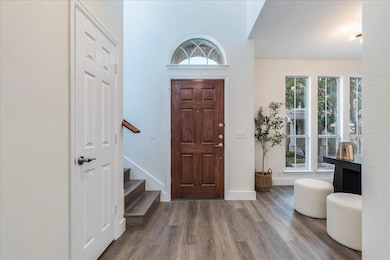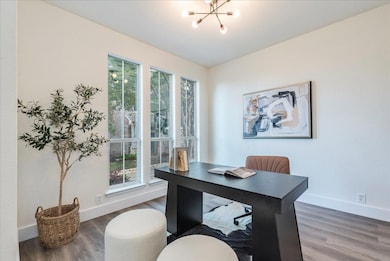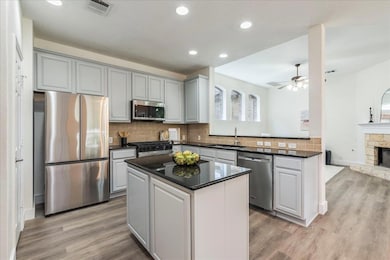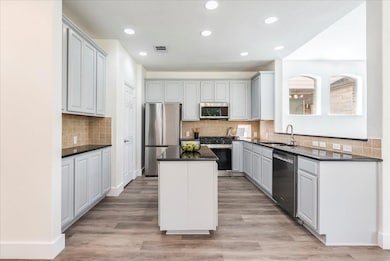14812 Avery Ranch Unit 31 Austin, TX 78717
Avery Ranch NeighborhoodHighlights
- Golf Course Community
- Fitness Center
- Clubhouse
- Rutledge Elementary School Rated A
- Open Floorplan
- Wooded Lot
About This Home
Welcome to this beautifully updated 3-bedroom, 2.5-bathroom townhome located in the highly sought-after Avery Ranch community. This rare two-level home offers a flexible floor plan with multiple living areas and an additional room perfect for a home office. Step inside to soaring ceilings and stylish luxury vinyl plank (LVP) flooring that flows throughout both levels. The main level features a bright, open layout with a spacious living room anchored by a cozy fireplace and flooded with natural light. You'll love the updated kitchen with gray cabinetry, a center island, abundant storage, a breakfast bar. Included in the sale are brand new Samsung front-load washer and dryer. Step outside to a charming patio shaded by a mature tree, perfect for enjoying quiet mornings or evening relaxation. Upstairs, you'll find a second living area ideal for movie nights or a game room. The oversized primary suite is a true retreat with high ceilings, a large walk-in closet, and a spa-inspired ensuite bathroom featuring dual vanities, a soaking tub, and a separate walk-in shower. Two additional bedrooms share a recently remodeled full bathroom with modern finishes. Residents of Avery Ranch enjoy access to top-tier amenities, including a clubhouse, swimming pool, sports courts, parks, and scenic trails. Don’t miss your opportunity to own this rare gem in one of the most desirable communities in the area! Also available for sale!
Last Listed By
Realty One Group Prosper Brokerage Phone: (512) 658-6476 License #0511975 Listed on: 06/04/2025

Condo Details
Home Type
- Condominium
Year Built
- Built in 2005
Lot Details
- Cul-De-Sac
- North Facing Home
- Sprinkler System
- Wooded Lot
Parking
- 2 Car Attached Garage
- Rear-Facing Garage
- Garage Door Opener
Home Design
- Slab Foundation
- Composition Roof
- Masonry Siding
Interior Spaces
- 2,136 Sq Ft Home
- 2-Story Property
- Open Floorplan
- Bookcases
- High Ceiling
- Ceiling Fan
- Recessed Lighting
- Entrance Foyer
- Living Room with Fireplace
- Multiple Living Areas
- Home Office
- Park or Greenbelt Views
- Washer and Dryer
Kitchen
- Gas Range
- Microwave
- Dishwasher
- Kitchen Island
- Granite Countertops
- Disposal
Bedrooms and Bathrooms
- 3 Bedrooms
- Walk-In Closet
- In-Law or Guest Suite
- Soaking Tub
Home Security
Outdoor Features
- Covered patio or porch
- Exterior Lighting
- Rain Gutters
Schools
- Rutledge Elementary School
- Artie L Henry Middle School
- Vista Ridge High School
Utilities
- Central Heating and Cooling System
- Heating System Uses Natural Gas
- Private Water Source
- ENERGY STAR Qualified Water Heater
Additional Features
- No Carpet
- Property is near a golf course
Listing and Financial Details
- Security Deposit $2,450
- Tenant pays for all utilities
- 12 Month Lease Term
- $40 Application Fee
- Assessor Parcel Number 17W340800000310008
Community Details
Overview
- Property has a Home Owners Association
- 62 Units
- Avery Ranch Subdivision
Amenities
- Common Area
- Clubhouse
Recreation
- Golf Course Community
- Community Playground
- Fitness Center
- Community Pool
- Trails
Pet Policy
- Pet Deposit $300
- Dogs and Cats Allowed
Security
- Fire and Smoke Detector
Map
Source: Unlock MLS (Austin Board of REALTORS®)
MLS Number: 8962529
- 14812 Avery Ranch Blvd Unit 72
- 14812 Avery Ranch Blvd Unit 31
- 10933 Casitas Dr
- 14800 Banbridge Trail
- 14604 Ballyclarc Dr
- 10804 N Canoa Hills Trail
- 15001 Banbridge Trail
- 14815 Avery Ranch Blvd Unit 502
- 14815 Avery Ranch Blvd Unit 3401
- 14815 Avery Ranch Blvd Unit 401
- 14815 Avery Ranch Blvd Unit 1203
- 14815 Avery Ranch Blvd Unit 1703
- 14815 Avery Ranch Blvd Unit 1802
- 14529 Wharton Park Trail
- 14516 Wharton Park Trail
- 14504 Templemore Cove
- 10517 S Canoa Hills Trail
- 10920 Quarry Oaks Trail
- 15628 Interlachen Dr
- 10733 Quarry Oaks Trail
