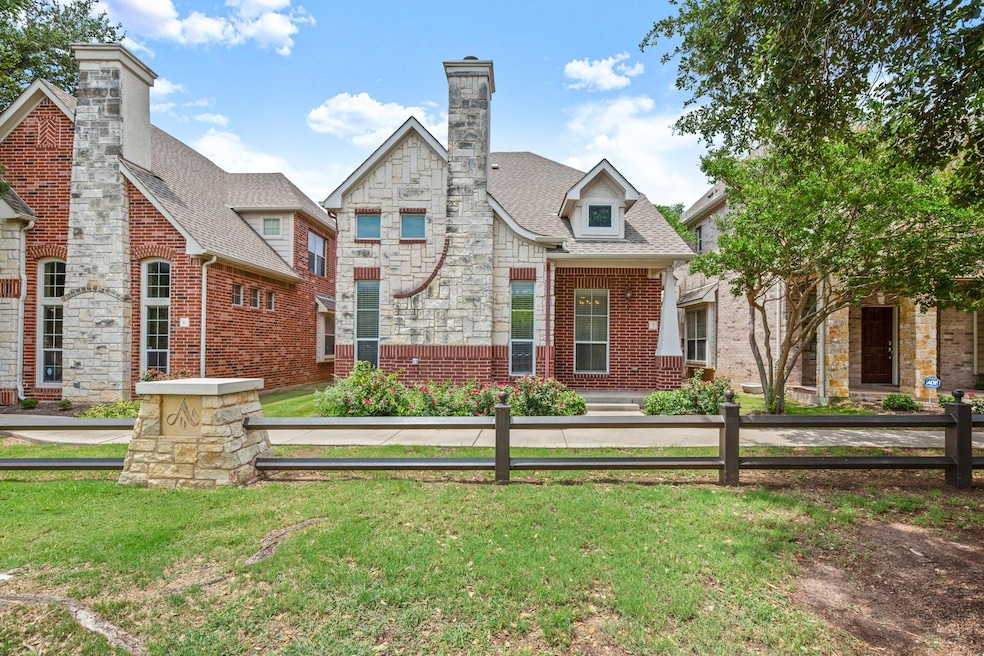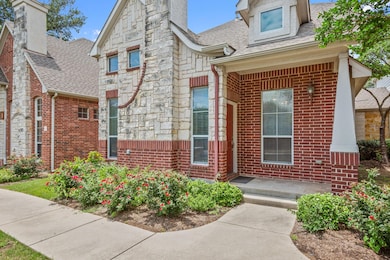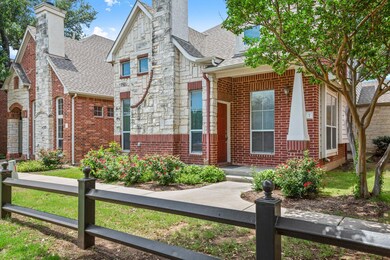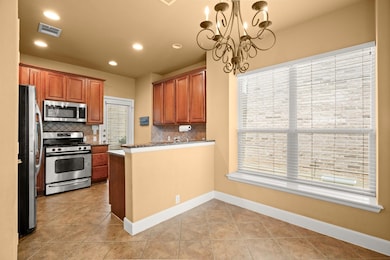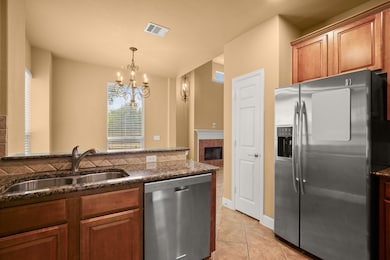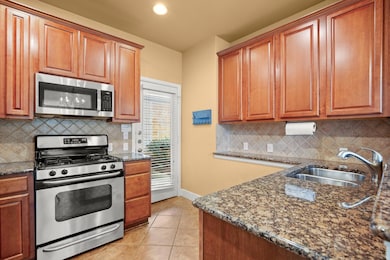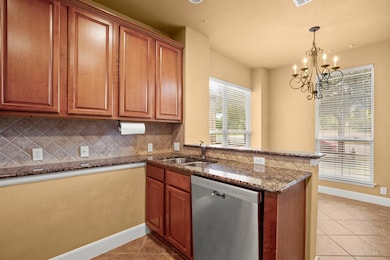14812 Avery Ranch Blvd Unit 7 Austin, TX 78717
Avery Ranch NeighborhoodHighlights
- Golf Course Community
- Clubhouse
- High Ceiling
- Rutledge Elementary School Rated A
- Main Floor Primary Bedroom
- Granite Countertops
About This Home
Beautiful Stand-Alone Townhome in The Plaza at Avery Ranch!Welcome to this stunning 3-bedroom, 2-bathroom, 2-story home with a spacious 2.5-car garage, located in the highly desirable Plaza Townhomes at Avery Ranch — a true lock-and-leave community. This low-maintenance, stand-alone property is just steps away from shopping, dining, cafes, and fitness centers, all within walking distance.Inside, you'll be greeted by walls of windows, soaring ceilings, and an open-concept layout filled with natural light. The family room features a cozy fireplace and flows seamlessly into a formal dining area. The gourmet kitchen is a chef’s dream, boasting granite countertops, 42” cabinetry, a center island, and stainless steel appliances.Upstairs, enjoy a large game room perfect for entertaining or relaxing, and an expansive primary suite complete with dual granite vanities, a jetted soaking tub, and separate shower. The oversized garage is larger than most 2.5-car garages, offering exceptional storage space.Served by top-rated Leander ISD schools, this home offers the perfect blend of convenience, comfort, and style in one of the most vibrant communities in Northwest Austin. Don't miss it!
Last Listed By
Douglas Elliman Real Estate Brokerage Phone: (512) 743-0201 License #0625876 Listed on: 06/06/2025

Townhouse Details
Home Type
- Townhome
Est. Annual Taxes
- $7,515
Year Built
- Built in 2005
Lot Details
- East Facing Home
- Sprinkler System
- Dense Growth Of Small Trees
Parking
- 2 Car Attached Garage
- Rear-Facing Garage
- Single Garage Door
Home Design
- Brick Exterior Construction
- Slab Foundation
- Frame Construction
- Composition Roof
- Masonry Siding
- Stone Siding
- HardiePlank Type
Interior Spaces
- 1,618 Sq Ft Home
- 2-Story Property
- High Ceiling
- Recessed Lighting
- Gas Log Fireplace
- Window Treatments
- Family Room with Fireplace
- Multiple Living Areas
- Security System Owned
Kitchen
- Breakfast Bar
- Self-Cleaning Oven
- Gas Cooktop
- Microwave
- Dishwasher
- Stainless Steel Appliances
- Granite Countertops
- Disposal
Flooring
- Carpet
- Tile
Bedrooms and Bathrooms
- 3 Bedrooms | 1 Primary Bedroom on Main
- Walk-In Closet
- 2 Full Bathrooms
Outdoor Features
- Covered patio or porch
Schools
- Rutledge Elementary School
- Stiles Middle School
- Vista Ridge High School
Utilities
- Central Heating and Cooling System
- Heating System Uses Natural Gas
- Underground Utilities
- ENERGY STAR Qualified Water Heater
- Municipal Utilities District Sewer
- Phone Available
Listing and Financial Details
- Security Deposit $1,725
- Tenant pays for all utilities
- The owner pays for association fees, insurance, taxes
- 12 Month Lease Term
- $35 Application Fee
- Assessor Parcel Number 17W340800000070008
Community Details
Overview
- Property has a Home Owners Association
- Plaza Twnhms At Avery Ranch Condo Subdivision
Amenities
- Picnic Area
- Common Area
- Clubhouse
- Community Mailbox
Recreation
- Golf Course Community
- Tennis Courts
- Community Playground
- Community Pool
- Trails
Pet Policy
- Pets allowed on a case-by-case basis
- Pet Deposit $300
Security
- Fire and Smoke Detector
Map
Source: Unlock MLS (Austin Board of REALTORS®)
MLS Number: 4708814
APN: R471572
- 14812 Avery Ranch Blvd Unit 72
- 14812 Avery Ranch Blvd Unit 31
- 10933 Casitas Dr
- 14800 Banbridge Trail
- 14604 Ballyclarc Dr
- 10804 N Canoa Hills Trail
- 15001 Banbridge Trail
- 14815 Avery Ranch Blvd Unit 502
- 14815 Avery Ranch Blvd Unit 3401
- 14815 Avery Ranch Blvd Unit 401
- 14815 Avery Ranch Blvd Unit 1203
- 14815 Avery Ranch Blvd Unit 1703
- 14815 Avery Ranch Blvd Unit 1802
- 14529 Wharton Park Trail
- 14516 Wharton Park Trail
- 14504 Templemore Cove
- 10517 S Canoa Hills Trail
- 10920 Quarry Oaks Trail
- 15628 Interlachen Dr
- 10733 Quarry Oaks Trail
