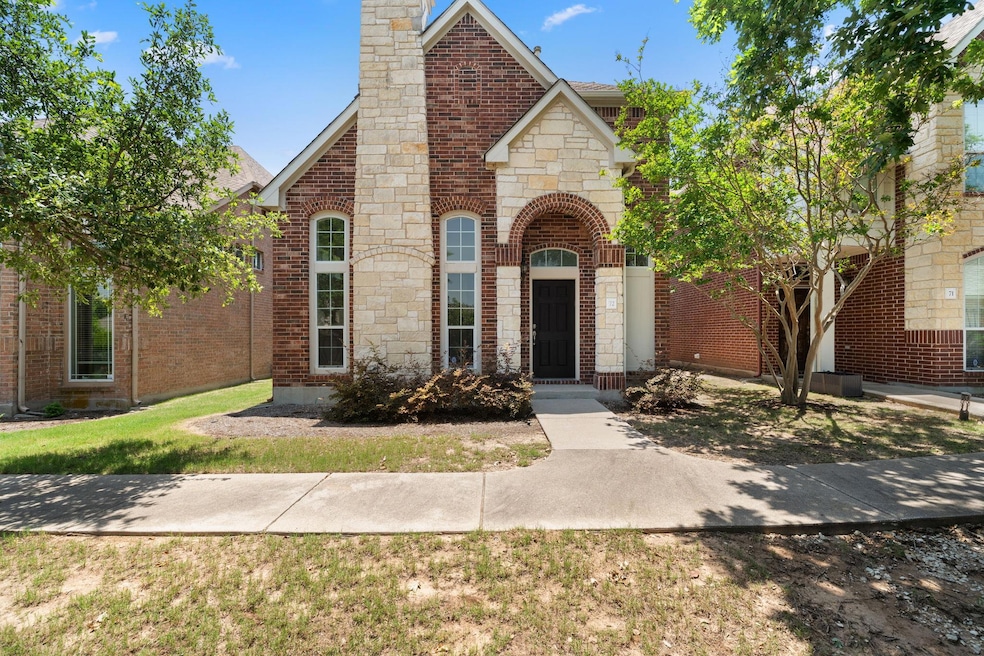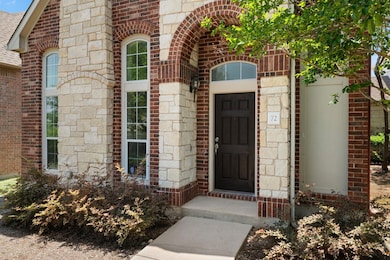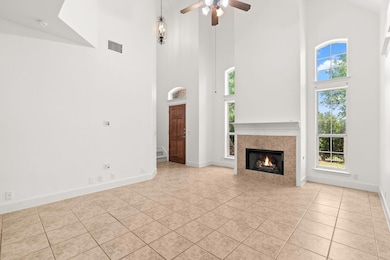14812 Avery Ranch Blvd Unit 72 Austin, TX 78717
Avery Ranch NeighborhoodEstimated payment $2,756/month
Highlights
- Main Floor Primary Bedroom
- Hydromassage or Jetted Bathtub
- Granite Countertops
- Rutledge Elementary School Rated A
- High Ceiling
- Community Pool
About This Home
Incredible price for gorgeous move in ready condo! *May Qualify for Zero Down Loan with No Mortgage Insurance*
Step into this beautifully updated 3-bedroom condo that lives like a single family featuring fresh paint and brand-new carpet throughout. The spacious primary suite is conveniently located on the main floor and offers a luxurious en suite bathroom with dual vanities, a jetted tub, separate shower, and a generous walk-in closet.
The open-concept living area is filled with natural light and boasts soaring ceilings and a cozy fireplace. The kitchen is a chef’s dream with granite countertops, ample cabinetry, and space for a large dining table—perfect for entertaining, and the current fridge conveys!
Upstairs, you'll find two additional bedrooms, a full bathroom, and a versatile loft-style living area ideal for a home office, media room, or play space. The 2-car garage includes extra storage for added convenience. A/C was replaced in 2021 and water heater in 2023!
Enjoy access to four community pools and take advantage of the unbeatable location—just a 5-minute walk to local favorites like Moonshine Grill, Summer Moon Coffee, Brooklyn Heights Pizzeria, Orangetheory Fitness, Starbucks, and more! Great Schools! Info deemed accurate, but buyer to verify.
Listing Agent
Bramlett Partners Brokerage Phone: (512) 850-5717 License #0552607 Listed on: 05/22/2025

Property Details
Home Type
- Condominium
Est. Annual Taxes
- $7,872
Year Built
- Built in 2005
HOA Fees
- $297 Monthly HOA Fees
Parking
- 2 Car Attached Garage
Home Design
- Brick Exterior Construction
- Slab Foundation
- Shingle Roof
- Masonry Siding
- Stone Siding
- HardiePlank Type
Interior Spaces
- 1,646 Sq Ft Home
- 2-Story Property
- High Ceiling
- Ceiling Fan
- Recessed Lighting
- Living Room with Fireplace
Kitchen
- Breakfast Area or Nook
- Open to Family Room
- Eat-In Kitchen
- Free-Standing Range
- Dishwasher
- Granite Countertops
Flooring
- Carpet
- Tile
Bedrooms and Bathrooms
- 3 Bedrooms | 1 Primary Bedroom on Main
- Walk-In Closet
- 2 Full Bathrooms
- Double Vanity
- Hydromassage or Jetted Bathtub
- Garden Bath
- Separate Shower
Schools
- Rutledge Elementary School
- Artie L Henry Middle School
- Vista Ridge High School
Utilities
- Central Heating and Cooling System
- Heating System Uses Natural Gas
- Phone Available
- Cable TV Available
Additional Features
- North Facing Home
- Property is near a golf course
Listing and Financial Details
- Assessor Parcel Number 17W340800000720008
- Tax Block B
Community Details
Overview
- Association fees include common area maintenance
- Avery Ranch Association
- Plaza Twnhms At Avery Ranch Condo Subdivision
Recreation
- Community Playground
- Community Pool
- Trails
Map
Home Values in the Area
Average Home Value in this Area
Tax History
| Year | Tax Paid | Tax Assessment Tax Assessment Total Assessment is a certain percentage of the fair market value that is determined by local assessors to be the total taxable value of land and additions on the property. | Land | Improvement |
|---|---|---|---|---|
| 2025 | $8,220 | $373,114 | $79,196 | $293,918 |
| 2024 | $8,220 | $389,603 | $85,005 | $304,598 |
| 2023 | $7,411 | $356,387 | $60,004 | $296,383 |
| 2022 | $9,947 | $438,088 | $60,004 | $378,084 |
| 2021 | $7,210 | $276,181 | $42,478 | $233,703 |
| 2020 | $5,977 | $235,235 | $37,859 | $197,376 |
| 2019 | $6,503 | $248,655 | $38,352 | $210,303 |
| 2018 | $6,040 | $230,973 | $26,044 | $204,929 |
| 2017 | $5,824 | $220,593 | $26,690 | $193,903 |
| 2016 | $5,112 | $193,641 | $24,339 | $169,302 |
| 2015 | $4,689 | $195,482 | $24,339 | $171,143 |
| 2014 | $4,689 | $182,466 | $0 | $0 |
Property History
| Date | Event | Price | List to Sale | Price per Sq Ft | Prior Sale |
|---|---|---|---|---|---|
| 09/24/2025 09/24/25 | Price Changed | $339,990 | -2.4% | $207 / Sq Ft | |
| 09/17/2025 09/17/25 | Price Changed | $348,500 | 0.0% | $212 / Sq Ft | |
| 08/11/2025 08/11/25 | For Rent | $1,800 | 0.0% | -- | |
| 08/10/2025 08/10/25 | Price Changed | $349,000 | -1.4% | $212 / Sq Ft | |
| 07/25/2025 07/25/25 | Price Changed | $354,000 | -1.5% | $215 / Sq Ft | |
| 07/01/2025 07/01/25 | Price Changed | $359,400 | -2.8% | $218 / Sq Ft | |
| 05/22/2025 05/22/25 | For Sale | $369,900 | 0.0% | $225 / Sq Ft | |
| 08/02/2017 08/02/17 | Rented | $1,575 | 0.0% | -- | |
| 07/23/2017 07/23/17 | Under Contract | -- | -- | -- | |
| 07/07/2017 07/07/17 | For Rent | $1,575 | -1.3% | -- | |
| 06/23/2015 06/23/15 | Rented | $1,595 | -8.9% | -- | |
| 06/16/2015 06/16/15 | Under Contract | -- | -- | -- | |
| 04/09/2015 04/09/15 | For Rent | $1,750 | +3.2% | -- | |
| 10/03/2014 10/03/14 | Rented | $1,695 | -5.6% | -- | |
| 08/30/2014 08/30/14 | Under Contract | -- | -- | -- | |
| 06/30/2014 06/30/14 | For Rent | $1,795 | 0.0% | -- | |
| 03/08/2013 03/08/13 | Sold | -- | -- | -- | View Prior Sale |
| 02/05/2013 02/05/13 | Pending | -- | -- | -- | |
| 09/22/2012 09/22/12 | For Sale | $179,900 | -- | $109 / Sq Ft |
Purchase History
| Date | Type | Sale Price | Title Company |
|---|---|---|---|
| Special Warranty Deed | -- | -- | |
| Warranty Deed | -- | Independence Title Company | |
| Vendors Lien | -- | First American Title |
Mortgage History
| Date | Status | Loan Amount | Loan Type |
|---|---|---|---|
| Previous Owner | $141,200 | New Conventional | |
| Previous Owner | $127,805 | Construction |
Source: Unlock MLS (Austin Board of REALTORS®)
MLS Number: 5238353
APN: R471637
- 14812 Avery Ranch Blvd Unit 1
- 11017 Casitas Dr
- 10804 N Canoa Hills Trail
- 15001 Banbridge Trail
- 14815 Avery Ranch Blvd Unit 13F/1302
- 14815 Avery Ranch Blvd Unit 502
- 14815 Avery Ranch Blvd Unit 3401
- 14815 Avery Ranch Blvd Unit 1703
- 15208 Sunningdale St
- 15016 Terra Verde Dr
- 10528 S Canoa Hills Trail
- 15628 Interlachen Dr
- 15601 Interlachen Dr
- 10500 Avery Club Dr Unit 3
- 10500 Avery Club Dr Unit 26
- 14521 Ballycastle Trail
- 14400 Mowsbury Dr
- 15239 Calaveras Dr
- 14501 Ballycastle Trail
- 14420 Ballycastle Trail
- 14812 Avery Ranch Blvd Unit 64
- 10812 Casitas Dr
- 14525 Ballimamore Dr
- 10628 Royal Tara Cove
- 14815 Avery Ranch Blvd Unit 302
- 14815 Avery Ranch Blvd Unit 2902
- 14815 Avery Ranch Blvd Unit 3403
- 14815 Avery Ranch Blvd Unit 2102
- 15512 Interlachen Dr
- 10520 S Canoa Hills Trail
- 10500 Avery Club Dr Unit 3
- 15224 Calaveras Dr
- 15024 Galena Dr
- 15220 Interlachen Dr
- 14408 Ballycastle Trail
- 14404 Ballycastle Trail
- 10520 Dunham Forest Rd
- 10113 Cassandra Dr
- 911 Copper Lake Rd
- 15425 Echo Hills Dr






